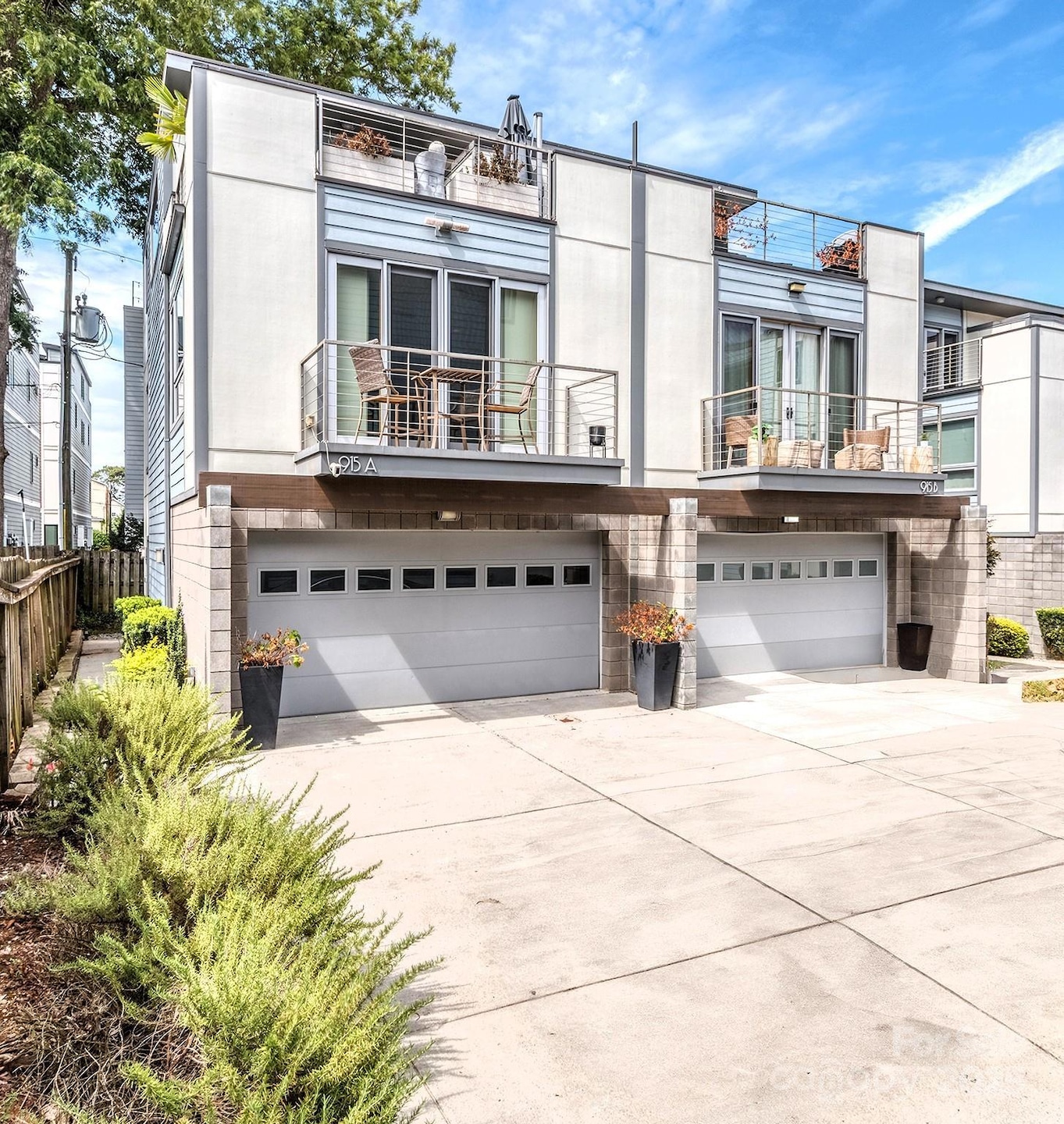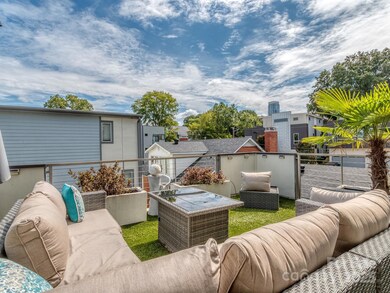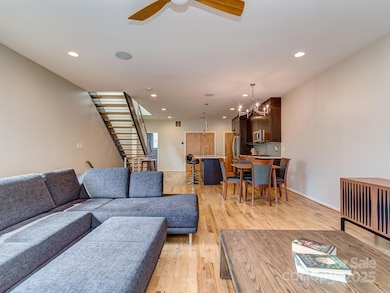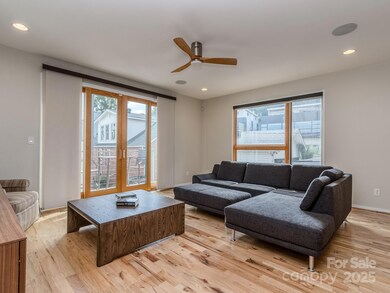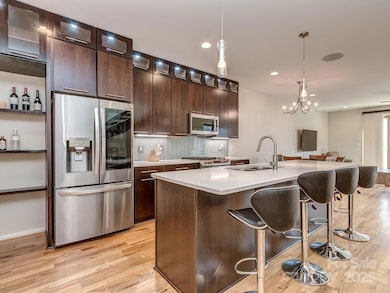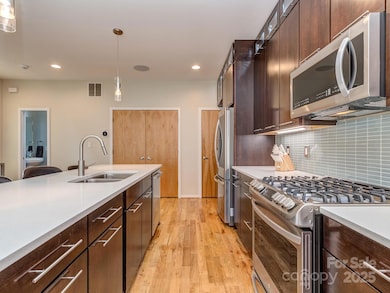915 Westbrook Dr Unit A Charlotte, NC 28202
Third Ward NeighborhoodEstimated payment $3,550/month
Highlights
- City View
- Open Floorplan
- Transitional Architecture
- Myers Park High Rated A
- Deck
- Wood Flooring
About This Home
Investors take note... NO RENTAL RESTRICTIONS at all on this one - Short or long term rentals OK - Updated and meticulously maintained Third Ward home with attached two car garage - Below market value and ready for it's new owners - Perfect investment for someone to live in now and have the option to lease later - Rooftop terrace - Open floorplan on main level with deck & amazing natural light - Oversize kitchen island with bar seating & Quartz countertops - Lighted custom cabinetry with built in wine/coffee bar area - Large pantry & tons of cabinet/counter space - Tiled backsplash, gas cooktop & stainless farm sink - Dining area separates kitchen from your oversize living room - Main floor private suite with full bath & large walk in closet - Primary suite on 3rd floor with walk in closet & custom closet system - Primary bath with large walk in shower and his/her raised height, dual basin vanities - Rooftop terrace has storage & Skyline views - Two car finished garage with built in storage - Tankless hot water heater - Minutes to Truist field, Stadium, trolley line, parks / dog park, Greenway, bars & restaurants - Fresh neutral paint- Newer HVAC / appliances- Just too much to list! Call anytime for your private tour
Listing Agent
Coldwell Banker Realty Brokerage Email: wdickinson@cbcarolinas.com License #198116 Listed on: 11/04/2025

Co-Listing Agent
Coldwell Banker Realty Brokerage Email: wdickinson@cbcarolinas.com License #190359
Property Details
Home Type
- Condominium
Est. Annual Taxes
- $4,098
Year Built
- Built in 2011
Lot Details
- End Unit
HOA Fees
- $324 Monthly HOA Fees
Parking
- 2 Car Attached Garage
- Shared Driveway
Home Design
- Transitional Architecture
- Entry on the 1st floor
- Slab Foundation
- Hardboard
Interior Spaces
- 3-Story Property
- Open Floorplan
- Built-In Features
- Ceiling Fan
- Entrance Foyer
- Storage
- Laundry on upper level
- City Views
Kitchen
- Breakfast Bar
- Walk-In Pantry
- Oven
- Gas Cooktop
- Microwave
- Plumbed For Ice Maker
- Dishwasher
- Kitchen Island
- Disposal
Flooring
- Wood
- Tile
Bedrooms and Bathrooms
- 2 Bedrooms | 1 Main Level Bedroom
- Split Bedroom Floorplan
- Walk-In Closet
Outdoor Features
- Deck
- Patio
- Terrace
Schools
- Bruns Avenue Elementary School
- Sedgefield Middle School
- Myers Park High School
Utilities
- Central Air
- Heating System Uses Natural Gas
- Tankless Water Heater
- Gas Water Heater
Community Details
- Superior Association, Phone Number (704) 875-7299
- Third Ward Subdivision
- Mandatory home owners association
Listing and Financial Details
- Assessor Parcel Number 073-221-48
Map
Home Values in the Area
Average Home Value in this Area
Tax History
| Year | Tax Paid | Tax Assessment Tax Assessment Total Assessment is a certain percentage of the fair market value that is determined by local assessors to be the total taxable value of land and additions on the property. | Land | Improvement |
|---|---|---|---|---|
| 2025 | $4,098 | $512,238 | -- | $512,238 |
| 2024 | $4,098 | $512,238 | -- | $512,238 |
| 2023 | $3,659 | $512,238 | $0 | $512,238 |
| 2022 | $3,659 | $361,100 | $0 | $361,100 |
| 2021 | $3,648 | $361,100 | $0 | $361,100 |
| 2020 | $3,641 | $361,100 | $0 | $361,100 |
| 2019 | $3,625 | $361,100 | $0 | $361,100 |
| 2018 | $3,717 | $273,400 | $80,000 | $193,400 |
| 2017 | $3,648 | $273,400 | $80,000 | $193,400 |
| 2016 | $3,638 | $273,400 | $80,000 | $193,400 |
| 2015 | $3,627 | $273,400 | $80,000 | $193,400 |
| 2014 | $3,596 | $273,400 | $80,000 | $193,400 |
Property History
| Date | Event | Price | List to Sale | Price per Sq Ft | Prior Sale |
|---|---|---|---|---|---|
| 11/04/2025 11/04/25 | For Sale | $549,900 | -4.4% | $323 / Sq Ft | |
| 04/21/2023 04/21/23 | Sold | $575,000 | 0.0% | $342 / Sq Ft | View Prior Sale |
| 03/23/2023 03/23/23 | Pending | -- | -- | -- | |
| 03/17/2023 03/17/23 | For Sale | $575,000 | +33.7% | $342 / Sq Ft | |
| 03/19/2020 03/19/20 | Sold | $430,000 | +0.2% | $276 / Sq Ft | View Prior Sale |
| 02/01/2020 02/01/20 | Pending | -- | -- | -- | |
| 02/01/2020 02/01/20 | For Sale | $429,000 | -- | $275 / Sq Ft |
Purchase History
| Date | Type | Sale Price | Title Company |
|---|---|---|---|
| Warranty Deed | $575,000 | None Listed On Document | |
| Warranty Deed | $445,000 | Morehead Title Company | |
| Warranty Deed | $430,000 | None Available | |
| Warranty Deed | $350,000 | Morehead Title | |
| Warranty Deed | $275,000 | None Available | |
| Warranty Deed | $160,000 | Harbor City Title | |
| Warranty Deed | $265,000 | None Available | |
| Warranty Deed | $194,500 | None Available |
Mortgage History
| Date | Status | Loan Amount | Loan Type |
|---|---|---|---|
| Previous Owner | $356,000 | New Conventional | |
| Previous Owner | $332,500 | New Conventional | |
| Previous Owner | $233,750 | Adjustable Rate Mortgage/ARM |
Source: Canopy MLS (Canopy Realtor® Association)
MLS Number: 4318783
APN: 073-221-48
- 1004 Greenleaf Ave Unit B
- 924 Westbrook Dr Unit A
- 916 Westbrook Dr
- 945 Westbrook Dr Unit A
- 1022 Greenleaf Ave
- 1115 Greenleaf Ave Unit B
- 1101 W 1st St Unit 309
- 1101 W 1st St Unit 409
- 320 S Cedar St Unit E
- 216 S Clarkson St Unit E
- 1053 Margaret Brown St
- 214 S Cedar St
- 151 S Sycamore St
- 1024 Margaret Brown St
- 617 McNinch St Unit S202
- 933 Westmere Ave
- 925 Westmere Ave
- 929 Westmere Ave
- 718 W Trade St Unit 314
- 718 W Trade St
- 1004 Greenleaf Ave Unit B
- 1008 Westbrook Dr Unit B
- 1050 W 1st St Unit 16D
- 412 Clarkson Green St
- 414 Clarkson Green St
- 1101 W 1st St
- 1101 W 1st St Unit 101
- 1140 W 1st St Unit 28E
- 244 S Cedar St Unit 1
- 902 W 4th St Unit Gradin
- 902 W 4th St Unit Cedar
- 902 W 4th St Unit Grove
- 902 W 4th St
- 847 Clarkson Mill Ct Unit 20
- 841 W 4th St Unit 25
- 817 W 4th St Unit 35
- 127 S Sycamore St
- 1317 W 4th St
- 1305 Summit Greenway Ct Unit 1C
- 718 W Trade St Unit 204
