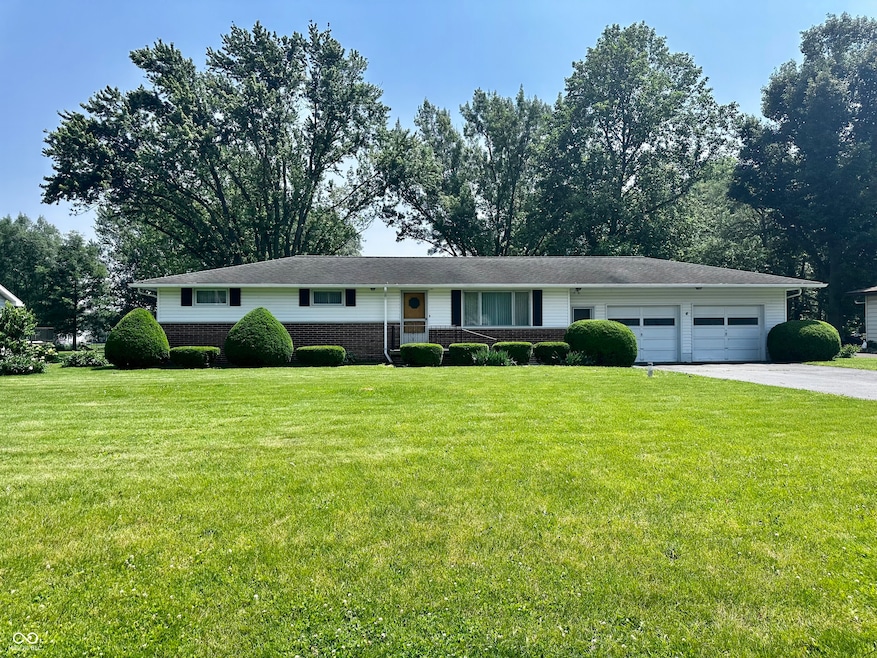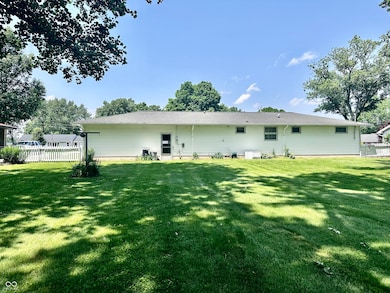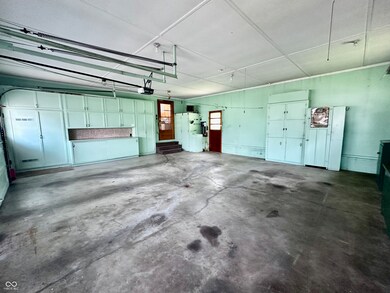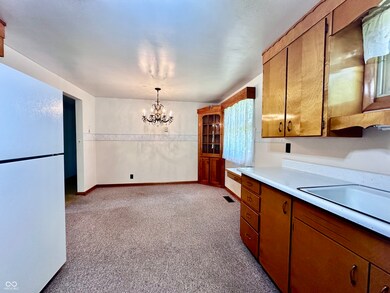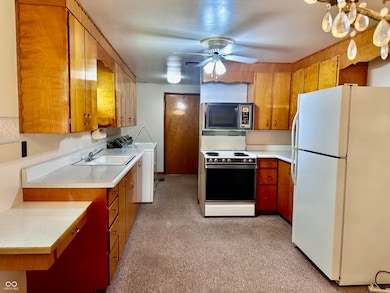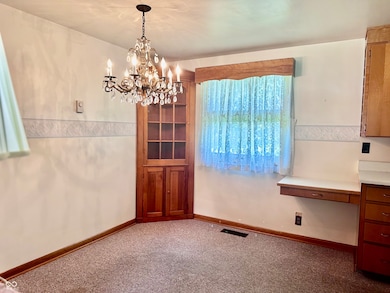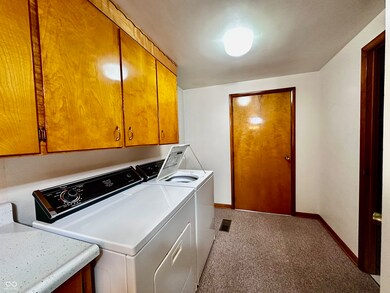
915 Winston Rd Jonesboro, IN 46938
Highlights
- Ranch Style House
- No HOA
- Central Air
- Wood Flooring
- 2 Car Attached Garage
- Combination Kitchen and Dining Room
About This Home
As of August 2025PRIDE OF OWNERSHIP HERE !! This home is a one owner, custom built , quality home by local high school shop teacher. While dated, everything has been meticulous maintained and labeled . Notice the photo of the carpet pulled up to spy the hardwood floors underneath. There is a large living room , 3 bedrooms, 2 full baths, an inside laundry area, Kitchen and dining room with built in corner hutch. All Appliances stay. The Garage is oversized and has lots of storage cabinets, which leads out to the fenced in back yard with a large storage shed . The lot is over a half acre . This is in mississinewa school district. Immediate possession.
Last Agent to Sell the Property
Carpenter, REALTORS® License #RB14041578 Listed on: 06/09/2025

Home Details
Home Type
- Single Family
Est. Annual Taxes
- $208
Year Built
- Built in 1959
Lot Details
- 0.6 Acre Lot
Parking
- 2 Car Attached Garage
Home Design
- Ranch Style House
- Brick Exterior Construction
- Aluminum Siding
Interior Spaces
- 1,248 Sq Ft Home
- Combination Kitchen and Dining Room
- Wood Flooring
- Crawl Space
- Electric Oven
Bedrooms and Bathrooms
- 3 Bedrooms
- 2 Full Bathrooms
Laundry
- Laundry on main level
- Dryer
- Washer
Schools
- Westview Elementary School
- R J Baskett Middle School
- Mississinewa High School
Utilities
- Central Air
- Radiant Ceiling
Community Details
- No Home Owners Association
Listing and Financial Details
- Tax Lot 21
- Assessor Parcel Number 271005102030000016
- Seller Concessions Offered
Similar Homes in Jonesboro, IN
Home Values in the Area
Average Home Value in this Area
Property History
| Date | Event | Price | Change | Sq Ft Price |
|---|---|---|---|---|
| 08/07/2025 08/07/25 | Sold | $165,000 | -2.9% | $132 / Sq Ft |
| 07/21/2025 07/21/25 | Pending | -- | -- | -- |
| 07/11/2025 07/11/25 | For Sale | $169,900 | 0.0% | $136 / Sq Ft |
| 06/12/2025 06/12/25 | Pending | -- | -- | -- |
| 06/09/2025 06/09/25 | For Sale | $169,900 | -- | $136 / Sq Ft |
Tax History Compared to Growth
Tax History
| Year | Tax Paid | Tax Assessment Tax Assessment Total Assessment is a certain percentage of the fair market value that is determined by local assessors to be the total taxable value of land and additions on the property. | Land | Improvement |
|---|---|---|---|---|
| 2024 | $208 | $146,000 | $19,800 | $126,200 |
| 2023 | $204 | $129,500 | $19,800 | $109,700 |
| 2022 | $200 | $115,100 | $15,700 | $99,400 |
| 2021 | $201 | $100,900 | $15,700 | $85,200 |
| 2020 | $163 | $96,600 | $15,700 | $80,900 |
| 2019 | $189 | $95,100 | $15,700 | $79,400 |
| 2018 | $185 | $91,000 | $14,500 | $76,500 |
| 2017 | $181 | $90,100 | $14,500 | $75,600 |
| 2016 | $178 | $88,000 | $14,500 | $73,500 |
| 2014 | $171 | $84,300 | $14,500 | $69,800 |
| 2013 | $171 | $84,100 | $14,500 | $69,600 |
Agents Affiliated with this Home
-

Seller's Agent in 2025
Reanna Southard
Carpenter, REALTORS®
(765) 620-0734
150 Total Sales
-

Buyer's Agent in 2025
Tonya McCoy
Moving Real Estate
(765) 251-3018
216 Total Sales
Map
Source: MIBOR Broker Listing Cooperative®
MLS Number: 22041517
APN: 27-10-05-102-030.000-016
- 207 S 3rd Ave
- 102 E 7th St
- 517 S Main St
- 611 S Water St
- 609 S Water St
- 1329 E 600 S
- 1765 E Old Kokomo Rd
- 212 N Water St
- 6010 Wheeling Pike
- 1420 E 61st St
- 107 E South F St
- 107 W South B St
- 5902 S Adams St
- 120 W North A St
- 0 E Farmington Tract 3
- 128 W North St E
- 215 W North G St
- 219 E South A St
- 6970 S Maple St
- 6970 S Maple Dr
