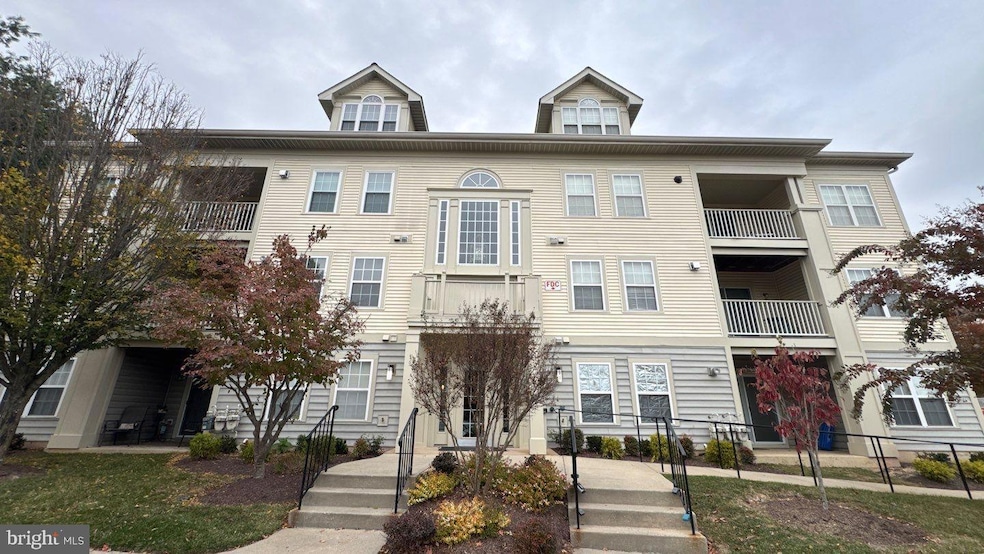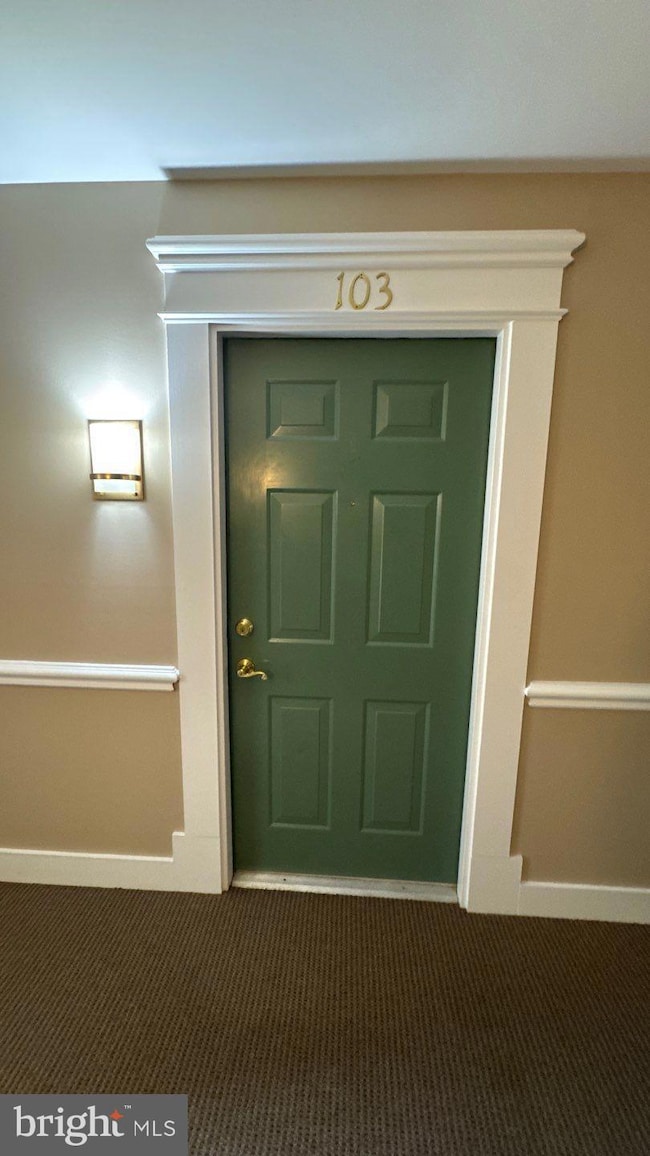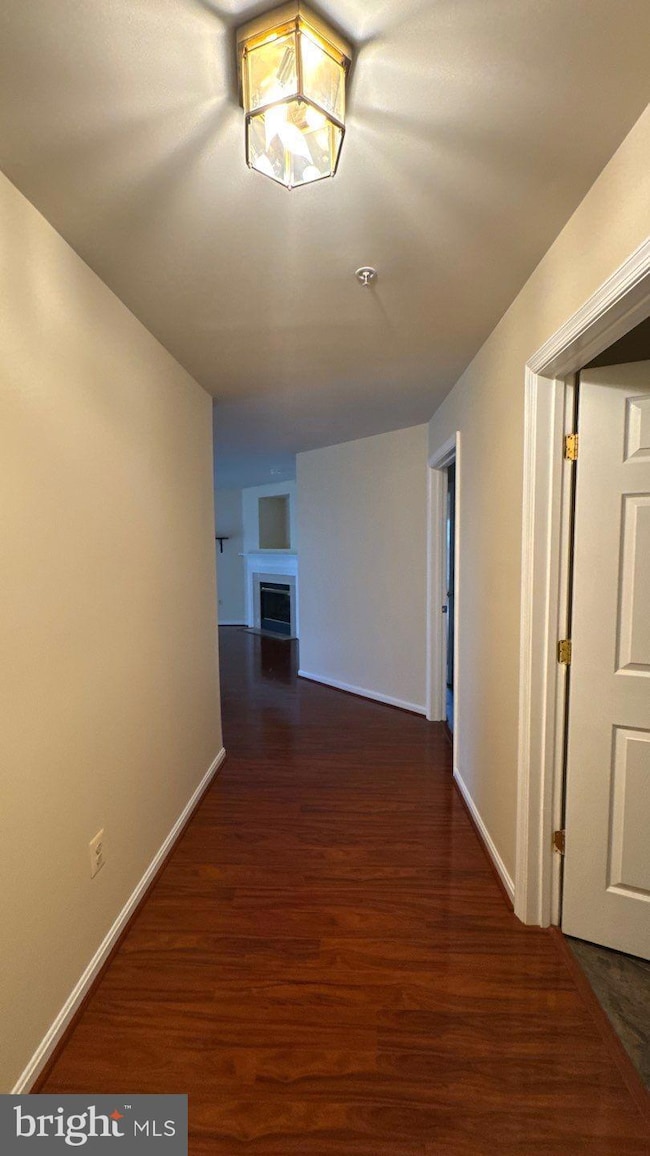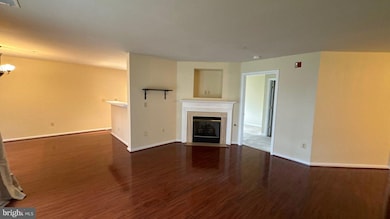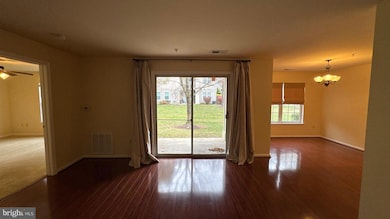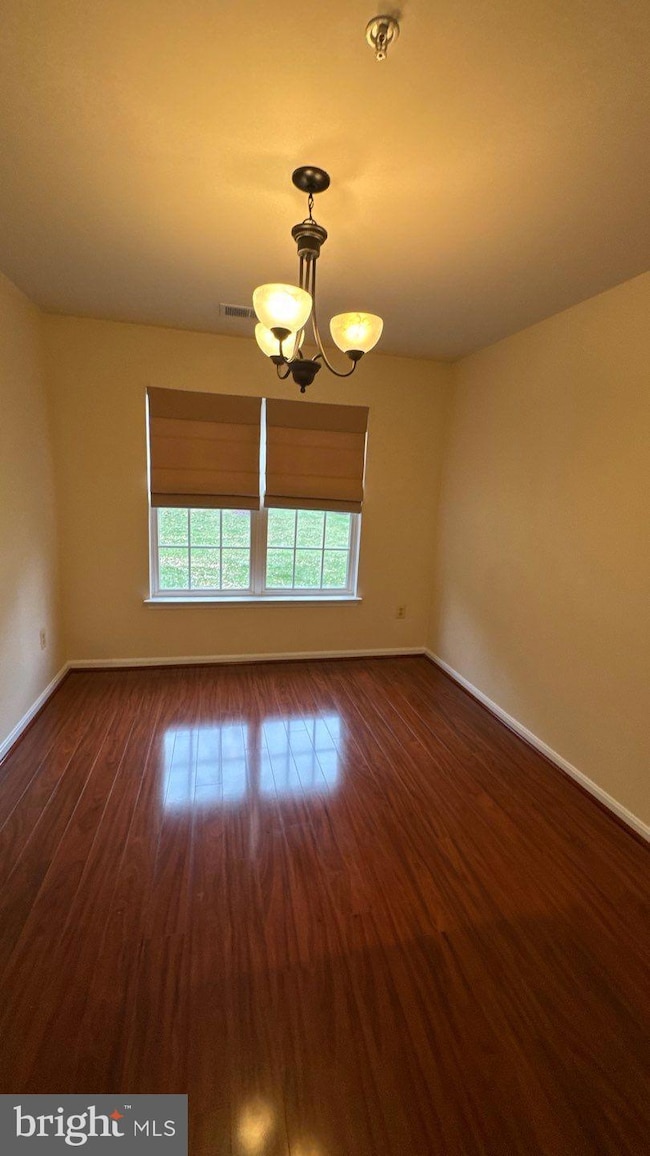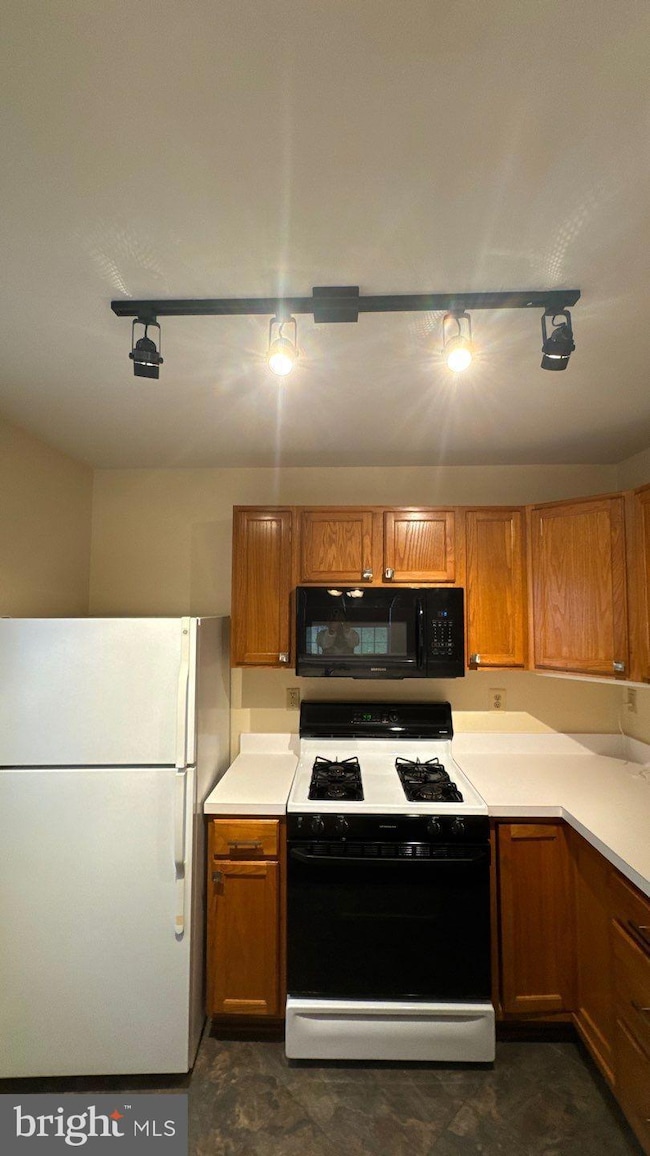9150 Gracious End Ct Unit 103 Columbia, MD 21046
Owen Brown NeighborhoodHighlights
- Contemporary Architecture
- 1 Fireplace
- Central Heating and Cooling System
- Hammond High School Rated A-
- Patio
- Property is in very good condition
About This Home
Beautiful first floor condo features living room with wood floors and fireplace. The 2 bedrooms each have walk in closets. 2 full baths. Laundry room. Breakfast bar. Sliding glass door leads to patio. Gateway Condominium Community convenient to 95/32/100 and much more! Pets considered, no smoking.
Listing Agent
(410) 442-1107 cyliparini@gmail.com NextHome Premier Real Estate License #63431 Listed on: 10/02/2025

Condo Details
Home Type
- Condominium
Est. Annual Taxes
- $3,979
Year Built
- Built in 1998
Lot Details
- Two or More Common Walls
- Property is in very good condition
Home Design
- Contemporary Architecture
- Entry on the 1st floor
- Shingle Roof
- Vinyl Siding
Interior Spaces
- 1,180 Sq Ft Home
- Property has 1 Level
- 1 Fireplace
Kitchen
- Electric Oven or Range
- Dishwasher
- Disposal
Flooring
- Carpet
- Laminate
Bedrooms and Bathrooms
- 2 Main Level Bedrooms
- 2 Full Bathrooms
Laundry
- Laundry on main level
- Dryer
- Washer
Parking
- Assigned parking located at #43
- Parking Lot
- 1 Assigned Parking Space
Outdoor Features
- Patio
Utilities
- Central Heating and Cooling System
- Electric Water Heater
- Cable TV Available
Listing and Financial Details
- Residential Lease
- Security Deposit $2,100
- Tenant pays for all utilities
- No Smoking Allowed
- 12-Month Min and 36-Month Max Lease Term
- Available 10/22/25
- $45 Application Fee
- Assessor Parcel Number 1406558895
Community Details
Overview
- Property has a Home Owners Association
- Low-Rise Condominium
- Gateway Community
- Oakland Mills Subdivision
Pet Policy
- Pets allowed on a case-by-case basis
- Pet Deposit Required
Map
Source: Bright MLS
MLS Number: MDHW2060314
APN: 06-558895
- 9060 Gracious End Ct Unit 204
- 9017 Constant Course
- 7283 Procopio Cir
- 9218 Connell Ct
- 9210 Silver Sod
- 9244 Brush Run
- 9252 Pirates Cove
- 9226 Curtis Dr
- 9278 Pirates Cove
- 7010 Folded Palm
- 9475 Hickory Limb
- 7329 Better Hours Ct
- 7230 Lasting Light Way
- 9281 Pigeonwing Place
- 9519 Oakhurst Dr
- 7194 Lasting Light Way
- 9538 Oakhurst Dr
- 6589 Robin Song
- 9655 Hastings Dr
- 7243 Riding Hood Cir
- 9060 Gracious End Ct Unit 201
- 9101 Gracious End Ct Unit 104
- 7030 Gentle Shade Rd
- 7213-7233 Oakland Mills Rd
- 7393 Swan Point Way
- 9658 Stirling Bridge Dr
- 7104 Lasting Light Way
- 6620 Eli Whitney Dr
- 9622 Lambeth Ct
- 7253 Dockside Ln
- 8890 Stanford Blvd
- 7022 Dasher Farm Ct
- 9728 Summer Park Ct
- 6413 Pound Apple Ct
- 6919 Bugledrum Way
- 6305 Loring Dr
- 9705 Clocktower Ln
- 7525 Murray Hill Rd
- 7601 Woodpark Ln
- 8909 Early April Way
