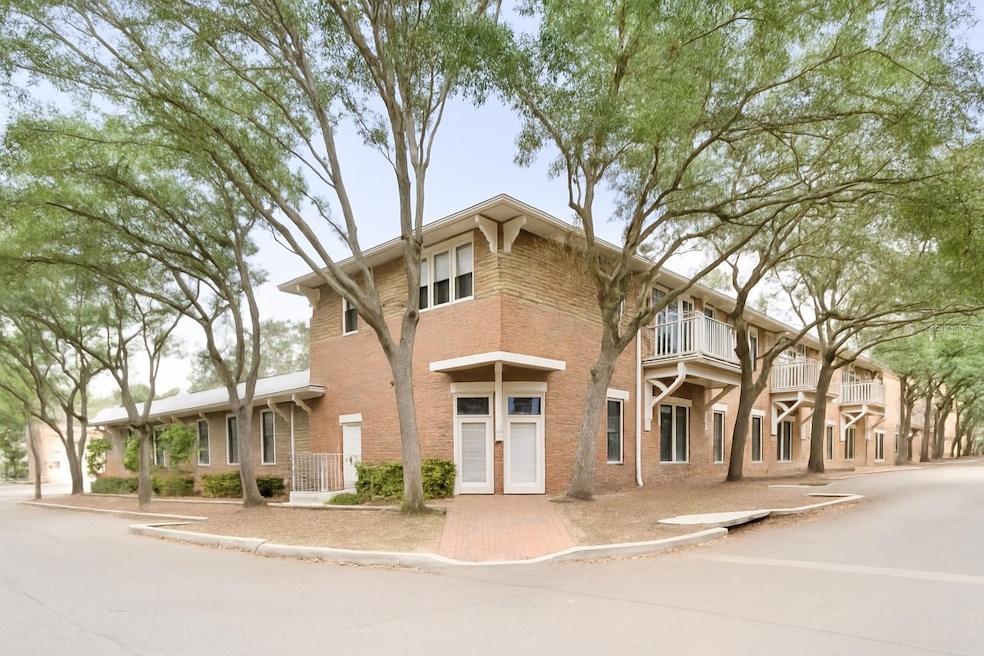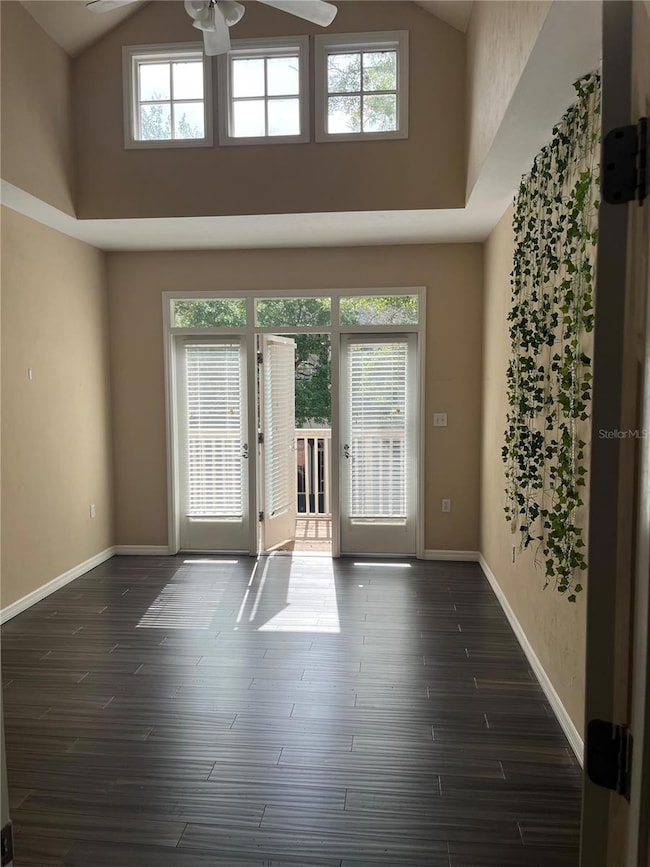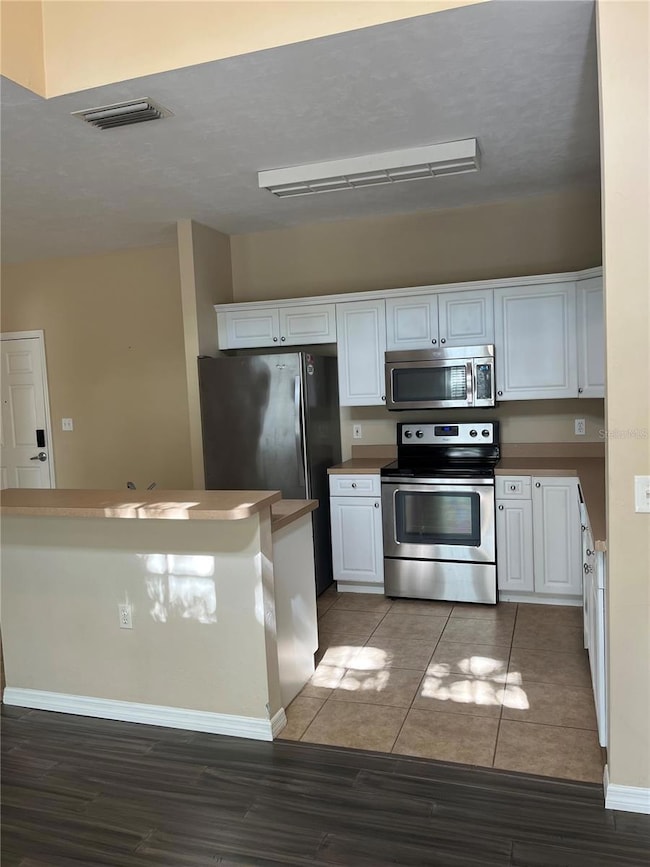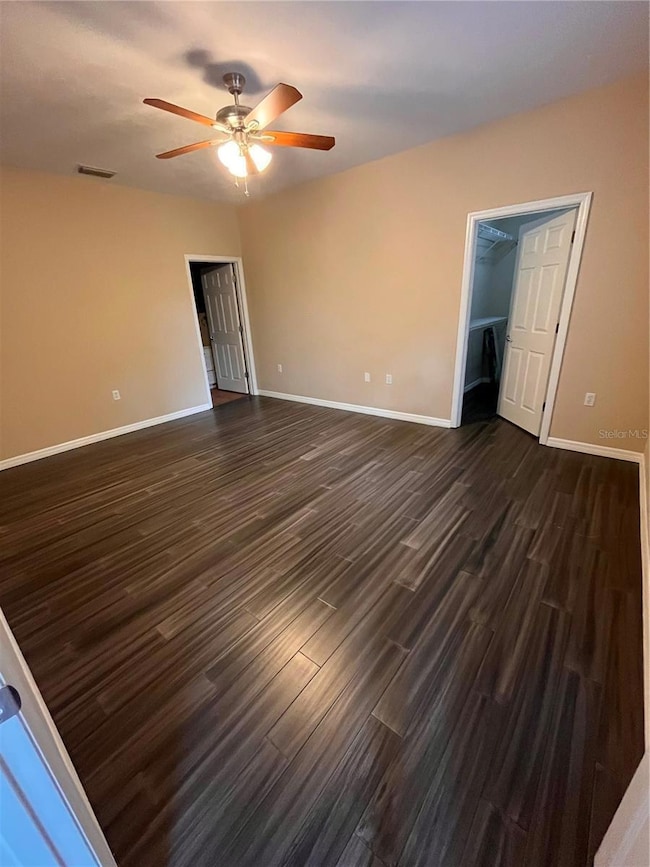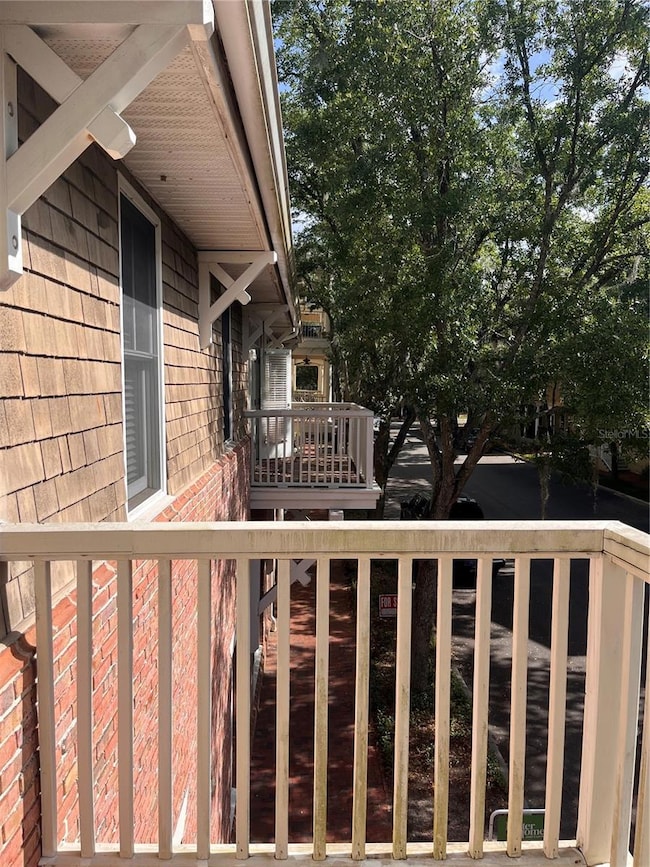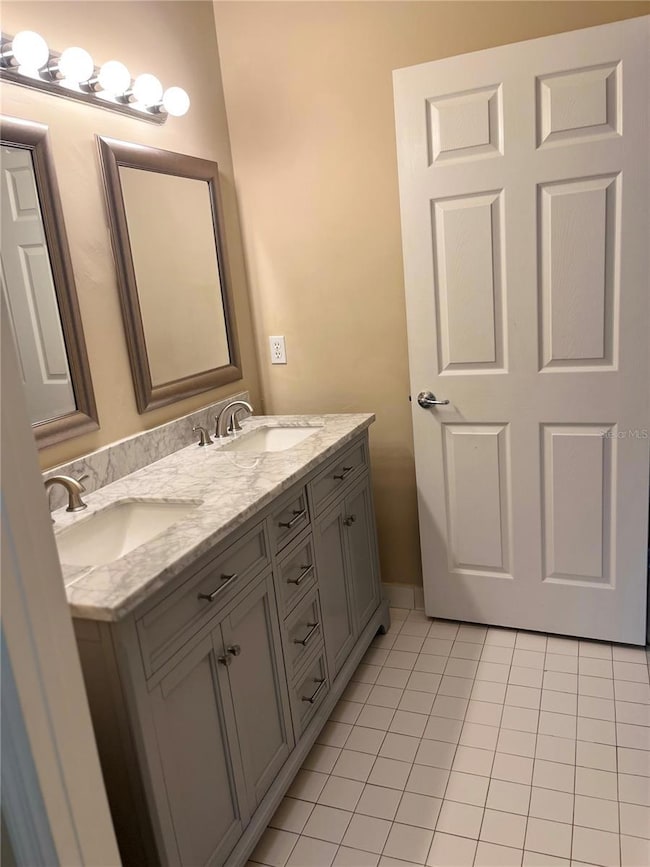9150 SW 49th Place Unit C Gainesville, FL 32608
Haile Plantation NeighborhoodEstimated payment $2,461/month
Highlights
- Golf Course Community
- Community Stables
- Bamboo Flooring
- Kimball Wiles Elementary School Rated A-
- Fitness Center
- 2-minute walk to Haile Village Playground
About This Home
Discover this beautifully maintained 3-bedroom, 2-bathroom condo in the heart of Haile Village . Situated on the second floor, this home offers private entrance with an enclosed stairway and hallway. It’s the perfect blend of elegance, privacy, and walkable convenience. Step inside to soaring vaulted ceilings, stunning high windows, and newly installed bamboo flooring that create a bright, open, and inviting space. With no carpet throughout, this low-maintenance home is as functional as it is stylish. Enjoy your morning coffee or unwind with a good book on one of two private balconies overlooking the vibrant village below. With only two residential units in the building—and no upstairs neighbors or units to the left—you’ll appreciate the peaceful, quiet atmosphere that’s hard to find in condo living. Just steps from your door, you’ll find local cafes, restaurants, boutiques, and lively community events. Residents also enjoy access to a private swimming pool, fitness center, and scenic walking trails—all just a block away. Parking is easy with both street and rear-lot options available. Located less than 9 miles from UF Health Shands Hospital and the University of Florida, and with a convenient park-and-ride bus stop in the village, this location offers unmatched accessibility. Whether you’re seeking a quiet retreat or a vibrant, walkable lifestyle, this one-of-a-kind condo delivers it all.
Listing Agent
SAVVY AVENUE, LLC Brokerage Phone: 888-490-1268 License #3432985 Listed on: 07/18/2025
Property Details
Home Type
- Condominium
Est. Annual Taxes
- $5,198
Year Built
- Built in 2006
HOA Fees
- $750 Monthly HOA Fees
Home Design
- Entry on the 2nd floor
- Brick Exterior Construction
- Slab Foundation
- Shingle Roof
- Wood Siding
Interior Spaces
- 1,429 Sq Ft Home
- 2-Story Property
- High Ceiling
- Ceiling Fan
- Combination Dining and Living Room
Kitchen
- Built-In Oven
- Range Hood
- Microwave
- Disposal
Flooring
- Bamboo
- Ceramic Tile
Bedrooms and Bathrooms
- 3 Bedrooms
- Split Bedroom Floorplan
- Walk-In Closet
- 2 Full Bathrooms
Laundry
- Laundry closet
- Electric Dryer Hookup
Utilities
- Central Heating and Cooling System
- Thermostat
- Underground Utilities
- Cable TV Available
Additional Features
- Reclaimed Water Irrigation System
- Balcony
- East Facing Home
Listing and Financial Details
- Visit Down Payment Resource Website
- Assessor Parcel Number 06853-111-202
Community Details
Overview
- Association fees include common area taxes, pool, escrow reserves fund, maintenance structure, ground maintenance, management, pest control, recreational facilities, trash
- Bobbiejo Association
- The Village At Haile Subdivision
- The community has rules related to building or community restrictions, deed restrictions, allowable golf cart usage in the community
Amenities
- Restaurant
- Community Mailbox
Recreation
- Golf Course Community
- Community Playground
- Fitness Center
- Community Pool
- Park
- Community Stables
Pet Policy
- Pets Allowed
- Pets up to 50 lbs
Map
Home Values in the Area
Average Home Value in this Area
Tax History
| Year | Tax Paid | Tax Assessment Tax Assessment Total Assessment is a certain percentage of the fair market value that is determined by local assessors to be the total taxable value of land and additions on the property. | Land | Improvement |
|---|---|---|---|---|
| 2025 | $5,206 | $245,000 | -- | $245,000 |
| 2024 | $4,764 | $245,000 | -- | $245,000 |
| 2023 | $4,764 | $220,000 | $0 | $220,000 |
| 2022 | $4,014 | $185,000 | $0 | $185,000 |
| 2021 | $3,724 | $165,000 | $0 | $165,000 |
| 2020 | $3,615 | $170,000 | $0 | $170,000 |
| 2019 | $3,288 | $140,000 | $0 | $140,000 |
| 2018 | $3,239 | $140,000 | $0 | $140,000 |
| 2017 | $3,313 | $140,000 | $0 | $140,000 |
| 2016 | $3,058 | $130,000 | $0 | $0 |
| 2015 | $3,078 | $130,000 | $0 | $0 |
| 2014 | $2,455 | $104,000 | $0 | $0 |
| 2013 | -- | $104,000 | $0 | $104,000 |
Property History
| Date | Event | Price | List to Sale | Price per Sq Ft | Prior Sale |
|---|---|---|---|---|---|
| 08/06/2025 08/06/25 | Price Changed | $242,000 | -2.8% | $169 / Sq Ft | |
| 07/18/2025 07/18/25 | For Sale | $249,000 | +107.5% | $174 / Sq Ft | |
| 12/06/2021 12/06/21 | Off Market | $120,000 | -- | -- | |
| 04/17/2015 04/17/15 | Sold | $120,000 | -9.1% | $83 / Sq Ft | View Prior Sale |
| 03/09/2015 03/09/15 | Pending | -- | -- | -- | |
| 01/15/2015 01/15/15 | For Sale | $132,000 | -- | $92 / Sq Ft |
Purchase History
| Date | Type | Sale Price | Title Company |
|---|---|---|---|
| Warranty Deed | $100 | None Listed On Document | |
| Warranty Deed | $100 | None Listed On Document | |
| Warranty Deed | $237,650 | -- | |
| Interfamily Deed Transfer | -- | Attorney | |
| Deed | $120,000 | -- | |
| Trustee Deed | -- | None Available | |
| Deed | $100 | -- | |
| Special Warranty Deed | $221,100 | Attorney | |
| Deed | $18,221,800 | -- | |
| Deed | $100 | -- | |
| Deed | $14,600 | -- |
Mortgage History
| Date | Status | Loan Amount | Loan Type |
|---|---|---|---|
| Previous Owner | $210,009 | Purchase Money Mortgage |
Source: Stellar MLS
MLS Number: A4659152
APN: 06853-111-202
- 4941 SW 91st Terrace Unit N301
- 4850 SW 91st Terrace Unit P201
- 5141 SW 91 Way Unit I-102
- 5043 SW 91st Dr
- 5133 SW 91 Ct Unit G304
- 5173 SW 52nd Rd
- 5155 SW 52nd Rd
- 9139 SW 47th Place
- 4715 SW 91st Dr Unit 305
- 4715 SW 91st Dr Unit 302
- 5111 SW 86th Terrace
- 4313 SW 91st Dr
- 5241 SW 97th Dr
- 5238 SW 97th Dr
- 5316 SW 83rd Terrace
- 4606 SW 97th Terrace
- 5291 SW 97th Way
- 4515 SW 97th Terrace
- 8202 SW 47th Rd
- 5264 SW 97th Way
- 4941 SW 91st Terrace Unit N303
- 4941 SW 91st Terrace Unit N302
- 5141 SW 91 Way Unit I-102
- 9116 SW 51st Rd Unit A301
- 4715 SW 91st Dr Unit 201
- 5104 SW 94th St
- 5216 SW 92nd Ct
- 5911 SW 84th St
- 10000 SW 52nd Ave Unit AA-159
- 10000 SW 52nd Ave Unit Z154
- 10000 SW 52nd Ave Unit U131
- 10000 SW 52nd Ave Unit 76
- 8180 SW 60th Rd
- 9474 SW 65th Place
- 5601 SW 75th Terrace
- 5900 SW 76th Ct
- 6001 SW 75th Terrace
- 9340 SW 67th Ln
- 7213 SW 44th Place Unit 7
- 7213 SW 44th Place Unit 6
