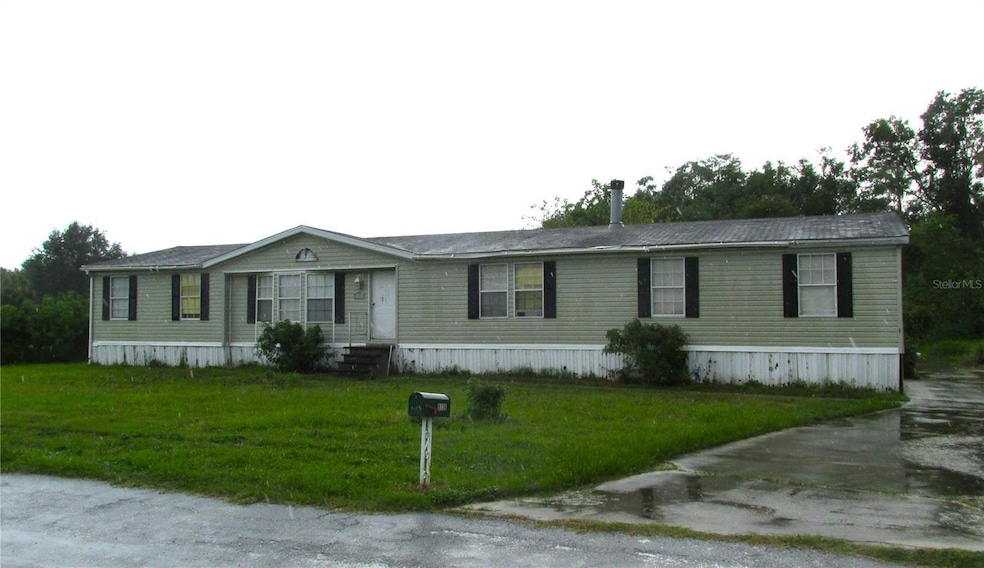
9150 Wood Terrace Dr Tampa, FL 33637
East Lake-Orient Park NeighborhoodEstimated payment $1,242/month
Total Views
7,086
4
Beds
2
Baths
2,046
Sq Ft
$97
Price per Sq Ft
Highlights
- Home fronts a pond
- 0.46 Acre Lot
- Wooded Lot
- View of Trees or Woods
- Family Room with Fireplace
- Den
About This Home
**Investor Special -Cash Only** Bring this great home back to it's full Potential! Quaint location, lot size is spacious,
retention pond to the right of this property - lot's of privacy. Great location as well!
Listing Agent
LPT REALTY, LLC Brokerage Phone: 877-366-2213 License #3255204 Listed on: 07/06/2025

Property Details
Home Type
- Manufactured Home
Est. Annual Taxes
- $1,574
Year Built
- Built in 2000
Lot Details
- 0.46 Acre Lot
- Lot Dimensions are 115.16x175
- Home fronts a pond
- East Facing Home
- Wooded Lot
- Landscaped with Trees
HOA Fees
- $35 Monthly HOA Fees
Parking
- 2 Carport Spaces
Property Views
- Pond
- Woods
Home Design
- Fixer Upper
- Frame Construction
- Shingle Roof
- Vinyl Siding
Interior Spaces
- 2,046 Sq Ft Home
- 1-Story Property
- Partially Furnished
- Wood Burning Fireplace
- Family Room with Fireplace
- Living Room
- Dining Room
- Den
- Inside Utility
- Laundry Room
- Crawl Space
Flooring
- Carpet
- Linoleum
Bedrooms and Bathrooms
- 4 Bedrooms
- Split Bedroom Floorplan
- Walk-In Closet
- 2 Full Bathrooms
Outdoor Features
- Covered Patio or Porch
- Shed
- Private Mailbox
Schools
- Mcdonald Elementary School
- Greco Middle School
- Armwood High School
Mobile Home
- Manufactured Home
Utilities
- Central Air
- Heating Available
- Well
- Septic Tank
Listing and Financial Details
- Visit Down Payment Resource Website
- Tax Lot 25
- Assessor Parcel Number U-19-28-20-25K-000000-00025.0
Community Details
Overview
- Elaine Jaworski Association, Phone Number (216) 314-0338
- Temple Terrace Woods Subdivision
Pet Policy
- Pets Allowed
Map
Create a Home Valuation Report for This Property
The Home Valuation Report is an in-depth analysis detailing your home's value as well as a comparison with similar homes in the area
Home Values in the Area
Average Home Value in this Area
Property History
| Date | Event | Price | Change | Sq Ft Price |
|---|---|---|---|---|
| 07/06/2025 07/06/25 | For Sale | $199,000 | +206.2% | $97 / Sq Ft |
| 12/13/2017 12/13/17 | Off Market | $65,000 | -- | -- |
| 09/13/2017 09/13/17 | Sold | $65,000 | 0.0% | $32 / Sq Ft |
| 08/07/2017 08/07/17 | Pending | -- | -- | -- |
| 07/27/2017 07/27/17 | For Sale | $65,000 | -- | $32 / Sq Ft |
Source: Stellar MLS
Similar Homes in Tampa, FL
Source: Stellar MLS
MLS Number: TB8404245
APN: U19282025K000000000250
Nearby Homes
- 9138 Wood Terrace Dr
- 9117 Wood Terrace Dr
- 9129 Wood Terrace Dr
- 9110 Back Up Rd
- 9231 Rock Harbour Way
- 9358 Harney Rd
- 9803 Terrace Trail Ln
- 9311 Parisian Ct
- 9512 Harney Rd
- 9829 Sorbonne Loop
- 8710 W Lanway Dr
- 9827 Sorbonne Loop
- 9521 Sunstone Blvd
- 10618 Davis Rd
- 9410 Alanbrooke St
- 9418 Greystone Rd
- 9403 Bellhaven St
- 9420 Greystone Rd
- 9701 Ellison Rd
- 8014 Peach Dr
- 9231 Rock Harbour Way
- 9272 Rock Harbour Way
- 9235 Freedom Hill Dr
- 8781 Orange Leaf Ct
- 8611 Misty River Ct
- 10003 Turkey Trot Place
- 10002 Turkey Trot Place
- 8911 Navajo Ave
- 9824 Sir Frederick St
- 9410 Alanbrooke St
- 9314 Grandfield Rd
- 9416 Greystone Rd Unit A
- 8017 Hibiscus Dr
- 9406 Eastfield Rd Unit C
- 8303 Natchez St
- 11008 Us-301
- 9135 Talina Ln
- 8433 Laurelon Place
- 8108 Riverboat Dr
- 8150 Tom Sawyer Dr






