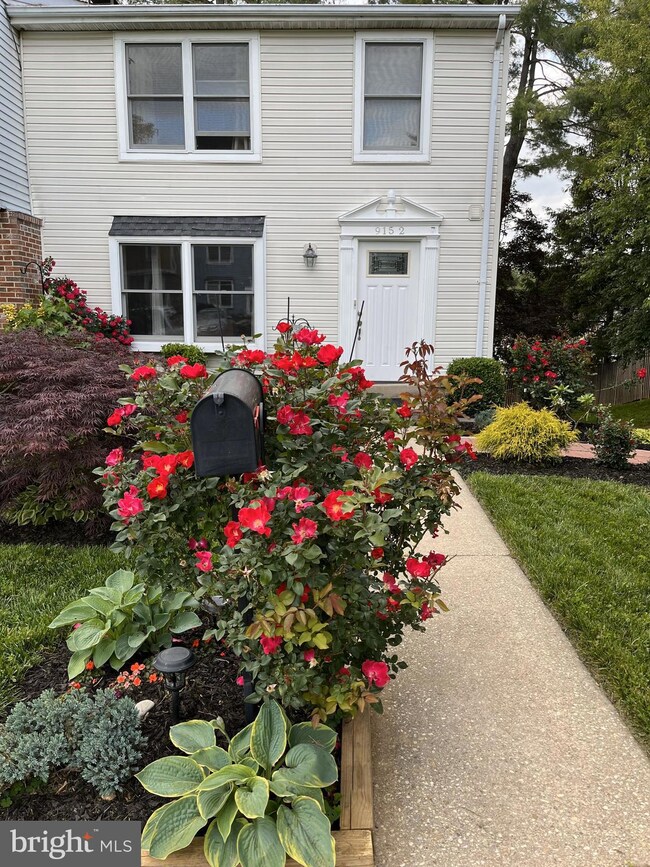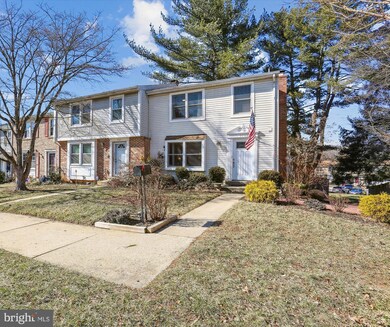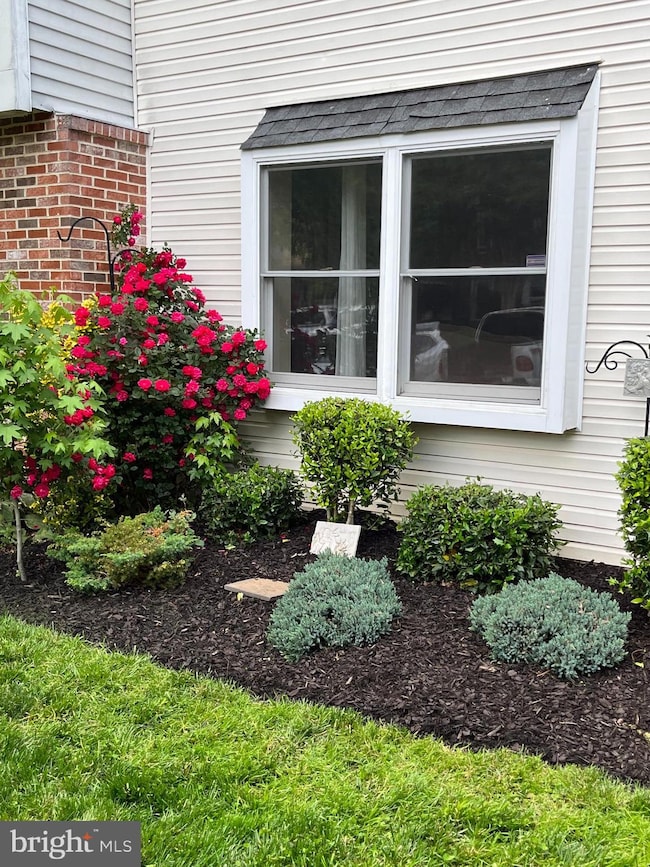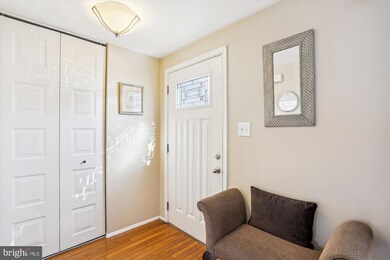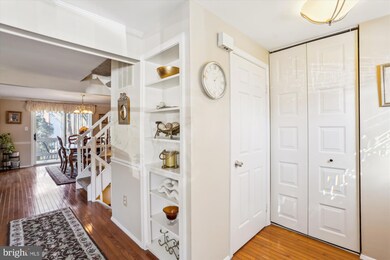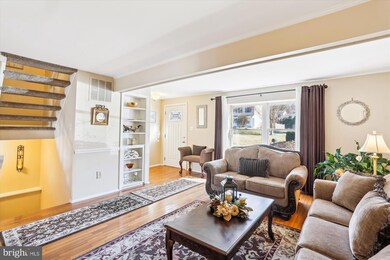
9152 Turtle Dove Ln Gaithersburg, MD 20879
Stewart Town NeighborhoodHighlights
- Deck
- Traditional Architecture
- Formal Dining Room
- Goshen Elementary School Rated A-
- Wood Flooring
- Eat-In Kitchen
About This Home
As of March 2025Welcome to 9152 Turtle Dove Lane, a charming end-unit townhome nestled in the desirable Charlene neighborhood of Gaithersburg, MD. This beautifully updated home features 3 spacious bedrooms and 2.5 bathrooms. The current owners have thoughtfully enhanced the property, creating an inviting open kitchen and dining area that seamlessly extends to a deck, perfect for entertaining. The home boasts hardwood floors on the main level, ceramic tile in the kitchen, luxury vinyl plank (LVP) flooring in the walk-out basement, and cozy carpeting in the bedrooms. Additional updates in the last 10 years include renovated kitchen and baths, neutral paint throughout, HVAC, HWH, new roof (11/23), and pretty landcape plantings ready to bloom for you in warmer weather! Additionally, there is a convenient side yard pathway, hardscape patio, and large storage shed in the spacious, fully-fenced yard, providing a private and serene outdoor space.
This home is a true gem, offering both comfort and style in a prime location with easy access to major highways and public transportation, making daily commutes a breeze. Shopping, recreation, and entertainment are nearby! With its blend of urban convenience and suburban tranquility, you will want to call this beautiful home yours!
Last Agent to Sell the Property
Coldwell Banker Realty License #669152 Listed on: 02/28/2025

Townhouse Details
Home Type
- Townhome
Est. Annual Taxes
- $3,781
Year Built
- Built in 1979
Lot Details
- 2,944 Sq Ft Lot
- Wood Fence
- Landscaped
- Side Yard
HOA Fees
- $105 Monthly HOA Fees
Home Design
- Traditional Architecture
- Vinyl Siding
- Concrete Perimeter Foundation
Interior Spaces
- Property has 3 Levels
- Wood Burning Fireplace
- Brick Fireplace
- Window Treatments
- Entrance Foyer
- Family Room
- Living Room
- Formal Dining Room
- Storage Room
Kitchen
- Eat-In Kitchen
- Electric Oven or Range
- Dishwasher
- Disposal
Flooring
- Wood
- Carpet
Bedrooms and Bathrooms
- 3 Bedrooms
- Walk-In Closet
- Bathtub with Shower
- Walk-in Shower
Laundry
- Laundry Room
- Electric Dryer
- Washer
Partially Finished Basement
- Walk-Out Basement
- Basement with some natural light
Parking
- 2 Open Parking Spaces
- 2 Parking Spaces
- Parking Lot
Outdoor Features
- Deck
- Patio
- Shed
Utilities
- Central Air
- Heat Pump System
- Electric Water Heater
Community Details
- Association fees include trash, snow removal
- Walnut Creek HOA
- Charlene Subdivision
- Property Manager
Listing and Financial Details
- Tax Lot 24
- Assessor Parcel Number 160901818035
Ownership History
Purchase Details
Home Financials for this Owner
Home Financials are based on the most recent Mortgage that was taken out on this home.Purchase Details
Purchase Details
Purchase Details
Purchase Details
Purchase Details
Purchase Details
Similar Homes in Gaithersburg, MD
Home Values in the Area
Average Home Value in this Area
Purchase History
| Date | Type | Sale Price | Title Company |
|---|---|---|---|
| Deed | $455,000 | Title Resources Guaranty | |
| Deed | $455,000 | Title Resources Guaranty | |
| Interfamily Deed Transfer | -- | Gemini Title & Escrow Llc | |
| Trustee Deed | $278,803 | None Available | |
| Deed | $340,000 | -- | |
| Deed | $340,000 | -- | |
| Deed | $340,000 | -- | |
| Deed | $340,000 | -- | |
| Deed | -- | -- | |
| Deed | -- | -- | |
| Deed | $120,000 | -- |
Mortgage History
| Date | Status | Loan Amount | Loan Type |
|---|---|---|---|
| Open | $464,782 | VA | |
| Closed | $464,782 | VA | |
| Previous Owner | $224,000 | New Conventional | |
| Previous Owner | $242,165 | FHA | |
| Previous Owner | $40,000 | Credit Line Revolving |
Property History
| Date | Event | Price | Change | Sq Ft Price |
|---|---|---|---|---|
| 03/31/2025 03/31/25 | Sold | $455,000 | +3.4% | $261 / Sq Ft |
| 03/04/2025 03/04/25 | Pending | -- | -- | -- |
| 02/28/2025 02/28/25 | For Sale | $440,000 | +100.0% | $253 / Sq Ft |
| 09/26/2014 09/26/14 | Sold | $220,000 | 0.0% | $164 / Sq Ft |
| 07/22/2014 07/22/14 | Pending | -- | -- | -- |
| 07/13/2014 07/13/14 | For Sale | $219,900 | 0.0% | $164 / Sq Ft |
| 07/08/2014 07/08/14 | Pending | -- | -- | -- |
| 06/23/2014 06/23/14 | Price Changed | $219,900 | -4.3% | $164 / Sq Ft |
| 06/15/2014 06/15/14 | For Sale | $229,900 | 0.0% | $171 / Sq Ft |
| 05/09/2014 05/09/14 | Pending | -- | -- | -- |
| 04/28/2014 04/28/14 | Price Changed | $229,900 | -2.1% | $171 / Sq Ft |
| 04/23/2014 04/23/14 | For Sale | $234,900 | 0.0% | $175 / Sq Ft |
| 03/11/2014 03/11/14 | Pending | -- | -- | -- |
| 03/03/2014 03/03/14 | Price Changed | $234,900 | -2.1% | $175 / Sq Ft |
| 02/27/2014 02/27/14 | For Sale | $239,900 | 0.0% | $179 / Sq Ft |
| 01/13/2014 01/13/14 | Pending | -- | -- | -- |
| 12/16/2013 12/16/13 | Price Changed | $239,900 | -7.2% | $179 / Sq Ft |
| 11/19/2013 11/19/13 | Price Changed | $258,500 | -0.2% | $193 / Sq Ft |
| 11/15/2013 11/15/13 | For Sale | $258,900 | -- | $193 / Sq Ft |
Tax History Compared to Growth
Tax History
| Year | Tax Paid | Tax Assessment Tax Assessment Total Assessment is a certain percentage of the fair market value that is determined by local assessors to be the total taxable value of land and additions on the property. | Land | Improvement |
|---|---|---|---|---|
| 2024 | $3,781 | $297,500 | $0 | $0 |
| 2023 | $2,834 | $277,000 | $120,000 | $157,000 |
| 2022 | $2,579 | $266,700 | $0 | $0 |
| 2021 | $2,281 | $256,400 | $0 | $0 |
| 2020 | $2,281 | $246,100 | $120,000 | $126,100 |
| 2019 | $2,195 | $239,367 | $0 | $0 |
| 2018 | $2,117 | $232,633 | $0 | $0 |
| 2017 | $2,089 | $225,900 | $0 | $0 |
| 2016 | $2,126 | $208,300 | $0 | $0 |
| 2015 | $2,126 | $190,700 | $0 | $0 |
| 2014 | $2,126 | $173,100 | $0 | $0 |
Agents Affiliated with this Home
-
C
Seller's Agent in 2025
Colleen Goldstein
Coldwell Banker Realty
-
E
Seller Co-Listing Agent in 2025
Elisabeth Davis
Coldwell Banker Realty
-
J
Buyer's Agent in 2025
Jackelyn Flores
Long & Foster
-
J
Seller's Agent in 2014
Jennifer Marshall
Weichert Corporate
-
E
Buyer's Agent in 2014
Eric Harris
Long & Foster
Map
Source: Bright MLS
MLS Number: MDMC2167418
APN: 09-01818035
- 19505 Turtle Dove Terrace
- 19524 Laguna Dr
- 9104 Bramble Bush Ct
- 19417 Laguna Dr
- 19863 Bazzellton Place
- 9510 Nature Trail
- 19133 Broadwater Way
- 9511 Stewartown Rd
- 19397 Keymar Way
- 9402 Fern Hollow Way
- 9012 Centerway Rd
- 9525 Tippett Ln
- 9512 Tippett Ln
- 9566 Fern Hollow Way
- 9533 Fern Hollow Way
- 9120 Centerway Rd
- 0 Roundleaf Way
- 19005 Harkness Ln
- 8706 Wild Ginger Way
- 9504 Autumn Berry Place

