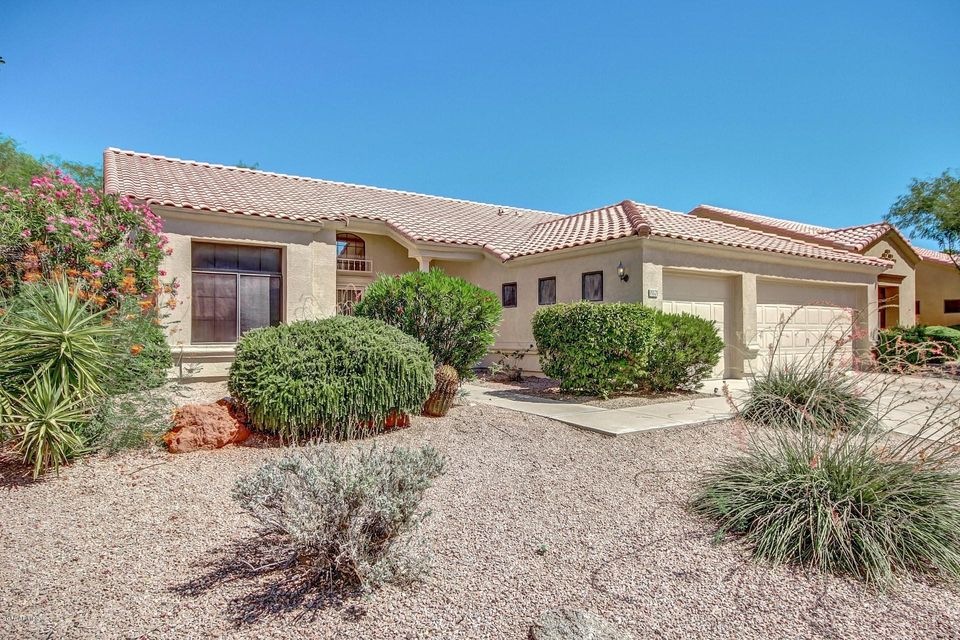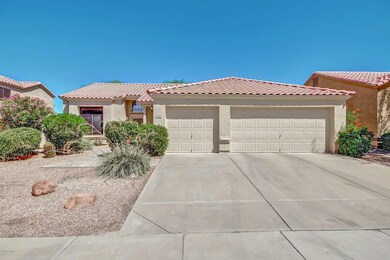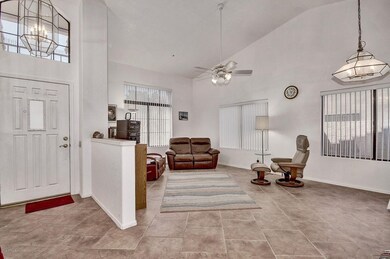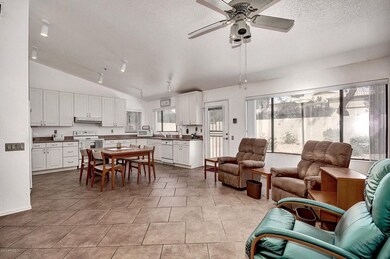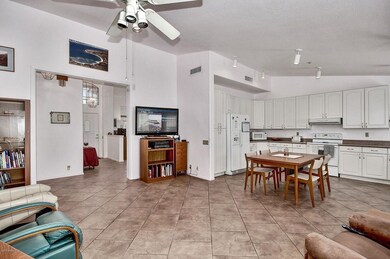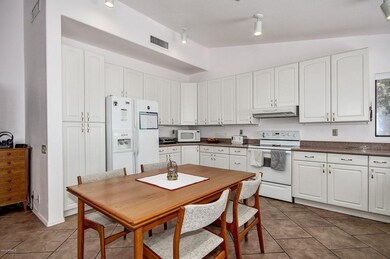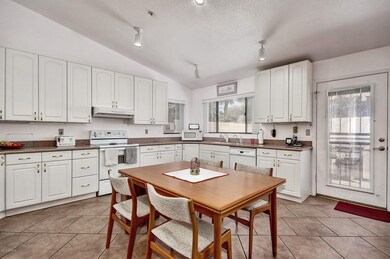
9154 E Caribbean Ln Scottsdale, AZ 85260
Horizons NeighborhoodHighlights
- Vaulted Ceiling
- Granite Countertops
- Eat-In Kitchen
- Redfield Elementary School Rated A
- 3 Car Direct Access Garage
- Double Pane Windows
About This Home
As of May 2025Absolutely Beautiful 4 Bedroom, 2 Bath Single Level Home with 3 Car Garage and Large Lot located in the Heart of Scottsdale! Open Floor plan with High Ceilings. Spacious Kitchen and Living Room make it the perfect home for Entertaining! The large windows bring in an abundance of natural light. 3 car garage with built-in cabinets. The exterior has been freshly painted and the home is in immaculate condition. The top schools, parks, shops, fine dining & everything Scottsdale has to offer are only minutes away! Homes like this don't stay on the market long so schedule your showing today!
Home Details
Home Type
- Single Family
Est. Annual Taxes
- $2,104
Year Built
- Built in 1992
Lot Details
- 7,426 Sq Ft Lot
- Desert faces the front and back of the property
- Block Wall Fence
HOA Fees
- $43 Monthly HOA Fees
Parking
- 3 Car Direct Access Garage
- Garage Door Opener
Home Design
- Wood Frame Construction
- Tile Roof
- Stucco
Interior Spaces
- 2,010 Sq Ft Home
- 1-Story Property
- Vaulted Ceiling
- Ceiling Fan
- Double Pane Windows
- Tile Flooring
Kitchen
- Eat-In Kitchen
- Granite Countertops
Bedrooms and Bathrooms
- 4 Bedrooms
- Primary Bathroom is a Full Bathroom
- 2 Bathrooms
- Dual Vanity Sinks in Primary Bathroom
- Bathtub With Separate Shower Stall
Schools
- Redfield Elementary School
- Desert Canyon Middle School
- Desert Mountain High School
Utilities
- Refrigerated Cooling System
- Heating Available
- High Speed Internet
- Cable TV Available
Additional Features
- No Interior Steps
- Patio
Community Details
- Association fees include ground maintenance
- Desert Sage Association, Phone Number (602) 957-9191
- Built by SHEA HOMES
- Desert Sage Lot 1 98 Tr A Subdivision
Listing and Financial Details
- Tax Lot 19
- Assessor Parcel Number 217-54-019
Ownership History
Purchase Details
Purchase Details
Home Financials for this Owner
Home Financials are based on the most recent Mortgage that was taken out on this home.Purchase Details
Home Financials for this Owner
Home Financials are based on the most recent Mortgage that was taken out on this home.Purchase Details
Purchase Details
Purchase Details
Similar Homes in the area
Home Values in the Area
Average Home Value in this Area
Purchase History
| Date | Type | Sale Price | Title Company |
|---|---|---|---|
| Warranty Deed | -- | None Listed On Document | |
| Warranty Deed | $775,000 | First Integrity Title Agency O | |
| Warranty Deed | $425,000 | Fidelity Natl Title Agency I | |
| Interfamily Deed Transfer | -- | None Available | |
| Interfamily Deed Transfer | -- | Fidelity Title | |
| Warranty Deed | $210,000 | Fidelity Title | |
| Cash Sale Deed | $179,000 | Chicago Title Insurance Co |
Mortgage History
| Date | Status | Loan Amount | Loan Type |
|---|---|---|---|
| Previous Owner | $340,000 | New Conventional | |
| Previous Owner | $25,000 | Credit Line Revolving |
Property History
| Date | Event | Price | Change | Sq Ft Price |
|---|---|---|---|---|
| 05/12/2025 05/12/25 | Sold | $775,000 | -0.6% | $386 / Sq Ft |
| 04/27/2025 04/27/25 | Pending | -- | -- | -- |
| 04/24/2025 04/24/25 | For Sale | $780,000 | 0.0% | $388 / Sq Ft |
| 10/08/2022 10/08/22 | Rented | $3,200 | 0.0% | -- |
| 09/18/2022 09/18/22 | Under Contract | -- | -- | -- |
| 09/15/2022 09/15/22 | Off Market | $3,200 | -- | -- |
| 08/30/2022 08/30/22 | For Rent | $3,200 | 0.0% | -- |
| 10/28/2016 10/28/16 | Sold | $425,000 | -1.1% | $211 / Sq Ft |
| 09/10/2016 09/10/16 | Pending | -- | -- | -- |
| 09/08/2016 09/08/16 | For Sale | $429,900 | -- | $214 / Sq Ft |
Tax History Compared to Growth
Tax History
| Year | Tax Paid | Tax Assessment Tax Assessment Total Assessment is a certain percentage of the fair market value that is determined by local assessors to be the total taxable value of land and additions on the property. | Land | Improvement |
|---|---|---|---|---|
| 2025 | $2,493 | $43,477 | -- | -- |
| 2024 | $2,436 | $41,407 | -- | -- |
| 2023 | $2,436 | $52,620 | $10,520 | $42,100 |
| 2022 | $2,320 | $41,450 | $8,290 | $33,160 |
| 2021 | $2,516 | $37,510 | $7,500 | $30,010 |
| 2020 | $2,494 | $36,320 | $7,260 | $29,060 |
| 2019 | $2,423 | $34,880 | $6,970 | $27,910 |
| 2018 | $2,366 | $33,310 | $6,660 | $26,650 |
| 2017 | $2,233 | $33,110 | $6,620 | $26,490 |
| 2016 | $2,176 | $31,610 | $6,320 | $25,290 |
| 2015 | $2,104 | $30,100 | $6,020 | $24,080 |
Agents Affiliated with this Home
-

Seller's Agent in 2025
Jason Zhang
Gold Trust Realty
(602) 526-1189
2 in this area
151 Total Sales
-
L
Buyer's Agent in 2025
Lanh Huynh
West USA Realty
(602) 703-9647
1 in this area
35 Total Sales
-
J
Seller's Agent in 2022
Jin Shao
Gold Trust Realty
(480) 452-5292
26 Total Sales
-

Buyer's Agent in 2022
Lauren Ellington
Realty Executives
(602) 326-9586
3 in this area
91 Total Sales
-

Seller's Agent in 2016
Josh Hintzen
Real Broker
(480) 356-5657
16 in this area
517 Total Sales
-

Seller Co-Listing Agent in 2016
Morgan Hodges
Real Broker
(480) 262-7661
5 in this area
109 Total Sales
Map
Source: Arizona Regional Multiple Listing Service (ARMLS)
MLS Number: 5494689
APN: 217-54-019
- 15285 N 92nd Place
- 15550 N Frank Lloyd Wright Blvd Unit 1040
- 9296 E Karen Dr
- 9264 E Hillery Way
- 14826 N 92nd Place
- 9034 E Helm Dr
- 15151 N Frank Lloyd Wright Blvd Unit 2086
- 15151 N Frank Lloyd Wright Blvd Unit 1088
- 15380 N 100th St Unit 1101
- 15380 N 100th St Unit 2098
- 15380 N 100th St Unit 1106
- 9100 E Raintree Dr Unit 239
- 9332 E Raintree Dr Unit 140
- 9196 E Evans Dr
- 15050 N Thompson Peak Pkwy Unit 1001
- 15050 N Thompson Peak Pkwy Unit 2003
- 15050 N Thompson Peak Pkwy Unit 1031
- 15050 N Thompson Peak Pkwy Unit 2072
- 15050 N Thompson Peak Pkwy Unit 1035
- 15050 N Thompson Peak Pkwy Unit 2053
