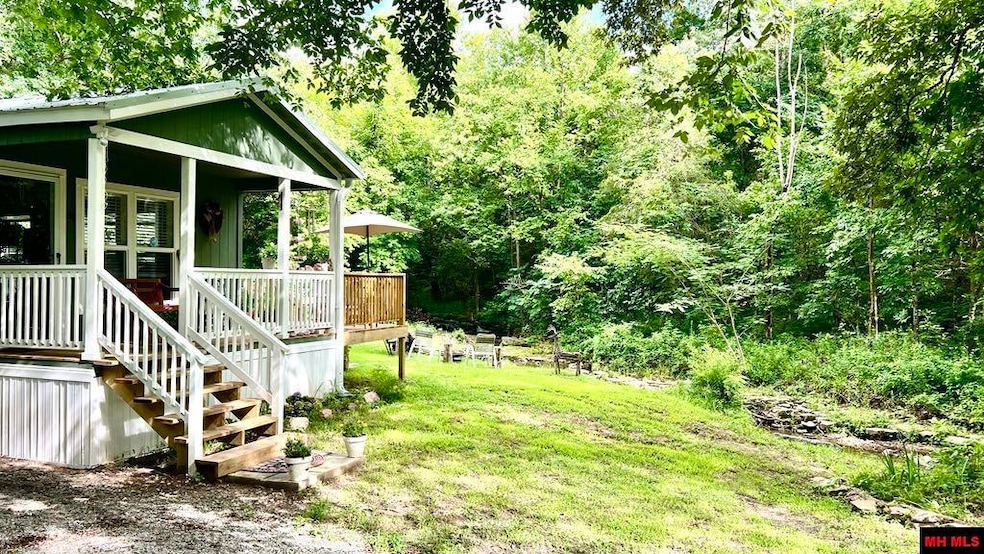9154 Highway 62 W Yellville, AR 72687
Estimated payment $1,213/month
Highlights
- Very Popular Property
- Open Floorplan
- Covered Deck
- New Construction
- Creek or Stream View
- Stream or River on Lot
About This Home
AMAZING CREEK! Beautiful Year-Round Creek & Home to create the perfect homestead! Motivated Sellers! 2024 Home is Move-In Ready! 2 Bedroom, 2 Bath - New Vision 16' x 66' mobile home with Smart board siding. There are not enough words to describe the serenity of this location. The home borders alongside the creek, you can listen as the water flows or better yet take your lawn chair and set in the creek! Home features an open floor plan with VLF throughout. Easy access to everything in the home & walk-in shower in the master bath. Decks for enjoying the outdoors, a 60 Ft. carport & storage container for extra tools & toys. 30' x 30' garden high fenced. Home is set on 9 concrete runners with standard block framing plus along the outside perimeter. RV hookup, UV light water system. Fiber optic is available, Private well & septic. Public water is also available. All appliances convey. Fireplace does not convey. Creek has never come up in the yard and property is not in a flood zone.
Property Details
Home Type
- Manufactured Home
Est. Annual Taxes
- $167
Year Built
- Built in 2024 | New Construction
Lot Details
- 7.19 Acre Lot
- Home fronts a stream
- Property fronts a highway
- Level Lot
- Wooded Lot
Home Design
- Not Permanent Foundation
- Metal Roof
- Concrete Siding
- Tie Down
Interior Spaces
- 960 Sq Ft Home
- 1-Story Property
- Open Floorplan
- Ceiling Fan
- Double Pane Windows
- Vinyl Clad Windows
- Window Treatments
- Storage Room
- Creek or Stream Views
- Crawl Space
- Fire and Smoke Detector
Kitchen
- Electric Oven or Range
- Range Hood
- Microwave
- Dishwasher
Flooring
- Laminate
- Vinyl
Bedrooms and Bathrooms
- 2 Bedrooms
- 2 Full Bathrooms
Laundry
- Dryer
- Washer
Parking
- 3 Car Garage
- Attached Carport
Outdoor Features
- Stream or River on Lot
- Covered Deck
- Covered Patio or Porch
- Outdoor Storage
Mobile Home
- Manufactured Home
Utilities
- Central Heating and Cooling System
- Heat Pump System
- Propane
- Well
- Electric Water Heater
- Septic System
Listing and Financial Details
- Assessor Parcel Number 001-08380-000
Map
Home Values in the Area
Average Home Value in this Area
Property History
| Date | Event | Price | Change | Sq Ft Price |
|---|---|---|---|---|
| 08/21/2025 08/21/25 | Price Changed | $225,000 | -4.3% | $234 / Sq Ft |
| 08/04/2025 08/04/25 | Price Changed | $235,000 | -7.8% | $245 / Sq Ft |
| 07/28/2025 07/28/25 | For Sale | $255,000 | +112.5% | $266 / Sq Ft |
| 02/26/2024 02/26/24 | Sold | $120,000 | -5.9% | $94 / Sq Ft |
| 01/26/2024 01/26/24 | Pending | -- | -- | -- |
| 10/06/2023 10/06/23 | Price Changed | $127,500 | -1.8% | $100 / Sq Ft |
| 08/18/2023 08/18/23 | For Sale | $129,900 | -- | $101 / Sq Ft |
Source: Mountain Home MLS (North Central Board of REALTORS®)
MLS Number: 132069
- 1 Hwy 62
- 001 Mc 5019 Unit Springlake Rd
- 001-03815-001 Mc 5019
- 1706 Marion County 4006
- 780-01045-000 Saint Clair Trail
- Tract 3&4 Marion County 3024
- 1863 Marion County 4010
- 12366 Arkansas 125
- 12366 NW 125 Hwy
- 0 Mc 3016 Unit 1319498
- 188 Oregon Trail
- 1958 Mc 4042
- 282 Cambridge Ln
- 001-10560-000 Mc 3016
- 146 Nichols Cir
- 313 M C 4042
- 1357 Mc 3016
- 550 Hillbilly Hollow Trail
- 1100 Mc 4013







