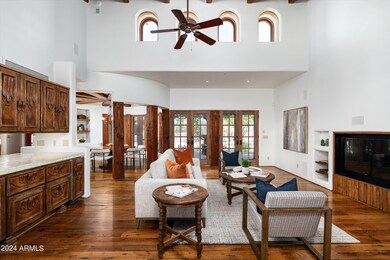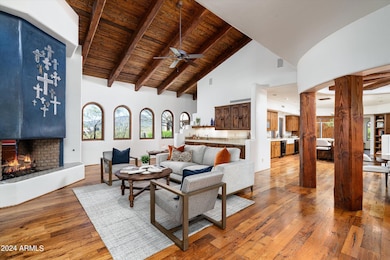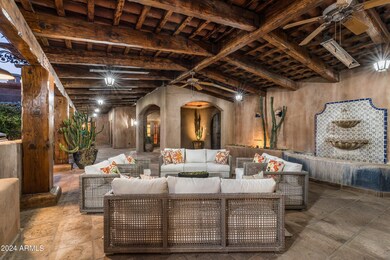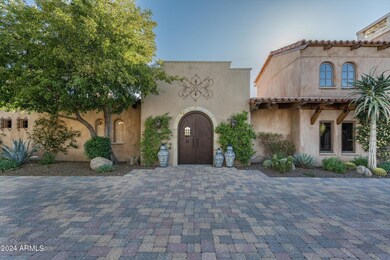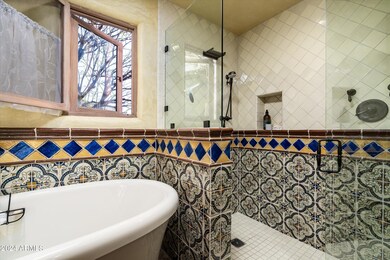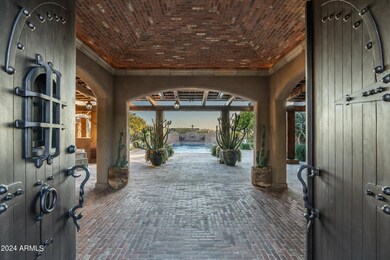
9155 E Bajada Rd Scottsdale, AZ 85262
Desert Mountain NeighborhoodHighlights
- Guest House
- Gated with Attendant
- Mountain View
- Black Mountain Elementary School Rated A-
- Heated Lap Pool
- Fireplace in Primary Bedroom
About This Home
As of September 2024Golf Membership Available. Award winning Hacienda Estate by master architect, James Hann! Published in ''Phx Home & Garden & nestled on one of the highest hills in Desert Mountain's Gambel Quail offering stunning views of Black Mt. & glowing year round sunsets & desert vistas. Extraordinary details & finishes: wood & brick barrel ceilings, hand carved cabinetry, plaster walls, 7 fireplaces, imported tile floors, counters & staircase. Concrete walls create a fortified retreat behind a gated courtyard with 2,445 SF of patio under roof. Open Kitchen/Family Room, separate casitas split by pool. Main home offers primary suite, mother-in-law's suite + 2 offices an upper level w full bath. not a single step on main floor. DM Golf Membership available to transfer at close of escrow at buyer's... expense, 30 day application process. See document tab for more information.
Last Agent to Sell the Property
Russ Lyon Sotheby's International Realty License #SA041552000 Listed on: 04/15/2024

Home Details
Home Type
- Single Family
Est. Annual Taxes
- $6,336
Year Built
- Built in 2002
Lot Details
- 1.09 Acre Lot
- Desert faces the front and back of the property
- Block Wall Fence
- Corner Lot
- Front and Back Yard Sprinklers
HOA Fees
- $306 Monthly HOA Fees
Parking
- 3 Car Garage
- 10 Open Parking Spaces
- Garage Door Opener
Home Design
- Designed by James Hann Architects
- Santa Barbara Architecture
- Spanish Architecture
- Wood Frame Construction
- Tile Roof
- Block Exterior
- Stucco
Interior Spaces
- 5,622 Sq Ft Home
- 2-Story Property
- Wet Bar
- Ceiling Fan
- Skylights
- Two Way Fireplace
- Gas Fireplace
- Roller Shields
- Family Room with Fireplace
- 3 Fireplaces
- Living Room with Fireplace
- Mountain Views
- Security System Owned
Kitchen
- Breakfast Bar
- Kitchen Island
Flooring
- Carpet
- Stone
Bedrooms and Bathrooms
- 5 Bedrooms
- Fireplace in Primary Bedroom
- Primary Bathroom is a Full Bathroom
- 5.5 Bathrooms
- Dual Vanity Sinks in Primary Bathroom
- Hydromassage or Jetted Bathtub
- Bathtub With Separate Shower Stall
Pool
- Heated Lap Pool
- Heated Spa
Outdoor Features
- Covered patio or porch
- Outdoor Fireplace
- Outdoor Storage
- Built-In Barbecue
Additional Homes
- Guest House
Schools
- Black Mountain Elementary School
- Sonoran Trails Middle School
- Cactus Shadows High School
Utilities
- Zoned Heating and Cooling System
- Heating System Uses Natural Gas
- Cable TV Available
Listing and Financial Details
- Tax Lot 158
- Assessor Parcel Number 219-11-612
Community Details
Overview
- Association fees include ground maintenance
- Ccmc Association, Phone Number (480) 635-5600
- Built by Madison/Couturier
- Desert Mountain Subdivision, Custom Floorplan
Recreation
- Heated Community Pool
- Community Spa
- Bike Trail
Additional Features
- Recreation Room
- Gated with Attendant
Ownership History
Purchase Details
Home Financials for this Owner
Home Financials are based on the most recent Mortgage that was taken out on this home.Purchase Details
Home Financials for this Owner
Home Financials are based on the most recent Mortgage that was taken out on this home.Purchase Details
Home Financials for this Owner
Home Financials are based on the most recent Mortgage that was taken out on this home.Purchase Details
Home Financials for this Owner
Home Financials are based on the most recent Mortgage that was taken out on this home.Purchase Details
Purchase Details
Purchase Details
Purchase Details
Purchase Details
Similar Homes in Scottsdale, AZ
Home Values in the Area
Average Home Value in this Area
Purchase History
| Date | Type | Sale Price | Title Company |
|---|---|---|---|
| Warranty Deed | $3,500,000 | Clear Title Agency Of Arizona | |
| Quit Claim Deed | -- | None Available | |
| Warranty Deed | $2,300,000 | First American Title Ins Co | |
| Interfamily Deed Transfer | -- | Grand Canyon Title Agency In | |
| Interfamily Deed Transfer | -- | American Title Insurance | |
| Interfamily Deed Transfer | -- | American Title Insurance | |
| Interfamily Deed Transfer | -- | -- | |
| Cash Sale Deed | $180,000 | First American Title | |
| Cash Sale Deed | $200,000 | First American Title | |
| Joint Tenancy Deed | $200,000 | First American Title |
Mortgage History
| Date | Status | Loan Amount | Loan Type |
|---|---|---|---|
| Previous Owner | $1,186,000 | New Conventional | |
| Previous Owner | $1,247,900 | New Conventional | |
| Previous Owner | $1,630,811 | Unknown | |
| Previous Owner | $1,610,000 | New Conventional | |
| Previous Owner | $100,000 | Credit Line Revolving | |
| Closed | $0 | No Value Available |
Property History
| Date | Event | Price | Change | Sq Ft Price |
|---|---|---|---|---|
| 09/04/2024 09/04/24 | Sold | $3,500,000 | -9.1% | $623 / Sq Ft |
| 08/05/2024 08/05/24 | Pending | -- | -- | -- |
| 07/08/2024 07/08/24 | Price Changed | $3,850,000 | -1.3% | $685 / Sq Ft |
| 04/15/2024 04/15/24 | For Sale | $3,900,000 | -- | $694 / Sq Ft |
Tax History Compared to Growth
Tax History
| Year | Tax Paid | Tax Assessment Tax Assessment Total Assessment is a certain percentage of the fair market value that is determined by local assessors to be the total taxable value of land and additions on the property. | Land | Improvement |
|---|---|---|---|---|
| 2025 | $6,624 | $120,283 | -- | -- |
| 2024 | $6,336 | $114,556 | -- | -- |
| 2023 | $6,336 | $177,030 | $35,400 | $141,630 |
| 2022 | $6,104 | $142,370 | $28,470 | $113,900 |
| 2021 | $6,627 | $134,810 | $26,960 | $107,850 |
| 2020 | $6,510 | $119,880 | $23,970 | $95,910 |
| 2019 | $6,315 | $118,360 | $23,670 | $94,690 |
| 2018 | $6,141 | $117,100 | $23,420 | $93,680 |
| 2017 | $6,885 | $100,720 | $20,140 | $80,580 |
| 2016 | $6,855 | $94,070 | $18,810 | $75,260 |
| 2015 | $6,482 | $89,410 | $17,880 | $71,530 |
Agents Affiliated with this Home
-
Cheryl D'Anna

Seller's Agent in 2024
Cheryl D'Anna
Russ Lyon Sotheby's International Realty
(480) 319-3800
47 in this area
79 Total Sales
-
Kathleen Lane

Buyer's Agent in 2024
Kathleen Lane
Russ Lyon Sotheby's International Realty
(480) 489-2655
23 in this area
57 Total Sales
Map
Source: Arizona Regional Multiple Listing Service (ARMLS)
MLS Number: 6688901
APN: 219-11-612
- 9197 E Bajada Rd
- 9216 E Sky Line Dr
- 9302 E Andora Hills Dr Unit 94
- 9351 E Andora Hills Dr
- 8922 E Covey Trail
- 9378 E Sundance Trail
- 9467 E Sundance Trail
- 37200 N Cave Creek Rd Unit 1122
- 37200 N Cave Creek Rd Unit 1013
- 37200 N Cave Creek Rd Unit 1019
- 37200 N Cave Creek Rd Unit 1034
- 37200 N Cave Creek Rd Unit 2108
- 37200 N Cave Creek Rd Unit 1035
- 37200 N Cave Creek Rd Unit 1108
- 37200 N Cave Creek Rd Unit 2127
- 37200 N Cave Creek Rd Unit 1119
- 37200 N Cave Creek Rd Unit 1023
- 37200 N Cave Creek Rd Unit 1002
- 37200 N Cave Creek Rd Unit 1082
- 37200 N Cave Creek Rd Unit 1126

