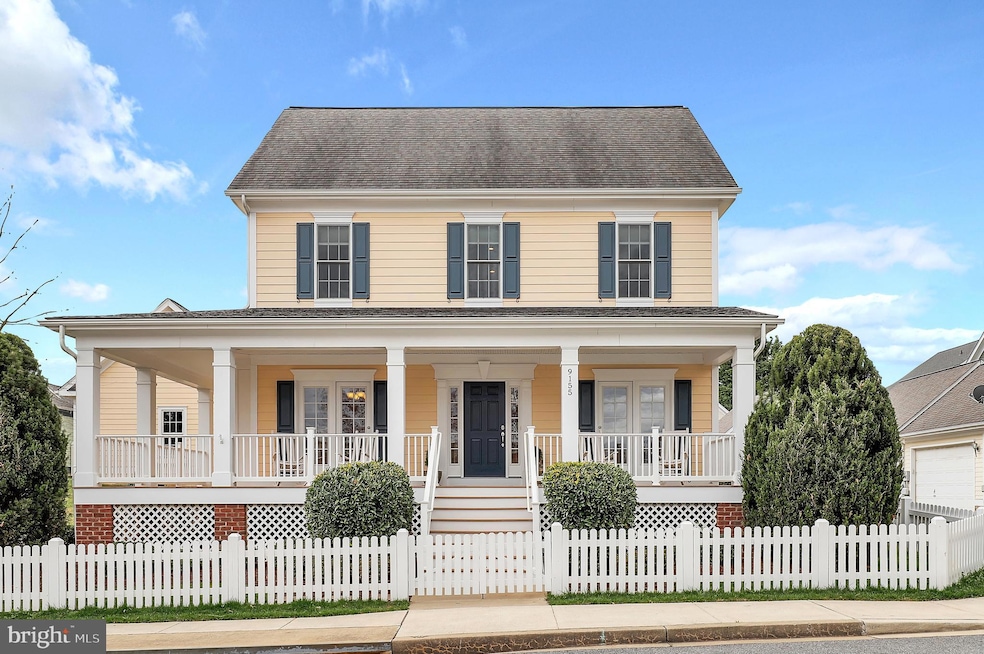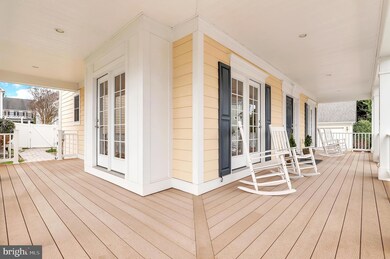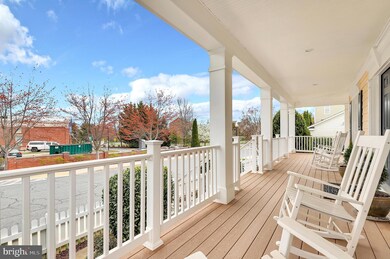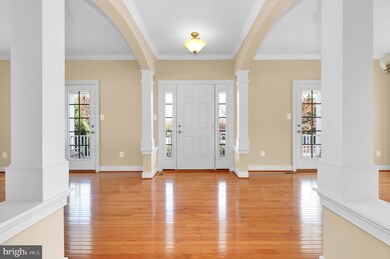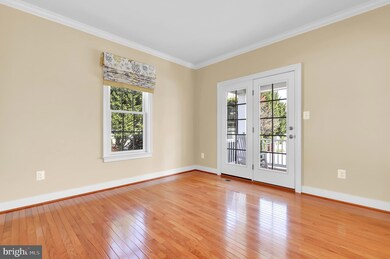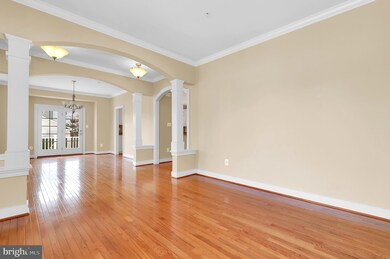
9155 Hinks Ln Frederick, MD 21704
Highlights
- Fitness Center
- Open Floorplan
- Clubhouse
- Urbana Elementary School Rated A
- Carriage House
- Wood Flooring
About This Home
As of May 2024Welcome to this charming carriage-style home featuring a picturesque wrap-around porch! This beautiful Mainstreet Built property offers four bedrooms, 3 full bathrooms, and a host of delightful features. Step inside to discover a formal living room, spacious dining area, and an inviting open kitchen complete with a large center island, stainless steel appliances, updated white cabinets, and a custom backsplash. The addition of a bright breakfast room with surrounding windows and a 12-foot case opening seamlessly connects to the generously-sized family room. This welcoming space boasts an extended bump out, a mantled fireplace, recessed lighting, storage benches, and an extended window package. Upstairs, you'll find the master bedroom en-suite, along with spacious secondary rooms.Step outside and enjoy the quality of life in your stunning garden, filled with mature Skip florals, Crepe Myrtle trees, Evergreens, Blue Hibiscus, and fragrant Rose bushes. The property is fully fenced and features a custom patio walkway, as well as an oversized detached two-car garage. Situated on a oversized corner lot, and conveniently located within walking distance of shops, restaurants, grocery stores, and pools; this home has been lovingly cared for by a single owner and is completely move-in ready! ***Offer deadline of Monday, 4/15 @ 4:00PM.
Last Agent to Sell the Property
Delilah Dane
Redfin Corp Listed on: 04/11/2024

Home Details
Home Type
- Single Family
Est. Annual Taxes
- $7,245
Year Built
- Built in 2013
Lot Details
- 6,640 Sq Ft Lot
- Property is in good condition
HOA Fees
- $134 Monthly HOA Fees
Parking
- 2 Car Detached Garage
- Rear-Facing Garage
Home Design
- Carriage House
- Vinyl Siding
Interior Spaces
- Property has 3 Levels
- Open Floorplan
- Crown Molding
- Recessed Lighting
- 1 Fireplace
- Family Room Off Kitchen
- Combination Kitchen and Living
- Dining Room
- Wood Flooring
- Basement Fills Entire Space Under The House
Kitchen
- Country Kitchen
- Breakfast Area or Nook
- Built-In Oven
- Stove
- Cooktop
- Microwave
- Kitchen Island
- Upgraded Countertops
Bedrooms and Bathrooms
- 4 Bedrooms
- En-Suite Primary Bedroom
- En-Suite Bathroom
Laundry
- Dryer
- Washer
Schools
- Urbana Elementary And Middle School
- Urbana High School
Utilities
- Central Air
- Heat Pump System
- Vented Exhaust Fan
- Natural Gas Water Heater
Listing and Financial Details
- Tax Lot 1046
- Assessor Parcel Number 1107226500
Community Details
Overview
- Association fees include trash
- The Villages Of Urbana HOA
- Villages Of Urbana Subdivision
Amenities
- Common Area
- Clubhouse
- Community Center
- Community Library
Recreation
- Tennis Courts
- Community Basketball Court
- Community Playground
- Fitness Center
- Community Indoor Pool
- Jogging Path
- Bike Trail
Ownership History
Purchase Details
Home Financials for this Owner
Home Financials are based on the most recent Mortgage that was taken out on this home.Purchase Details
Home Financials for this Owner
Home Financials are based on the most recent Mortgage that was taken out on this home.Similar Homes in Frederick, MD
Home Values in the Area
Average Home Value in this Area
Purchase History
| Date | Type | Sale Price | Title Company |
|---|---|---|---|
| Deed | $788,000 | First American Title Insurance | |
| Deed | $544,063 | Montgomery Title Company Llc |
Mortgage History
| Date | Status | Loan Amount | Loan Type |
|---|---|---|---|
| Open | $630,400 | New Conventional | |
| Previous Owner | $293,750 | New Conventional | |
| Previous Owner | $25,000 | Credit Line Revolving | |
| Previous Owner | $326,449 | Adjustable Rate Mortgage/ARM |
Property History
| Date | Event | Price | Change | Sq Ft Price |
|---|---|---|---|---|
| 05/06/2024 05/06/24 | Sold | $788,000 | +3.8% | $204 / Sq Ft |
| 04/15/2024 04/15/24 | Pending | -- | -- | -- |
| 04/11/2024 04/11/24 | For Sale | $759,000 | +39.5% | $196 / Sq Ft |
| 01/17/2014 01/17/14 | Sold | $543,933 | +14.8% | -- |
| 06/03/2013 06/03/13 | Pending | -- | -- | -- |
| 05/06/2013 05/06/13 | For Sale | $473,900 | -- | -- |
Tax History Compared to Growth
Tax History
| Year | Tax Paid | Tax Assessment Tax Assessment Total Assessment is a certain percentage of the fair market value that is determined by local assessors to be the total taxable value of land and additions on the property. | Land | Improvement |
|---|---|---|---|---|
| 2024 | $9,397 | $654,700 | $176,300 | $478,400 |
| 2023 | $8,442 | $618,200 | $0 | $0 |
| 2022 | $8,074 | $581,700 | $0 | $0 |
| 2021 | $7,892 | $545,200 | $175,600 | $369,600 |
| 2020 | $7,892 | $537,633 | $0 | $0 |
| 2019 | $7,618 | $530,067 | $0 | $0 |
| 2018 | $7,389 | $522,500 | $109,100 | $413,400 |
| 2017 | $7,010 | $522,500 | $0 | $0 |
| 2016 | $1,561 | $456,767 | $0 | $0 |
| 2015 | $1,561 | $423,900 | $0 | $0 |
| 2014 | $1,561 | $423,900 | $0 | $0 |
Agents Affiliated with this Home
-
D
Seller's Agent in 2024
Delilah Dane
Redfin Corp
-

Buyer's Agent in 2024
Bishuddha Dahal
Samson Properties
(703) 989-5947
1 in this area
75 Total Sales
-

Seller's Agent in 2014
Johnice Comer
Compass
(240) 876-3799
6 in this area
109 Total Sales
-
D
Buyer's Agent in 2014
DO NOT USE 1 DO NOT USE
Metropolitan Regional Information Systems
Map
Source: Bright MLS
MLS Number: MDFR2046438
APN: 07-226500
- 3453 Sugarloaf Pkwy
- 9128 Kenway Ln
- 9138 Kenway Ln
- 3577 Bremen St
- 3557 Worthington Blvd Unit A
- 3514 John Simmons St
- 9232 Landon House Way
- 8943 Amelung St
- 3644 Worthington Blvd
- 3657 Worthington Blvd
- 9084 Clendenin Way
- 9045 Clendenin Way
- 8828 Lew Wallace Rd
- 3655 Islington St
- 3640 Byron Cir
- 3421 Angelica Way Unit 404
- 3323 Stone Barn Dr
- 3248 Starlight St
- 3455 Flatwoods Dr
- 3712 Rushworth St
