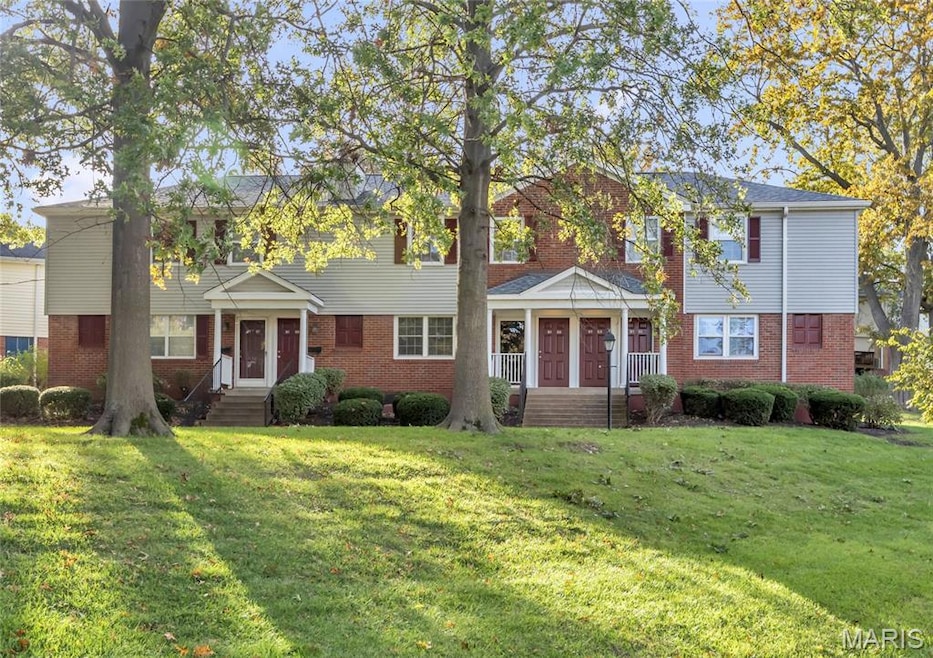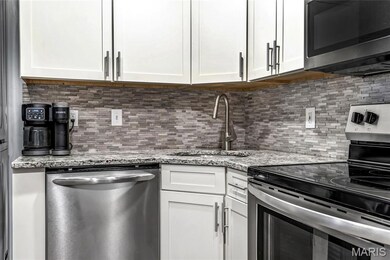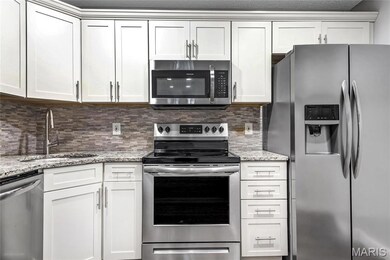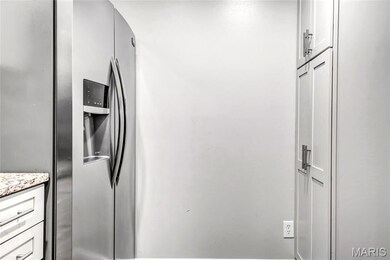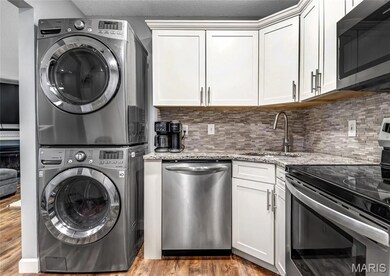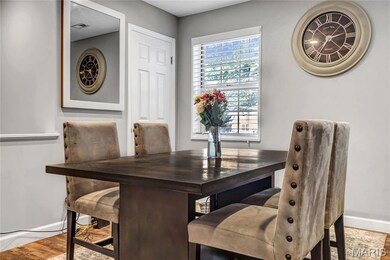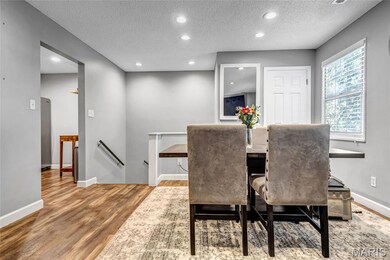9155 N Swan Cir Unit 9155 Saint Louis, MO 63144
Estimated payment $1,617/month
Highlights
- In Ground Pool
- Open Floorplan
- Clubhouse
- Brentwood High School Rated A
- Community Lake
- Property is near public transit
About This Home
Wonderful opportunity in popular Brentwood Forest! This upper level unit is ready for you to move right in! Beautifully updated kitchen is a chef's delight with plentiful white shaker cabinetry, gorgeous granite countertops, stacked stone backsplash, and a full complement of stainless appliances. Conveniently stacked in one corner of the kitchen is a front-loading washer and dryer set - drop in a load of laundry while you enjoy your morning coffee! Step into the light and bright living space which includes a wonderful dining area and spacious living room area. This is the perfect spot to be, whether entertaining or just relaxing at the end of a long day. And now, with winter just around the corner, you will love the cozy woodburning fireplace with white wood mantel and ceramic tile hearth. Retire at the end of the day to a spacious primary bedroom with a nicely-sized closet and easy access to your private deck - great for catching the sunrise at the start of your day, or chilling at the end of the day, or both! The guest bedroom is both spacious and versatile. It makes a great secondary bedroom, but it can just as easily serve as a terrific home office space or a fantastic exercise room. The beautiful full bath really sparkles! All this just steps away from the extraordinary amenities for which Brentwood Forest is known: community pools, clubhouse, tennis courts, walking trail, and scenic Lake Jefferson. And don't forget the awesome location in Brentwood that provides easy access to highways, shopping, dining, recreation, and just about everything else you can imagine. Hurry, and make this your new home today!
Property Details
Home Type
- Condominium
Est. Annual Taxes
- $2,623
Year Built
- Built in 1950
HOA Fees
- $402 Monthly HOA Fees
Home Design
- Raised Ranch Architecture
- Ranch Style House
- Traditional Architecture
- Brick Veneer
- Vinyl Siding
Interior Spaces
- 988 Sq Ft Home
- Open Floorplan
- Ceiling Fan
- Recessed Lighting
- Wood Burning Fireplace
- Insulated Windows
- Sliding Doors
- Panel Doors
- Entrance Foyer
- Living Room with Fireplace
- Combination Dining and Living Room
Kitchen
- Electric Range
- Microwave
- Dishwasher
- Stainless Steel Appliances
- Granite Countertops
- Disposal
Flooring
- Carpet
- Ceramic Tile
- Luxury Vinyl Plank Tile
- Luxury Vinyl Tile
Bedrooms and Bathrooms
- 2 Bedrooms
- 1 Full Bathroom
Laundry
- Laundry on main level
- Laundry in Kitchen
- Dryer
- Washer
Home Security
Parking
- Common or Shared Parking
- Guest Parking
- Additional Parking
- Off-Street Parking
- Unassigned Parking
Pool
- In Ground Pool
- Outdoor Pool
Outdoor Features
- Balcony
- Outdoor Storage
Location
- Property is near public transit
Schools
- Mcgrath Elem. Elementary School
- Brentwood Middle School
- Brentwood High School
Utilities
- Forced Air Heating and Cooling System
- Electric Water Heater
- Cable TV Available
Listing and Financial Details
- Assessor Parcel Number 20K-14-1583
Community Details
Overview
- Association fees include clubhouse, insurance, ground maintenance, maintenance parking/roads, common area maintenance, exterior maintenance, pool maintenance, management, pool, sewer, snow removal, trash, water
- 1,425 Units
- Brentwood Forest Condominium Association
- Low-Rise Condominium
- On-Site Maintenance
- Community Parking
- Community Lake
Amenities
- Common Area
- Clubhouse
Recreation
- Tennis Courts
- Community Pool
- Trails
Security
- Fire and Smoke Detector
Map
Home Values in the Area
Average Home Value in this Area
Tax History
| Year | Tax Paid | Tax Assessment Tax Assessment Total Assessment is a certain percentage of the fair market value that is determined by local assessors to be the total taxable value of land and additions on the property. | Land | Improvement |
|---|---|---|---|---|
| 2025 | $2,510 | $40,300 | $15,960 | $24,340 |
| 2024 | $2,510 | $36,370 | $12,010 | $24,360 |
| 2023 | $2,441 | $36,370 | $12,010 | $24,360 |
| 2022 | $2,315 | $32,430 | $14,460 | $17,970 |
| 2021 | $2,297 | $32,430 | $14,460 | $17,970 |
| 2020 | $1,998 | $27,890 | $13,150 | $14,740 |
| 2019 | $1,960 | $27,890 | $13,150 | $14,740 |
| 2018 | $1,568 | $20,180 | $9,010 | $11,170 |
| 2017 | $1,555 | $20,180 | $9,010 | $11,170 |
| 2016 | $1,541 | $18,980 | $6,760 | $12,220 |
| 2015 | $1,531 | $18,980 | $6,760 | $12,220 |
| 2014 | $1,759 | $21,830 | $5,930 | $15,900 |
Property History
| Date | Event | Price | List to Sale | Price per Sq Ft | Prior Sale |
|---|---|---|---|---|---|
| 11/18/2025 11/18/25 | For Sale | $189,000 | +2.2% | $191 / Sq Ft | |
| 01/05/2021 01/05/21 | Sold | -- | -- | -- | View Prior Sale |
| 11/25/2020 11/25/20 | Pending | -- | -- | -- | |
| 11/23/2020 11/23/20 | For Sale | $185,000 | +42.4% | $187 / Sq Ft | |
| 10/30/2017 10/30/17 | Sold | -- | -- | -- | View Prior Sale |
| 10/30/2017 10/30/17 | For Sale | $129,900 | +2.3% | $131 / Sq Ft | |
| 09/25/2017 09/25/17 | Pending | -- | -- | -- | |
| 09/12/2014 09/12/14 | Sold | -- | -- | -- | View Prior Sale |
| 09/12/2014 09/12/14 | For Sale | $127,000 | -- | $129 / Sq Ft | |
| 08/06/2014 08/06/14 | Pending | -- | -- | -- |
Purchase History
| Date | Type | Sale Price | Title Company |
|---|---|---|---|
| Warranty Deed | $200,100 | Integrity Title Sln Llc | |
| Warranty Deed | $130,000 | Investors Title Co Clayton | |
| Warranty Deed | $106,000 | Us Title | |
| Warranty Deed | $133,000 | Title Partners Agency Llc | |
| Interfamily Deed Transfer | -- | Northwest Title & Escrow | |
| Warranty Deed | $137,900 | -- | |
| Warranty Deed | $93,000 | -- |
Mortgage History
| Date | Status | Loan Amount | Loan Type |
|---|---|---|---|
| Open | $160,080 | New Conventional | |
| Previous Owner | $126,100 | New Conventional | |
| Previous Owner | $95,400 | New Conventional | |
| Previous Owner | $131,232 | FHA | |
| Previous Owner | $128,000 | Stand Alone Refi Refinance Of Original Loan | |
| Previous Owner | $127,350 | No Value Available | |
| Previous Owner | $90,900 | FHA |
Source: MARIS MLS
MLS Number: MIS25075535
APN: 20K-14-1583
- 1508 Swallow Dr
- 1530 Swallow Dr Unit 1530
- 1504 Swallow Dr Unit 1504
- 9167 Robin Ct Unit 9167
- 9206 Eager Rd Unit 9206
- 1509 Swallow Dr Unit 1509
- 9208 Eager Rd
- 9106 W Swan Cir
- 9112 W Swan Cir
- 9074 W Swan Cir
- 1551 Swallow Dr
- 9174 Robin Ct Unit 9174
- 1723 Redbird Cove Unit 1723
- 9158 Eager Rd Unit 9158
- 9135 Wrenwood Ln Unit 9135
- 9196 Wrenwood Ln Unit 9196
- 1447 Oriole Place
- 1409 Peacock Ln Unit 1409
- 1438 Peacock Ln Unit 1438
- 1436 Peacock Ln
- 1607 Redbird Cove
- 9015 Eager Rd
- 9037 Wrenwood Ln
- 9040 W Swan Cir Unit 9040
- 1518 High School Dr Unit 527
- 1597 Thrush Terrace
- 8937 Lawn Ave
- 8864 Flamingo Ct
- 1435 Bobolink Place
- 1800 S Brentwood Blvd
- 24 the Boulevard Saint Louis
- 8423 Louwen Dr
- 2602 McKnight Crossing Ct
- 1071 Terrace Dr
- 1251 Strassner Dr Unit 2303
- 72D Vanmark Way
- 2521 Cecelia Ave
- 9305 Manchester Rd
- 8746 Brentshire Walk
- 925 S Hanley Rd Unit F
