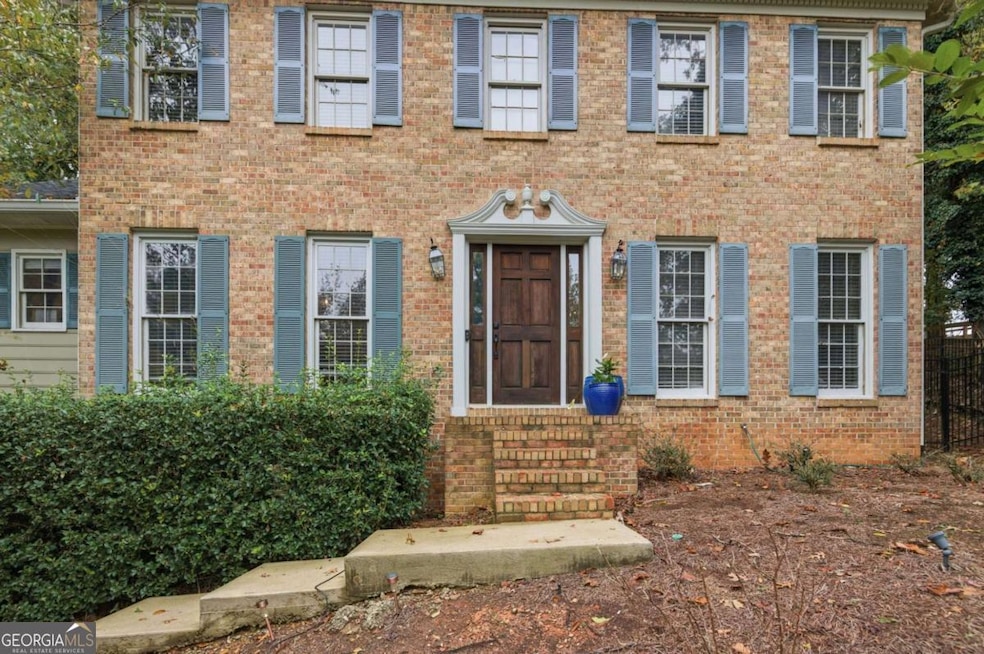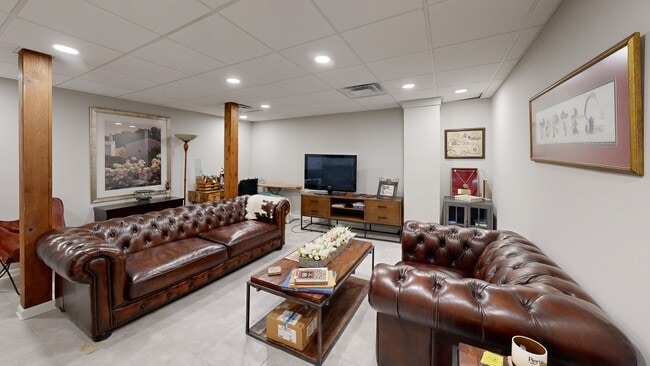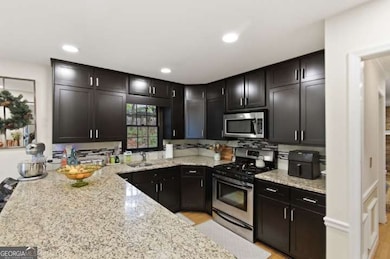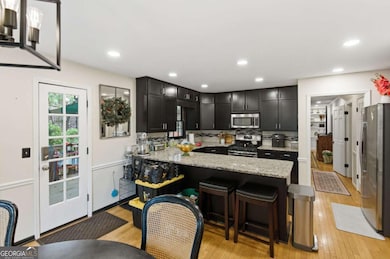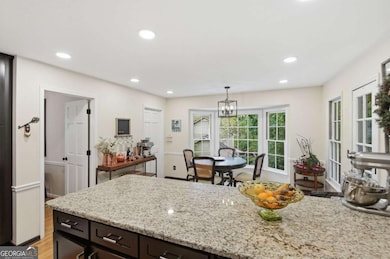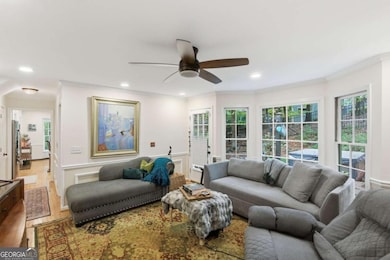FANTASTIC Opportunity & FANTASTIC location. Welcome to 9156 Branch Valley Way, Roswell, GA 30076-a stunning residence nestled in the highly sought-after Horseshoe Bend community! This beautifully maintained home offers a perfect blend of classic charm and modern updates, featuring spacious living areas, gleaming hardwood floors, and abundant natural light throughout. Step inside to discover a gourmet kitchen with granite countertops, stainless steel appliances, and a cozy breakfast nook overlooking the lush backyard. The inviting family room boasts a fireplace, perfect for relaxing evenings. Upstairs, the generous primary suite includes a spa-inspired bathroom and ample closet space, while additional bedrooms provide flexibility for family, guests, or a home office. Enjoy outdoor living with a private, landscaped backyard-ideal for entertaining or unwinding after a long day. As a resident of Horseshoe Bend, you'll have access to top-notch amenities including a championship golf course, swim and tennis facilities, and scenic walking trails. Located just minutes from vibrant shopping and dining at Holcomb Bridge Road, you'll find popular spots like Starbucks, Kroger, and Egg Harbor Cafe nearby. Easy access to GA-400 makes commuting a breeze, and you're close to top-rated schools and parks. Don't miss your chance to own this exceptional home in one of Roswell's premier communities-schedule your private tour today!

