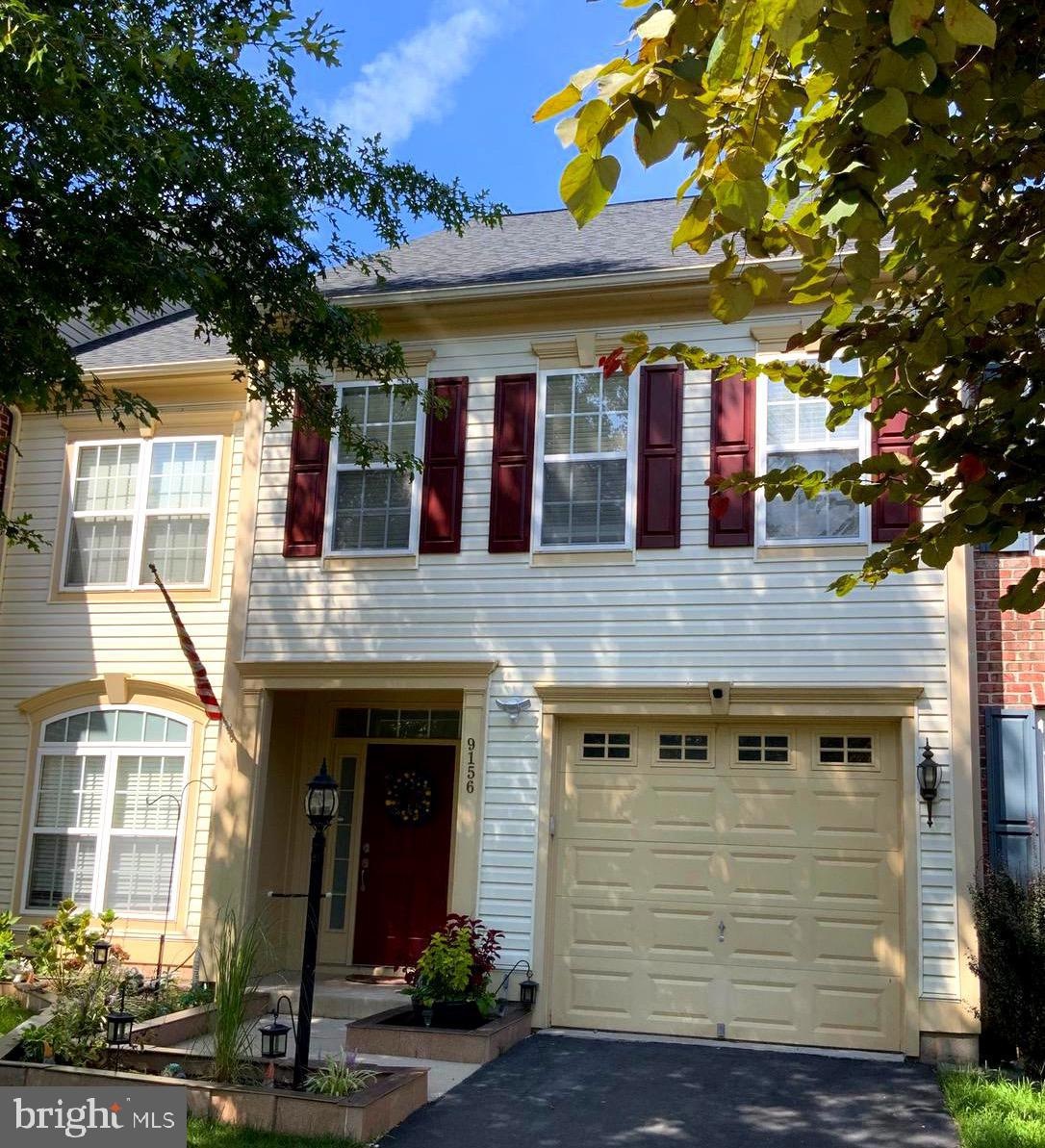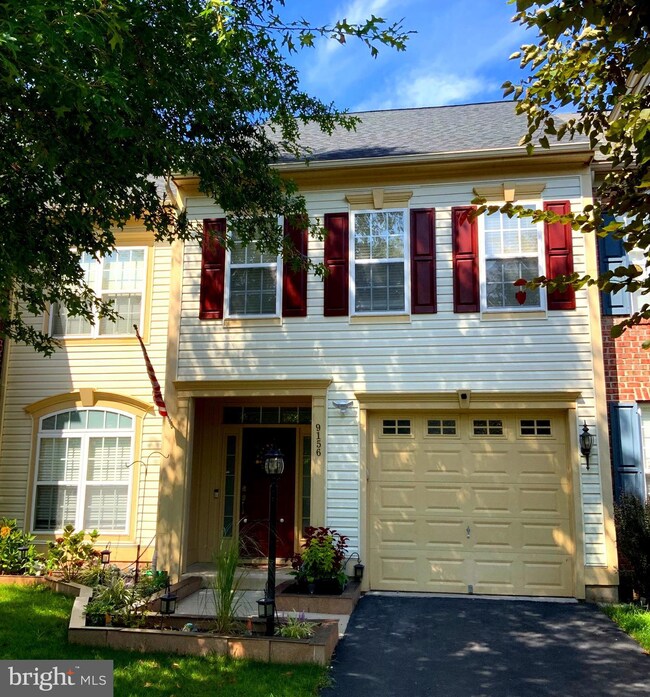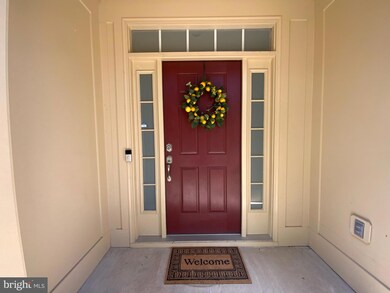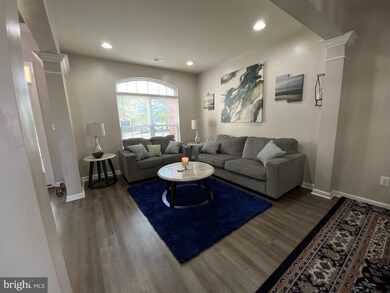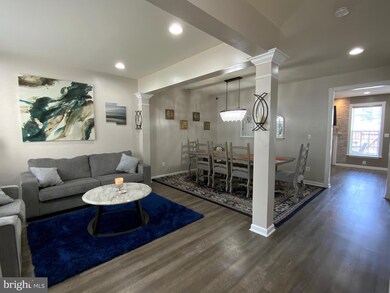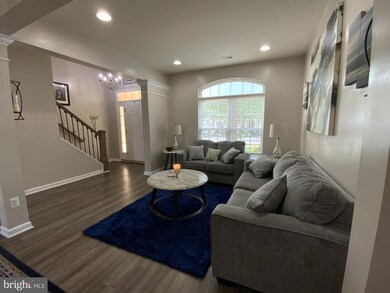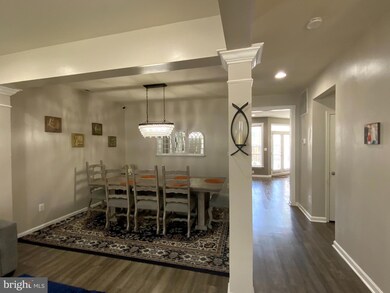
9156 Cascade Falls Dr Bristow, VA 20136
Linton Hall NeighborhoodHighlights
- Fitness Center
- Traditional Floor Plan
- Garden View
- Victory Elementary School Rated A-
- Transitional Architecture
- Community Pool
About This Home
As of October 2021Beautiful 3 level townhome in the Pembrooke/Victory Lakes community with over 3000 sq ft. area fin living space., Lives like single-family home 5 BR/3.5 BA. The 5th bedroom loft on the 3rd level has many uses. Update kitchen w/loads of cabinets, granite countertops, tile backsplashes, A huge center island provides additional working surface and bar seating, for entertaining family and friends & an updated fireplace. The living area accommodates a large table, w/high ceilings. Bright & sunny home with patio to the rear and fenced rear yard. Community amenities: clubhouse, outdoor pool, common grounds, lake, jog/walking trails, sports courts, and playground. There is plenty of fantastic shopping, dining, and entertainment to be found nearby, access to Sudley Manor Drive, Prince William Parkway, I-66, **Schools/shop nearby**Great amenities!
Townhouse Details
Home Type
- Townhome
Est. Annual Taxes
- $4,423
Year Built
- Built in 2005
Lot Details
- 3,119 Sq Ft Lot
- Property is Fully Fenced
HOA Fees
- $102 Monthly HOA Fees
Parking
- 1 Car Attached Garage
- Front Facing Garage
- Garage Door Opener
- Driveway
Home Design
- Transitional Architecture
- Slab Foundation
- Asphalt Roof
- Vinyl Siding
Interior Spaces
- 3,064 Sq Ft Home
- Property has 3 Levels
- Traditional Floor Plan
- Ceiling height of 9 feet or more
- Ceiling Fan
- Recessed Lighting
- Fireplace With Glass Doors
- Screen For Fireplace
- Fireplace Mantel
- Gas Fireplace
- Insulated Windows
- Window Treatments
- Insulated Doors
- Six Panel Doors
- Entrance Foyer
- Family Room Off Kitchen
- Living Room
- Dining Room
- Utility Room
- Garden Views
- Home Security System
Kitchen
- Breakfast Area or Nook
- Eat-In Kitchen
- Built-In Double Oven
- Cooktop
- Microwave
- Ice Maker
- Dishwasher
- Kitchen Island
- Disposal
Bedrooms and Bathrooms
- 5 Bedrooms
- En-Suite Primary Bedroom
- En-Suite Bathroom
Laundry
- Laundry Room
- Dryer
- Washer
Outdoor Features
- Porch
Utilities
- Forced Air Zoned Heating and Cooling System
- Heat Pump System
- Programmable Thermostat
- Underground Utilities
- Natural Gas Water Heater
- Cable TV Available
Listing and Financial Details
- Tax Lot 47
- Assessor Parcel Number 7596-21-1955
Community Details
Overview
- Association fees include management, insurance, pool(s), reserve funds, snow removal, trash
- Built by MILLER AND SMITH
- Pembrooke Subdivision, Villager Floorplan
- Victory Lakes Community Assn Community
Amenities
- Picnic Area
- Common Area
- Community Center
Recreation
- Tennis Courts
- Community Basketball Court
- Community Playground
- Fitness Center
- Community Pool
- Jogging Path
Security
- Fire and Smoke Detector
Ownership History
Purchase Details
Home Financials for this Owner
Home Financials are based on the most recent Mortgage that was taken out on this home.Purchase Details
Home Financials for this Owner
Home Financials are based on the most recent Mortgage that was taken out on this home.Purchase Details
Home Financials for this Owner
Home Financials are based on the most recent Mortgage that was taken out on this home.Similar Homes in the area
Home Values in the Area
Average Home Value in this Area
Purchase History
| Date | Type | Sale Price | Title Company |
|---|---|---|---|
| Deed | $529,900 | Bay County Settlements Inc | |
| Warranty Deed | $419,900 | Opt Title Solutions & Escrow | |
| Special Warranty Deed | $458,230 | -- |
Mortgage History
| Date | Status | Loan Amount | Loan Type |
|---|---|---|---|
| Previous Owner | $19,221 | FHA | |
| Previous Owner | $412,246 | FHA | |
| Previous Owner | $5,000 | Stand Alone Second | |
| Previous Owner | $412,294 | FHA | |
| Previous Owner | $92,336 | Credit Line Revolving | |
| Previous Owner | $366,584 | New Conventional |
Property History
| Date | Event | Price | Change | Sq Ft Price |
|---|---|---|---|---|
| 10/12/2021 10/12/21 | Sold | $529,900 | 0.0% | $173 / Sq Ft |
| 09/09/2021 09/09/21 | For Sale | $529,900 | +26.2% | $173 / Sq Ft |
| 08/06/2018 08/06/18 | Sold | $419,900 | 0.0% | $137 / Sq Ft |
| 06/27/2018 06/27/18 | Pending | -- | -- | -- |
| 06/10/2018 06/10/18 | Price Changed | $419,900 | -2.3% | $137 / Sq Ft |
| 05/26/2018 05/26/18 | For Sale | $429,900 | 0.0% | $140 / Sq Ft |
| 06/14/2014 06/14/14 | Rented | $1,995 | -5.0% | -- |
| 05/22/2014 05/22/14 | Under Contract | -- | -- | -- |
| 05/09/2014 05/09/14 | For Rent | $2,100 | -- | -- |
Tax History Compared to Growth
Tax History
| Year | Tax Paid | Tax Assessment Tax Assessment Total Assessment is a certain percentage of the fair market value that is determined by local assessors to be the total taxable value of land and additions on the property. | Land | Improvement |
|---|---|---|---|---|
| 2024 | $5,242 | $527,100 | $130,200 | $396,900 |
| 2023 | $5,128 | $492,800 | $100,300 | $392,500 |
| 2022 | $5,199 | $469,400 | $98,300 | $371,100 |
| 2021 | $5,062 | $415,000 | $89,400 | $325,600 |
| 2020 | $5,981 | $385,900 | $89,400 | $296,500 |
| 2019 | $5,662 | $365,300 | $86,300 | $279,000 |
| 2018 | $4,349 | $360,200 | $86,300 | $273,900 |
| 2017 | $4,423 | $358,900 | $86,300 | $272,600 |
| 2016 | $4,353 | $356,500 | $70,400 | $286,100 |
| 2015 | $4,506 | $354,400 | $69,700 | $284,700 |
| 2014 | $4,506 | $361,500 | $65,300 | $296,200 |
Agents Affiliated with this Home
-

Seller's Agent in 2021
Maribel Reyes
EXP Realty, LLC
(703) 474-5578
1 in this area
169 Total Sales
-

Buyer's Agent in 2021
Alex Londono
Century 21 New Millennium
(571) 305-0121
2 in this area
36 Total Sales
-

Seller's Agent in 2018
Cathy Strittmater
Keller Williams Realty/Lee Beaver & Assoc.
(703) 608-6342
1 in this area
124 Total Sales
-

Seller Co-Listing Agent in 2018
David Strittmater
Keller Williams Realty/Lee Beaver & Assoc.
(703) 608-6377
24 Total Sales
-

Seller's Agent in 2014
Patty Young
Pearson Smith Realty, LLC
(571) 264-1440
38 Total Sales
-

Seller Co-Listing Agent in 2014
Marc Haakonson
Real Property Management Pros
(703) 801-5737
1 in this area
27 Total Sales
Map
Source: Bright MLS
MLS Number: VAPW2007540
APN: 7596-21-1955
- 12253 Tulane Falls Dr
- 12205 Desoto Falls Ct
- 9016 Brewer Creek Place
- 8899 Tenbury Ct
- 9078 Brewer Creek Place
- 8637 Huddersfield Way
- 12013 Kemps Landing Cir
- 11817 Medway Church Loop
- 8778 Grantham Ct
- 8954 Hanson Grove Ct
- 11972 Tygart Lake Dr
- 8650 Trenton Chapel Way
- 8715 Chorley Way
- 8733 Farnham Way
- 9303 Angel Falls St
- 12649 Victory Lakes Loop
- 12311 Jarrow Ln
- 12327 Jarrow Ln
- 8620 Diver Ct
- 7953 Sequoia Park Way
