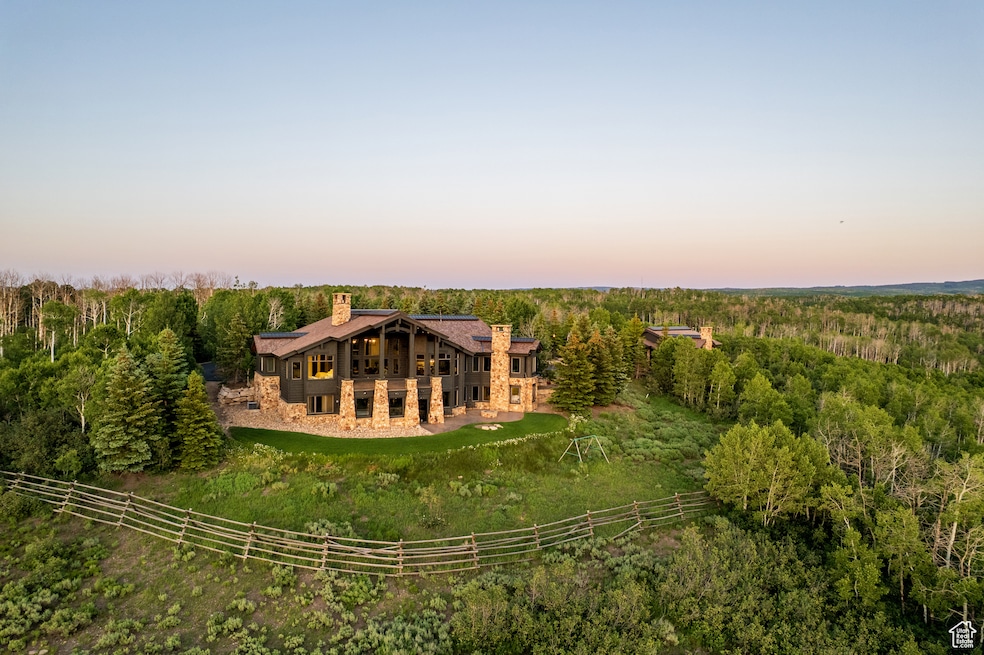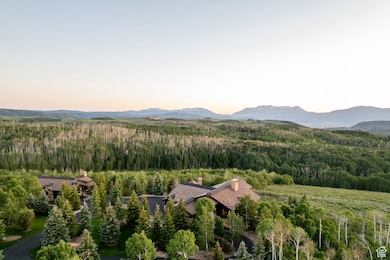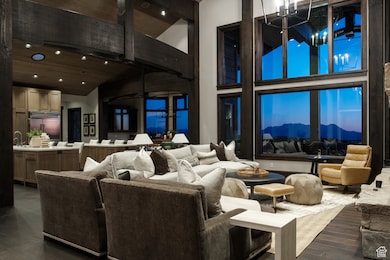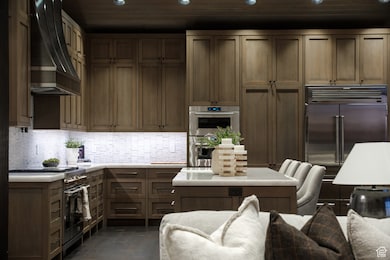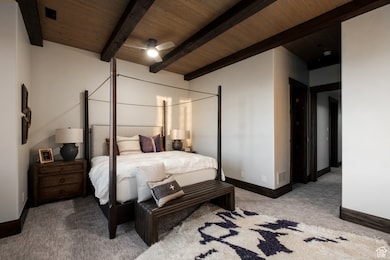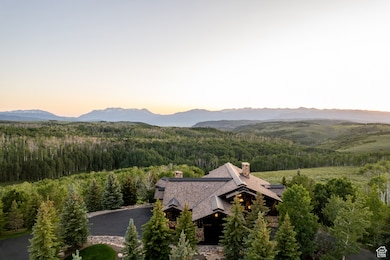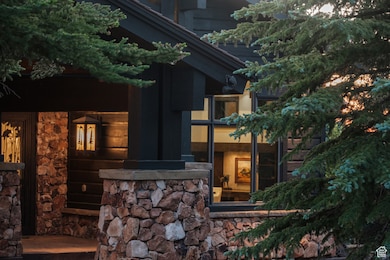9156 E Forest Creek Rd Unit 24 Heber City, UT 84032
Estimated payment $67,532/month
Highlights
- Barn
- Second Kitchen
- Gated Community
- Horse Property
- 24-Hour Security
- Updated Kitchen
About This Home
Welcome to Highpine Ranch, a newly transformed mountain estate set on 160 acres of quaking aspen and pine-covered wilderness in the prestigious gated enclave of Wolf Creek Ranch. Spanning 8,800 square feet, the residence was fully remodeled in 2025 with a vision rooted in simplicity, scale, and refined materials. The heart of the home is a striking gourmet kitchen featuring luminous Cristallo quartzite countertops, known for their rare translucent clarity and organic veining. Custom White Oak cabinetry by Mar Wood pairs with a full suite of Wolf and SubZero appliances, elevating both utility and design. Five en-suite bedrooms, including a main-level primary suite, offer privacy and comfort, while wide-plank floors, sleek new fireplaces, and curated lighting throughout bring quiet sophistication to every room. Technology and nature harmonize through a full AVS audio/video integration and Ketra dynamic lighting, which adjusts throughout the day to mirror natural daylight. Outdoors, expansive decks frame commanding views of Mt. Timpanogos, stretching across ridgelines and into protected wilderness. A heated barn enhances the property's versatility, with storage for up to 10 vehicles, a charming guest apartment, and direct access to private trails. Whether hosting, relaxing, or exploring, Highpine Ranch offers an extraordinary balance of architectural integrity, natural beauty, and quiet luxury, set within one of the Mountain West's most celebrated private land holdings.
Listing Agent
Matthew Mullin
Berkshire Hathaway HomeServices Utah Properties (Saddleview) License #8041427 Listed on: 06/20/2025
Co-Listing Agent
Berkshire Hathaway HomeServices Utah Properties (Saddleview) License #7339367
Home Details
Home Type
- Single Family
Est. Annual Taxes
- $49,838
Year Built
- Built in 2007
Lot Details
- 160 Acre Lot
- Partially Fenced Property
- Landscaped
- Sprinkler System
- Mature Trees
- Wooded Lot
- Property is zoned Single-Family
HOA Fees
- $1,450 Monthly HOA Fees
Parking
- 10 Car Attached Garage
Home Design
- Rambler Architecture
- Composition Roof
Interior Spaces
- 8,800 Sq Ft Home
- Wet Bar
- Central Vacuum
- Vaulted Ceiling
- 5 Fireplaces
- Self Contained Fireplace Unit Or Insert
- Shades
- Mountain Views
Kitchen
- Updated Kitchen
- Second Kitchen
- Microwave
- Freezer
- Wolf Appliances
- Disposal
Flooring
- Wood
- Radiant Floor
- Tile
Bedrooms and Bathrooms
- 7 Bedrooms
Laundry
- Dryer
- Washer
Basement
- Walk-Out Basement
- Basement Fills Entire Space Under The House
Home Security
- Alarm System
- Smart Thermostat
Outdoor Features
- Horse Property
- Open Patio
Schools
- J R Smith Elementary School
- Wasatch Middle School
- Wasatch High School
Farming
- Barn
Utilities
- Forced Air Heating and Cooling System
- Heating System Uses Propane
- Natural Gas Connected
- Private Water Source
- Private Sewer
Listing and Financial Details
- Assessor Parcel Number 00-0017-6326
Community Details
Overview
- Tom Carwright Association, Phone Number (435) 640-7672
- Wolf Creek Subdivision
Amenities
- Clubhouse
Recreation
- Horse Trails
- Hiking Trails
- Bike Trail
- Snow Removal
Security
- 24-Hour Security
- Gated Community
Map
Home Values in the Area
Average Home Value in this Area
Tax History
| Year | Tax Paid | Tax Assessment Tax Assessment Total Assessment is a certain percentage of the fair market value that is determined by local assessors to be the total taxable value of land and additions on the property. | Land | Improvement |
|---|---|---|---|---|
| 2025 | $74,734 | $10,411,850 | $3,069,500 | $7,342,350 |
| 2024 | $49,839 | $7,222,100 | $2,492,400 | $4,729,700 |
| 2023 | $49,839 | $7,241,525 | $2,492,400 | $4,749,125 |
| 2022 | $35,217 | $4,573,073 | $1,450,000 | $3,123,073 |
| 2021 | $44,204 | $4,573,073 | $1,450,000 | $3,123,073 |
| 2020 | $45,587 | $4,573,073 | $1,450,000 | $3,123,073 |
| 2019 | $39,107 | $3,476,496 | $0 | $0 |
| 2018 | $39,818 | $3,539,660 | $0 | $0 |
| 2017 | $39,766 | $3,539,819 | $0 | $0 |
| 2016 | $40,566 | $3,539,819 | $0 | $0 |
| 2015 | $37,720 | $3,494,819 | $0 | $0 |
| 2014 | $39,824 | $3,494,978 | $0 | $0 |
Property History
| Date | Event | Price | List to Sale | Price per Sq Ft |
|---|---|---|---|---|
| 06/20/2025 06/20/25 | For Sale | $11,750,000 | -- | $1,335 / Sq Ft |
Purchase History
| Date | Type | Sale Price | Title Company |
|---|---|---|---|
| Warranty Deed | -- | Alta Title Insurance Agency | |
| Warranty Deed | -- | New Title Company Name |
Source: UtahRealEstate.com
MLS Number: 2093836
APN: 00-0017-6326
- 9156 E Forest Creek Rd
- 9482 E Forest Creek Rd
- 9482 E Forest Creek Rd Unit 5
- 1943 N Wolf Creek Ranch Rd Unit 12
- 2586 N Whispering Springs Hollow Rd Unit 20
- 2586 N Whispering Springs Hollow Rd
- 1555 N Wolf Creek Ranch Rd Unit 11
- 8427 E Aspen Ridge Rd Unit 40
- 8376 E Aspen Ridge Rd
- 8376 E Aspen Ridge Rd Unit 44
- 11042 E Wild Elk Meadow
- 7688 E Forest Creek Rd Unit 28
- 8144 E Forest Creek Rd
- 8144 E Forest Creek Rd Unit 26
- 7367 E Forest Creek Rd Unit 29
- 11042 Wild Elk Meadow
- 10716 Forest Creek Rd
- 1555 N Wolf Creek Ranch Rd Unit 11
- 5012 S Sheep Dog Trail Unit 22
- 8375 E Lake Pines Dr Unit 212
- 8855 E Acorn Way Unit 1
- 814 N 1490 E Unit Apartment
- 1235 N 1350 E Unit A
- 2377 N Wildwood Ln
- 2389 N Wildwood Ln
- 2455 N Meadowside Way
- 2573 N Wildflower Ln
- 2503 Wildwood Ln
- 1854 N High Uintas Ln Unit ID1249882P
- 1218 S Sawmill Blvd
- 625 E 1200 S
- 2790 N Commons Blvd
- 212 E 1720 N
- 5 N Democrat Alley
- 105 E Turner Mill Rd
- 144 E Turner Mill Rd
- 3450 E Ridgeway Ct
- 250 W Simpson Ln
- 6083 N Westridge Rd
- 2689 N River Meadows Dr
