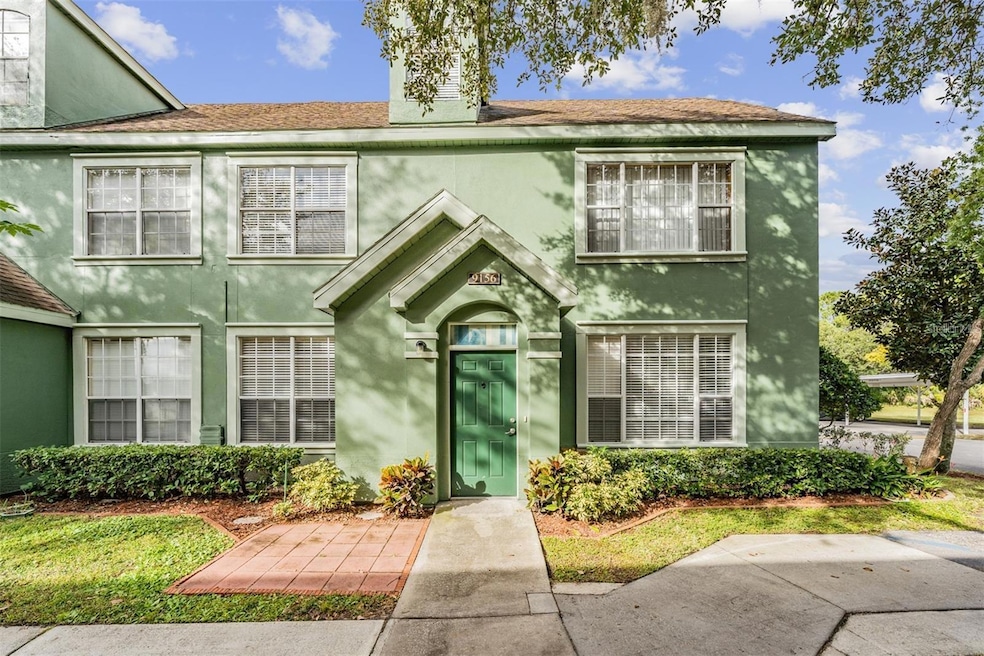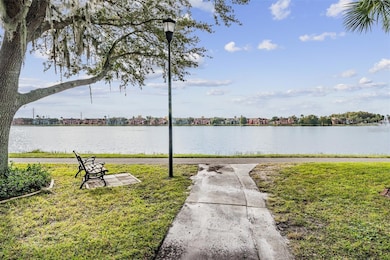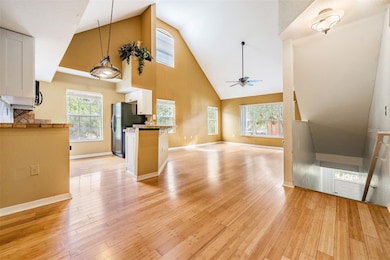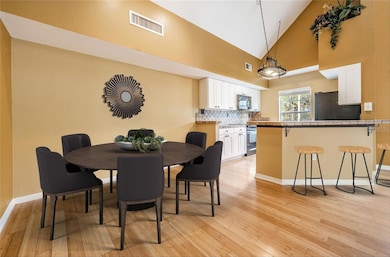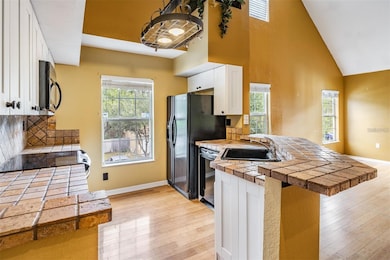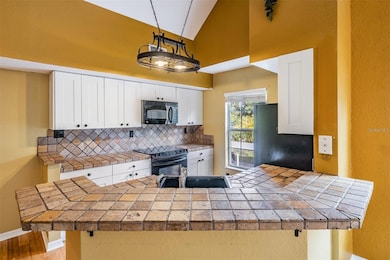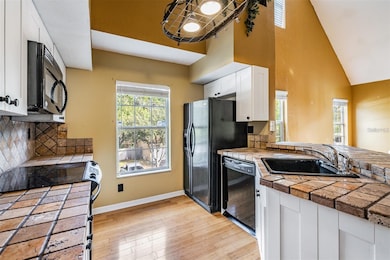Estimated payment $2,231/month
Highlights
- Fitness Center
- Gated Community
- High Ceiling
- Deer Park Elementary School Rated A-
- Clubhouse
- Community Pool
About This Home
This stunning 3-bedroom, 2-bathroom home (with a loft serving as the third bedroom, complete with a door and closet) is situated in the gated community of Lake Chase at Westchase. The space is open and filled with natural light, featuring bamboo flooring throughout. The kitchen boasts stone countertops, a stylish backsplash, and updated light fixtures. The dining area overlooks a spacious living room with vaulted ceilings. The top floor serves as the third bedroom or loft. On the main level, you'll find the primary bedroom with a walk-in closet and private bath, along with a secondary bedroom and bath. Community amenities include two pools, a clubhouse, a fitness center, grills, picnic areas, a playground, tennis courts, basketball courts, a putting green, and walking/jogging trails. Maintenance services cover exterior painting, roofing, general landscaping, lawn care/fertilization, exterior pest control, and garbage removal. The roof is relatively new, and the property offers beautiful views of a serene lake. It is zoned for highly-rated public schools and is conveniently located just minutes from shopping, dining, and entertainment options. Enjoy close proximity to West Park Village shops and restaurants, Westchase Golf Club, Citrus Park Mall, Tampa International Airport, downtown Tampa, and the beaches.
Listing Agent
CHARLES RUTENBERG REALTY INC Brokerage Phone: 866-580-6402 License #3101882 Listed on: 07/29/2025

Property Details
Home Type
- Condominium
Est. Annual Taxes
- $3,784
Year Built
- Built in 2001
HOA Fees
- $624 Monthly HOA Fees
Home Design
- Entry on the 1st floor
- Slab Foundation
- Frame Construction
- Shingle Roof
- Stucco
Interior Spaces
- 1,373 Sq Ft Home
- 1-Story Property
- High Ceiling
- Ceiling Fan
- Living Room
- Dining Room
- Laminate Flooring
- Laundry in unit
Kitchen
- Range
- Microwave
- Dishwasher
- Disposal
Bedrooms and Bathrooms
- 3 Bedrooms
- Primary Bedroom Upstairs
- 2 Full Bathrooms
Schools
- Deer Park Elem Elementary School
- Davidsen Middle School
- Sickles High School
Additional Features
- Exterior Lighting
- North Facing Home
- Central Heating and Cooling System
Listing and Financial Details
- Visit Down Payment Resource Website
- Legal Lot and Block 9156 / 9
- Assessor Parcel Number U-10-28-17-820-000009-09156.0
Community Details
Overview
- Association fees include pool, maintenance structure, ground maintenance, management, private road, recreational facilities, trash
- Sarai Garcia Association, Phone Number (813) 926-9944
- Lake Chase Condo Subdivision
Amenities
- Clubhouse
- Community Mailbox
Recreation
- Tennis Courts
- Community Playground
- Fitness Center
- Community Pool
- Dog Park
Pet Policy
- Pets Allowed
- Pets up to 35 lbs
Security
- Gated Community
Map
Home Values in the Area
Average Home Value in this Area
Tax History
| Year | Tax Paid | Tax Assessment Tax Assessment Total Assessment is a certain percentage of the fair market value that is determined by local assessors to be the total taxable value of land and additions on the property. | Land | Improvement |
|---|---|---|---|---|
| 2024 | $3,784 | $216,633 | $100 | $216,533 |
| 2023 | $3,650 | $208,262 | $100 | $208,162 |
| 2022 | $2,971 | $209,589 | $100 | $209,489 |
| 2021 | $2,510 | $145,116 | $100 | $145,016 |
| 2020 | $2,318 | $123,381 | $100 | $123,281 |
| 2019 | $2,295 | $122,764 | $100 | $122,664 |
| 2018 | $2,106 | $109,104 | $0 | $0 |
| 2017 | $2,023 | $108,708 | $0 | $0 |
| 2016 | $1,824 | $91,675 | $0 | $0 |
| 2015 | $1,710 | $84,049 | $0 | $0 |
| 2014 | $591 | $56,312 | $0 | $0 |
| 2013 | -- | $55,480 | $0 | $0 |
Property History
| Date | Event | Price | List to Sale | Price per Sq Ft | Prior Sale |
|---|---|---|---|---|---|
| 10/11/2025 10/11/25 | Price Changed | $245,000 | -2.0% | $178 / Sq Ft | |
| 07/29/2025 07/29/25 | For Sale | $250,000 | 0.0% | $182 / Sq Ft | |
| 02/04/2022 02/04/22 | Rented | $2,000 | 0.0% | -- | |
| 02/02/2022 02/02/22 | For Rent | $2,000 | 0.0% | -- | |
| 01/21/2022 01/21/22 | Sold | $230,000 | -4.2% | $168 / Sq Ft | View Prior Sale |
| 01/05/2022 01/05/22 | Pending | -- | -- | -- | |
| 12/09/2021 12/09/21 | For Sale | $240,000 | 0.0% | $175 / Sq Ft | |
| 11/18/2021 11/18/21 | Pending | -- | -- | -- | |
| 11/15/2021 11/15/21 | For Sale | $240,000 | -- | $175 / Sq Ft |
Purchase History
| Date | Type | Sale Price | Title Company |
|---|---|---|---|
| Warranty Deed | $230,000 | Milestone Title Services | |
| Special Warranty Deed | $199,900 | Hemisphere Title Company |
Mortgage History
| Date | Status | Loan Amount | Loan Type |
|---|---|---|---|
| Previous Owner | $159,900 | Stand Alone First |
Source: Stellar MLS
MLS Number: TB8410171
APN: U-10-28-17-820-000009-09156.0
- 9064 Lake Chase Island Way
- 9262 Lake Chase Island Way Unit 9262
- 9266 Lake Chase Island Way Unit 9266
- 9042 Lake Chase Island Way
- 9268 Lake Chase Island Way Unit 9268
- 9304 Lake Chase Island Way Unit 9304
- 9018 Lake Chase Island Way Unit 9108
- 9730 Lake Chase Island Way Unit 9730
- 9740 Lake Chase Island Way
- 10520 White Lake Ct Unit 10520
- 9368 Lake Chase Island Way Unit 9368
- 9646 Lake Chase Island Way
- 9586 Lake Chase Island Way Unit 9586
- 9584 Lake Chase Island Way Unit 958
- 9650 Lake Chase Island Way
- 9604 Lake Chase Island Way
- 10412 White Lake Ct Unit 10406
- 10464 White Lake Ct Unit 10464
- 10430 White Lake Ct Unit 10430
- 10436 White Lake Ct Unit 10436
- 9220 Lake Chase Island Way Unit 9220
- 9228 Lake Chase Island Way Unit 9228
- 9258 Lake Chase Island Way Unit 9256
- 9114 Lake Chase Island Way
- 9272 Lake Chase Island Way Unit 9272
- 9018 Lake Chase Island Way Unit 9018
- 10582 Windsor Lake Ct Unit 10582
- 9704 Lake Chase Island Way Unit 9704
- 9732 Lake Chase Island Way Unit 9732
- 10422 White Lake Ct Unit 10422
- 10462 White Lake Ct
- 10512 Windsor Lake Ct Unit 10512
- 11617 Crowned Sparrow Ln
- 11913 Cypress Hill Cir Unit 75
- 11806 Cypress Hill Cir
- 11902 Cypress Crest Cir
- 11512 Crowned Sparrow Ln
- 9919 Stockbridge Dr
- 8920 Fox Trail
- 13503 Ironton Dr
