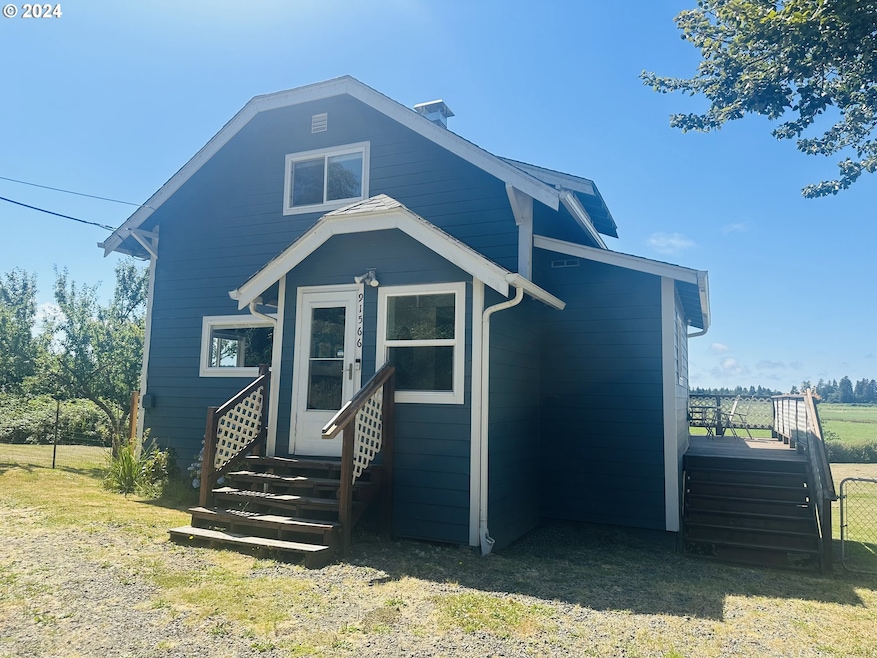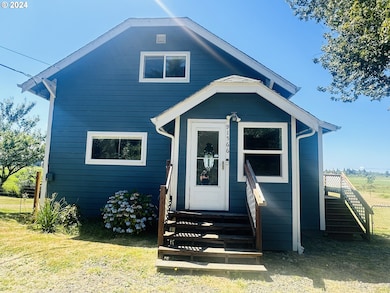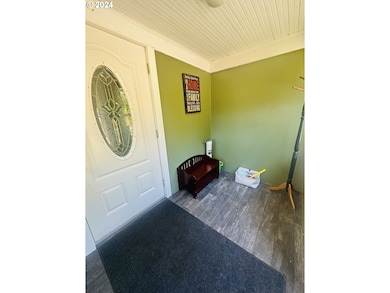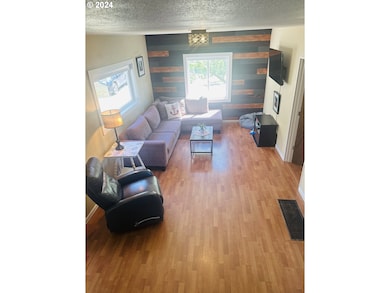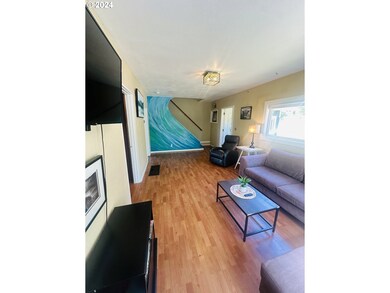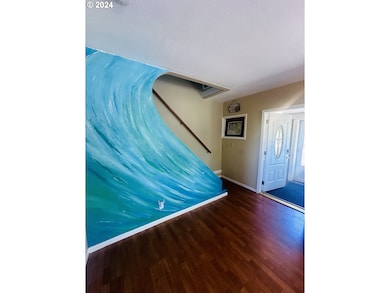91566 Lewis And Clark Rd Astoria, OR 97103
Estimated payment $3,110/month
Highlights
- RV Access or Parking
- No HOA
- 1 Car Detached Garage
- Furnished
- Cottage
- Living Room
About This Home
Great investment opportunity! Currently operates as a Short Term Rental. Escape to your own peaceful oasis with this charming country home on 4.8 acres. Surrounded by a delightful orchard filled with fruit-bearing trees and a bountiful blueberry patch! Unwind on the back deck and soak in the serenity of the picturesque pasture! Showings are limited due to it being an active Short Term Rental, so please view the virtual tour.
Listing Agent
eXp Realty, LLC Brokerage Phone: 503-791-6580 License #201235395 Listed on: 07/23/2024

Home Details
Home Type
- Single Family
Est. Annual Taxes
- $2,913
Year Built
- Built in 1923 | Remodeled
Lot Details
- 4.81 Acre Lot
- Property is zoned RA1
Parking
- 1 Car Detached Garage
- Driveway
- Off-Street Parking
- RV Access or Parking
Home Design
- Cottage
- Composition Roof
- Lap Siding
- Concrete Perimeter Foundation
Interior Spaces
- 1,815 Sq Ft Home
- 3-Story Property
- Furnished
- Vinyl Clad Windows
- Family Room
- Living Room
- Dining Room
- Tile Flooring
- Washer and Dryer
- Unfinished Basement
Kitchen
- Free-Standing Range
- Microwave
- Dishwasher
Bedrooms and Bathrooms
- 3 Bedrooms
Schools
- Astoria Elementary And Middle School
- Astoria High School
Utilities
- No Cooling
- Forced Air Heating System
- Heating System Uses Oil
- Electric Water Heater
- Septic Tank
Community Details
- No Home Owners Association
Listing and Financial Details
- Assessor Parcel Number 28146
Map
Home Values in the Area
Average Home Value in this Area
Tax History
| Year | Tax Paid | Tax Assessment Tax Assessment Total Assessment is a certain percentage of the fair market value that is determined by local assessors to be the total taxable value of land and additions on the property. | Land | Improvement |
|---|---|---|---|---|
| 2025 | $3,327 | $212,153 | -- | -- |
| 2024 | $3,015 | $191,137 | -- | -- |
| 2023 | $2,913 | $185,571 | $0 | $0 |
| 2022 | $2,790 | $180,167 | $0 | $0 |
| 2021 | $2,718 | $174,921 | $0 | $0 |
| 2020 | $2,644 | $169,827 | $0 | $0 |
| 2019 | $2,568 | $164,882 | $0 | $0 |
| 2018 | $2,333 | $160,080 | $0 | $0 |
| 2017 | $2,205 | $155,418 | $0 | $0 |
| 2016 | $2,104 | $150,893 | $85,161 | $65,732 |
| 2015 | $2,071 | $146,499 | $82,681 | $63,818 |
| 2014 | $2,045 | $142,233 | $0 | $0 |
| 2013 | -- | $138,091 | $0 | $0 |
Property History
| Date | Event | Price | List to Sale | Price per Sq Ft |
|---|---|---|---|---|
| 06/25/2025 06/25/25 | Pending | -- | -- | -- |
| 05/23/2025 05/23/25 | Price Changed | $544,999 | -0.2% | $300 / Sq Ft |
| 05/02/2025 05/02/25 | Price Changed | $545,999 | -0.2% | $301 / Sq Ft |
| 04/18/2025 04/18/25 | Price Changed | $547,000 | -0.4% | $301 / Sq Ft |
| 03/20/2025 03/20/25 | Price Changed | $549,000 | -0.2% | $302 / Sq Ft |
| 10/31/2024 10/31/24 | Price Changed | $550,000 | -6.6% | $303 / Sq Ft |
| 10/18/2024 10/18/24 | Price Changed | $589,000 | -0.8% | $325 / Sq Ft |
| 10/10/2024 10/10/24 | Price Changed | $594,000 | -0.8% | $327 / Sq Ft |
| 08/16/2024 08/16/24 | Price Changed | $599,000 | -4.2% | $330 / Sq Ft |
| 07/23/2024 07/23/24 | For Sale | $625,000 | -- | $344 / Sq Ft |
Purchase History
| Date | Type | Sale Price | Title Company |
|---|---|---|---|
| Warranty Deed | $530,000 | Ticor Title | |
| Bargain Sale Deed | -- | None Listed On Document | |
| Interfamily Deed Transfer | -- | Ticor | |
| Warranty Deed | $205,000 | Ticor Title Ins Co |
Mortgage History
| Date | Status | Loan Amount | Loan Type |
|---|---|---|---|
| Open | $397,500 | New Conventional | |
| Previous Owner | $356,250 | New Conventional | |
| Previous Owner | $164,000 | Purchase Money Mortgage |
Source: Regional Multiple Listing Service (RMLS)
MLS Number: 24310846
APN: 28146
- 35111 Helligso Ln
- 35134 Helligso Ln
- 91755 Lewis And Clark Rd
- 91755 Lewis & Clark Rd
- 35134 Labrador Ln
- 0 V L Adj To 91906 Lewis and Rd Unit 25-687
- 91906 Lewis And Clark Rd
- 35250 Mudd Ln
- 34662 SE Airport Ln
- 33719 U S 101 Business
- 33719 Highway 101 Bus
- 0 Clover Rd
- 35579 Bella Ridge Loop
- 36 Bella Ridge Rd
- Lot 36 Bella Ridge Loop
- 92367 E Rd
- 16 Bella Ridge Loop
- 0 H St Unit 25-990
- 0 G St Unit 25-994
- 0 S Schwab St
