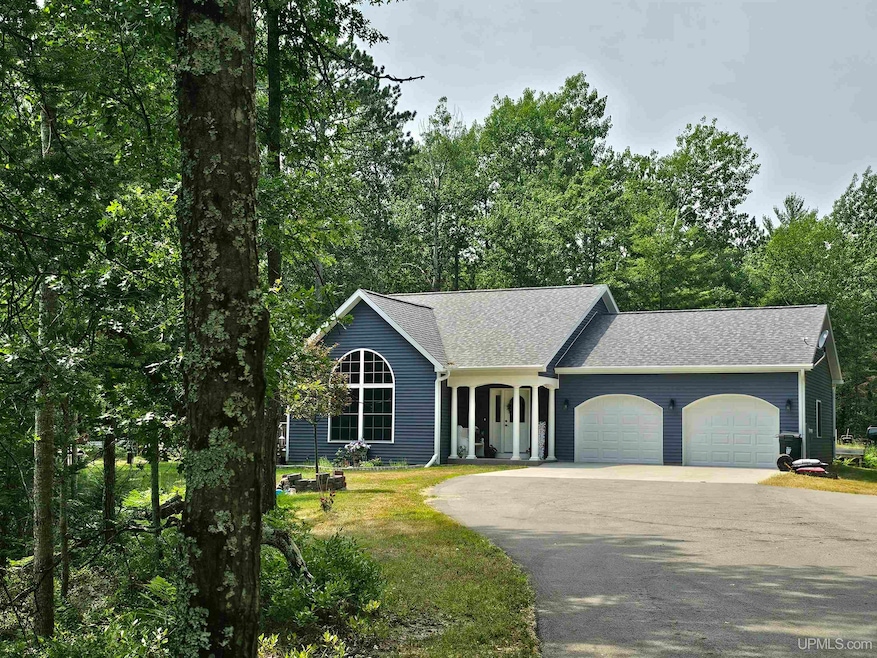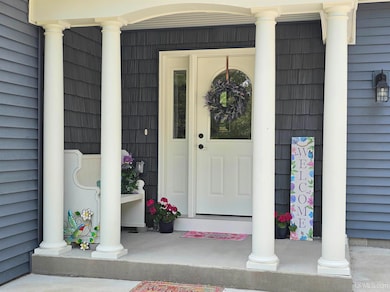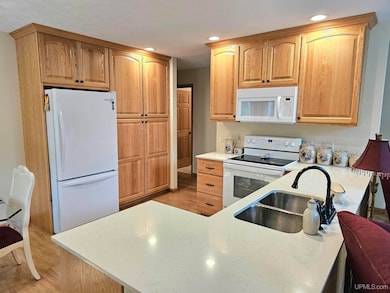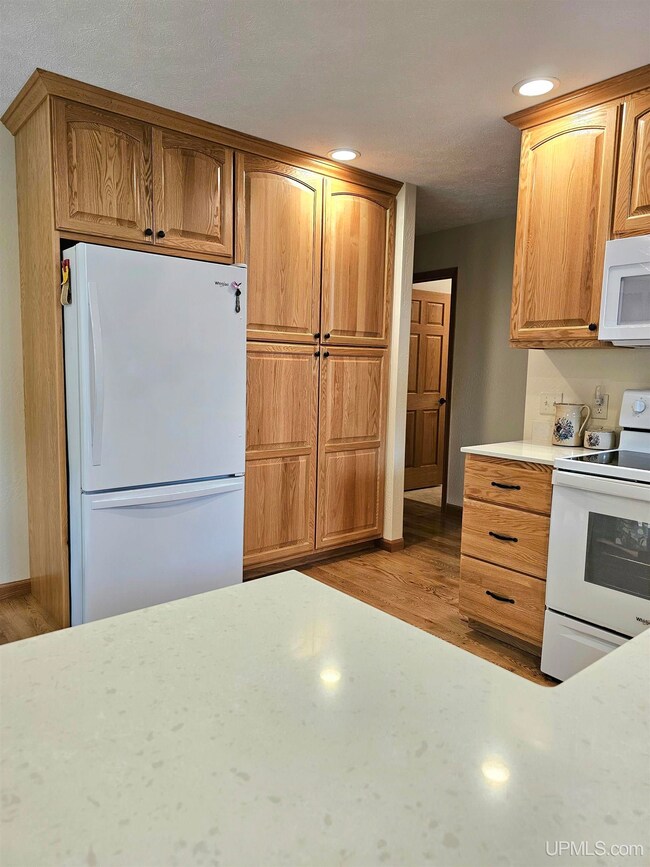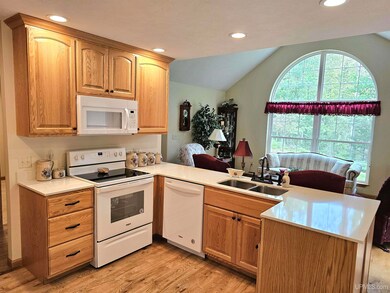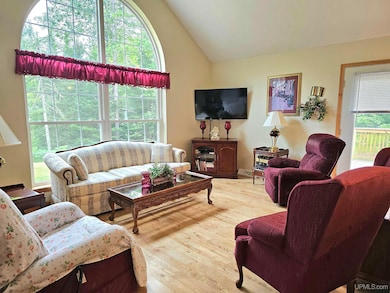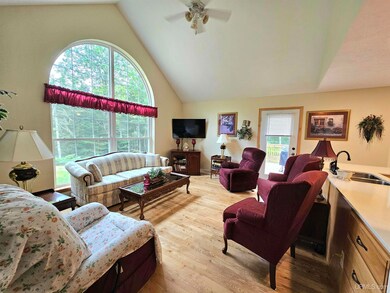9157 Co Rd 513 Rd Rapid River, MI 49878
Estimated payment $2,356/month
Highlights
- River Front
- Cathedral Ceiling
- Porch
- Deck
- Wood Flooring
- 2 Car Attached Garage
About This Home
Built by Cross Construction in 2021, this custom home blends thoughtful design with high-quality craftsmanship and modern amenities. Featuring 2 bedrooms and 2 full baths, the home includes a spacious master suite with a beautifully tiled shower. The open living area boasts vaulted ceilings, creating an airy and inviting atmosphere. Solid oak floors, trim, and doors run throughout the home, along with bullnose-finished corners that add a refined touch to the interior. The kitchen is a standout with custom soft-close cabinetry by Cretens Cabinetry and gleaming quartz countertops. Tinted window shades offer comfort and energy efficiency, and everything is conveniently located on the main level—including the laundry room—for easy accessibility. The home is also fully handicapped accessible. Step outside onto the back deck and unwind under the retractable awning while listening to the relaxing sounds of the nearby creek, which flows through the property and into Big Bay de Noc. The 2.5-acre wooded lot offers seclusion, natural beauty, and space for a garden and dog kennel. Exterior highlights include a concrete covered patio, concrete approach, and asphalt driveway, along with an attached two-car garage. Built with Scandia trusses to withstand heavy snow loads, this home is well-equipped for Upper Peninsula living. Additional features include central air conditioning, natural gas forced air heat, an on-demand hot water heater, and a water softener. Located on year-round County Road 513 with quick access to U.S. Highway 2 for shopping and services, this peaceful retreat offers the perfect balance of comfort, convenience, and quality.
Home Details
Home Type
- Single Family
Est. Annual Taxes
Year Built
- Built in 2021
Lot Details
- 2.54 Acre Lot
- Lot Dimensions are 209x641x101x185x403
- River Front
- Rural Setting
- Garden
Parking
- 2 Car Attached Garage
Home Design
- Frame Construction
- Vinyl Siding
Interior Spaces
- 1,156 Sq Ft Home
- 1-Story Property
- Cathedral Ceiling
- Entryway
- Living Room
- Wood Flooring
- Crawl Space
Kitchen
- Eat-In Kitchen
- Oven or Range
- Microwave
- Dishwasher
Bedrooms and Bathrooms
- 2 Bedrooms
- Bathroom on Main Level
- 2 Full Bathrooms
Laundry
- Laundry Room
- Dryer
- Washer
Outdoor Features
- Deck
- Shed
- Porch
Utilities
- Forced Air Heating and Cooling System
- Heating System Uses Natural Gas
- Tankless Water Heater
- Water Softener is Owned
- Septic Tank
Listing and Financial Details
- Assessor Parcel Number 006-107-023-00
Map
Home Values in the Area
Average Home Value in this Area
Tax History
| Year | Tax Paid | Tax Assessment Tax Assessment Total Assessment is a certain percentage of the fair market value that is determined by local assessors to be the total taxable value of land and additions on the property. | Land | Improvement |
|---|---|---|---|---|
| 2025 | $2,608 | $130,700 | $0 | $0 |
| 2024 | $981 | $99,300 | $0 | $0 |
| 2023 | $936 | $91,000 | $0 | $0 |
| 2022 | $2,118 | $70,400 | $0 | $0 |
| 2021 | $469 | $9,700 | $0 | $0 |
| 2020 | $53 | $1,100 | $0 | $0 |
| 2019 | $52 | $1,100 | $0 | $0 |
| 2018 | $52 | $1,100 | $0 | $0 |
| 2017 | $346 | $34,100 | $0 | $0 |
| 2016 | $1,426 | $34,100 | $0 | $0 |
| 2014 | -- | $32,643 | $0 | $0 |
| 2013 | -- | $64,643 | $0 | $0 |
Property History
| Date | Event | Price | List to Sale | Price per Sq Ft |
|---|---|---|---|---|
| 09/18/2025 09/18/25 | Price Changed | $405,000 | -4.7% | $350 / Sq Ft |
| 08/06/2025 08/06/25 | For Sale | $425,000 | -- | $368 / Sq Ft |
Source: Upper Peninsula Association of REALTORS®
MLS Number: 50184467
APN: 21-006-107-023-00
- 8931 Co Rd 513 T
- 8228 23rd Ln
- 8332 25th Ln
- 8329 Garth Point Ln
- 9787 County 513 T Rd
- 7952 Garth Point 25 Ln
- 10126 U 25
- 10025 U 65 Ln
- 10120 U S 2
- 9518 Bay Shore Dr
- 8391 U 6 Ln
- 7865 Michigan St
- TBD 23 5 Rd
- 7683 U S Route 2
- 10088 S 75 Rd
- 0 Mather Ave Unit 2 25003191
- 9311 County 509 Y Rd
- 19 4th St
- 10645 N Main St
- 324 Dakota Ave
