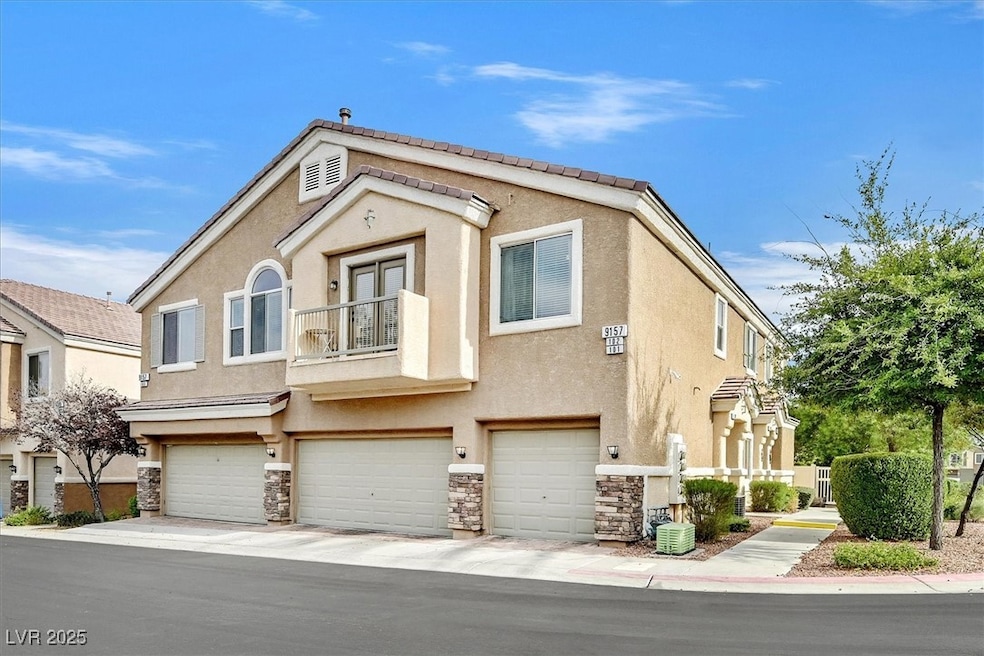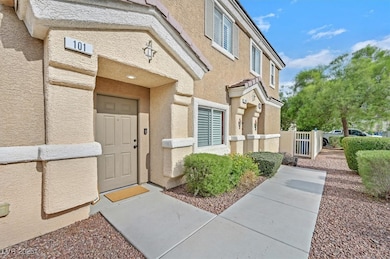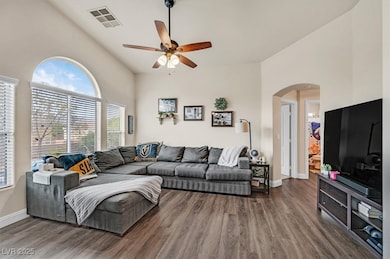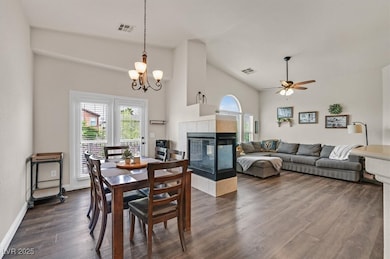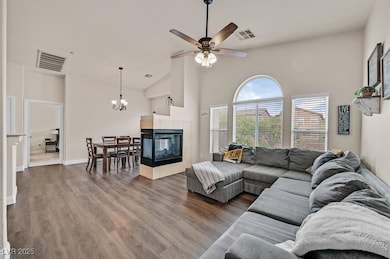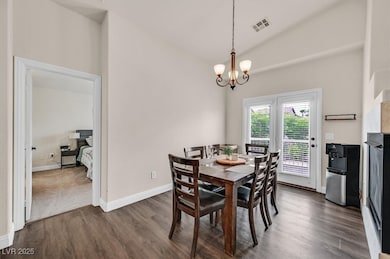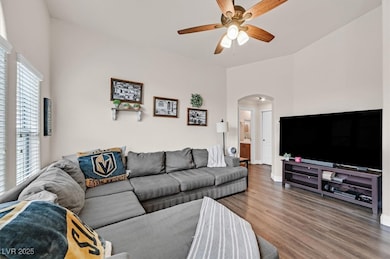9157 Fish Tail Ave Unit 101 Las Vegas, NV 89149
Centennial Hills Town Center NeighborhoodEstimated payment $1,804/month
Highlights
- Gated Community
- Great Room
- Balcony
- Fireplace in Kitchen
- Community Pool
- 1 Car Attached Garage
About This Home
ONE OF DR HORTON'S BEST SELLING FLOOR PLANS--OPEN LAYOUT WITH VAULTED CEILINGS THROUGHOUT--A CHARMING 3-WAY GAS FIREPLACE--2 SEPERATED BEDROOMS--BRAND NEW CARPET--LUXURY VINYL PLANK FLOORING--FUNCTIONAL KITCHEN WITH UPGRADED RAISED PANEL MAPLE CABINETS WITH MODERN HARDWARE, CORIAN COUNTERTOPS AND TILE BACKSPLASH, UPGRADED S.S. APPLIANCES, AND A PANTRY! ENJOY YOUR MEALS IN THE FORMAL DINING AREA WITH VAULTED CEILINGS, A CHARMING 3-WAY FIREPLACE AND FRENCH DOORS TO THE BALCONY. ATTACHED 1 CAR GARAGE. VERY WELL-MAINTAINED GATED COMMUNITY WITH POOL, 1 ACRE PARK AND DOG PARK.
Listing Agent
BHHS Nevada Properties Brokerage Phone: (702) 592-4663 License #BS.0012797 Listed on: 08/05/2025

Townhouse Details
Home Type
- Townhome
Est. Annual Taxes
- $1,401
Year Built
- Built in 2005
Lot Details
- 1,307 Sq Ft Lot
- North Facing Home
- Landscaped
HOA Fees
- $160 Monthly HOA Fees
Parking
- 1 Car Attached Garage
- Inside Entrance
- Garage Door Opener
Home Design
- Pitched Roof
- Tile Roof
Interior Spaces
- 1,183 Sq Ft Home
- 2-Story Property
- Ceiling Fan
- Double Sided Fireplace
- Fireplace With Glass Doors
- Gas Fireplace
- Double Pane Windows
- Blinds
- Great Room
Kitchen
- Built-In Gas Oven
- Microwave
- Dishwasher
- Disposal
- Fireplace in Kitchen
Flooring
- Carpet
- Luxury Vinyl Plank Tile
Bedrooms and Bathrooms
- 2 Bedrooms
Laundry
- Laundry Room
- Laundry on upper level
- Dryer
- Washer
Schools
- Darnell Elementary School
- Escobedo Edmundo Middle School
- Centennial High School
Utilities
- Refrigerated Cooling System
- Central Heating and Cooling System
- Heating System Uses Gas
- Underground Utilities
- Gas Water Heater
- Cable TV Available
Additional Features
- Energy-Efficient Windows
- Balcony
Community Details
Overview
- Association fees include management, insurance, ground maintenance, recreation facilities, reserve fund, water
- High Noon Elkhorn Association, Phone Number (702) 990-9707
- Built by DR Horton
- High Noon At Elkhorn Ranch Subdivision
- The community has rules related to covenants, conditions, and restrictions
Recreation
- Community Pool
- Park
- Dog Park
Security
- Gated Community
Map
Home Values in the Area
Average Home Value in this Area
Tax History
| Year | Tax Paid | Tax Assessment Tax Assessment Total Assessment is a certain percentage of the fair market value that is determined by local assessors to be the total taxable value of land and additions on the property. | Land | Improvement |
|---|---|---|---|---|
| 2025 | $1,401 | $79,226 | $25,550 | $53,676 |
| 2024 | $1,298 | $79,226 | $25,550 | $53,676 |
| 2023 | $1,298 | $74,541 | $25,900 | $48,641 |
| 2022 | $1,202 | $66,109 | $19,950 | $46,159 |
| 2021 | $1,113 | $57,532 | $19,950 | $37,582 |
| 2020 | $1,031 | $58,077 | $18,900 | $39,177 |
| 2019 | $966 | $55,280 | $16,450 | $38,830 |
| 2018 | $922 | $49,421 | $12,250 | $37,171 |
| 2017 | $1,505 | $45,324 | $8,750 | $36,574 |
| 2016 | $864 | $33,030 | $6,650 | $26,380 |
| 2015 | $861 | $29,294 | $5,250 | $24,044 |
| 2014 | $834 | $24,113 | $5,250 | $18,863 |
Property History
| Date | Event | Price | List to Sale | Price per Sq Ft | Prior Sale |
|---|---|---|---|---|---|
| 10/29/2025 10/29/25 | Price Changed | $289,900 | -3.3% | $245 / Sq Ft | |
| 10/07/2025 10/07/25 | Price Changed | $299,900 | -1.6% | $254 / Sq Ft | |
| 09/03/2025 09/03/25 | Price Changed | $304,900 | -1.6% | $258 / Sq Ft | |
| 08/05/2025 08/05/25 | For Sale | $309,900 | +58.5% | $262 / Sq Ft | |
| 12/28/2018 12/28/18 | Sold | $195,500 | -4.9% | $165 / Sq Ft | View Prior Sale |
| 11/28/2018 11/28/18 | Pending | -- | -- | -- | |
| 09/26/2018 09/26/18 | For Sale | $205,500 | 0.0% | $174 / Sq Ft | |
| 01/10/2018 01/10/18 | For Rent | $1,050 | 0.0% | -- | |
| 01/10/2018 01/10/18 | Rented | $1,050 | +20.0% | -- | |
| 09/01/2015 09/01/15 | Rented | $875 | 0.0% | -- | |
| 08/02/2015 08/02/15 | Under Contract | -- | -- | -- | |
| 07/31/2015 07/31/15 | For Rent | $875 | +2.9% | -- | |
| 08/27/2014 08/27/14 | For Rent | $850 | 0.0% | -- | |
| 08/27/2014 08/27/14 | Rented | $850 | -- | -- |
Purchase History
| Date | Type | Sale Price | Title Company |
|---|---|---|---|
| Bargain Sale Deed | $195,500 | Equity Title Of Nevada | |
| Bargain Sale Deed | $206,363 | Dhi Title |
Mortgage History
| Date | Status | Loan Amount | Loan Type |
|---|---|---|---|
| Open | $191,958 | FHA | |
| Previous Owner | $187,459 | New Conventional |
Source: Las Vegas REALTORS®
MLS Number: 2707633
APN: 125-20-112-184
- 9177 Dazzle Accent Ct
- 9153 Dorrell Ln
- 7120 Bear Paw Creek St Unit 101
- 9230 Horseshoe Basin Ave
- 9124 Craven Ave
- 9068 Bushy Tail Ave Unit 103
- 0 N Chieftain St
- 6864 Armistead St
- 9004 Snowtrack Ave
- 9057 Stone Cabin Ct
- 9318 Apollo Heights Ave
- 8993 Dorrell Ln
- 9121 Ripple Ridge Ave Unit 101
- 9125 Ripple Ridge Ave Unit 102
- 6916 Gothic Marigold St Unit 1
- 8922 Mossy Hollow Ave
- 9116 Dancing Snow Ct Unit 101
- 8932 Jennifer Anne Ave
- 9417 Wisdom Valley Ave
- 8932 Paula Jean Ave
- 7111 Cabin Fever St Unit 101
- 7127 Cabin Fever St Unit 102
- 9203 Bronze River Ave
- 9025 Barnwell Ave
- 9341 Forest Meadows Ave
- 8951 Snowtrack Ave
- 8955 Mossy Hollow Ave
- 9325 Dorrell Ln
- 8988 Barnwell Ave
- 7204 Amber Cascade Ct
- 8957 Misty Mill Ct
- 9328 Longhorn Falls Ct
- 8933 Jennifer Anne Ave
- 8932 Dorrell Ln
- 8929 Charles Thomas Ct
- 9128 Alpine Grove Ave Unit 103
- 8928 Brentwood Grove Ct
- 6955 N Durango Dr Unit 2074
- 6955 N Durango Dr Unit 1060
- 6955 N Durango Dr Unit 1065
