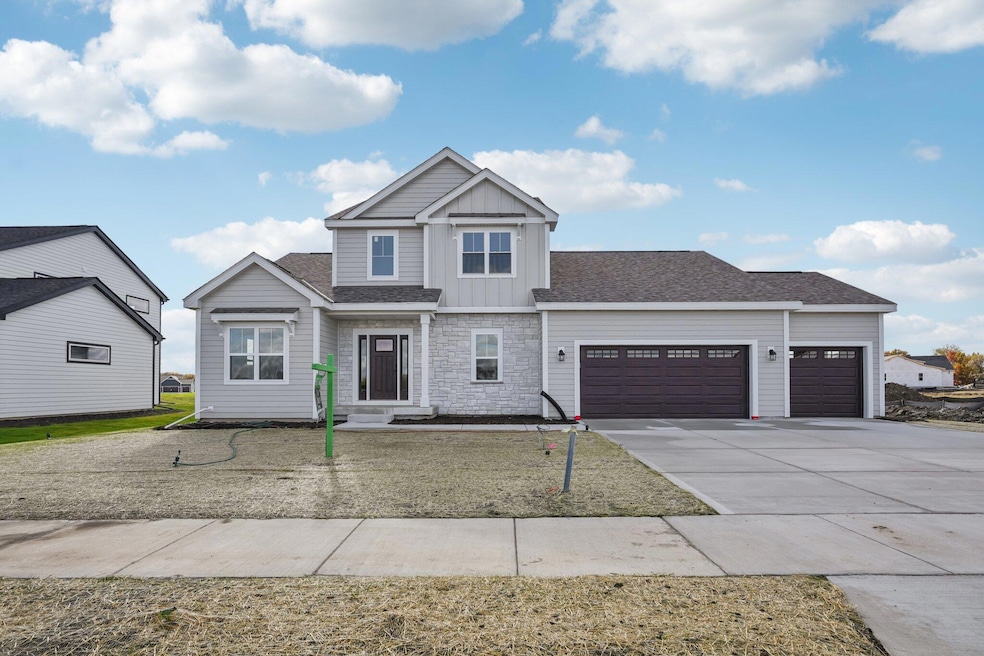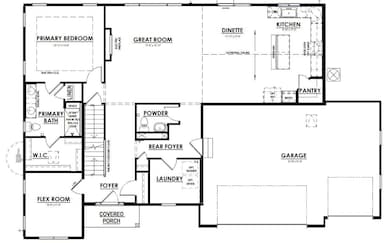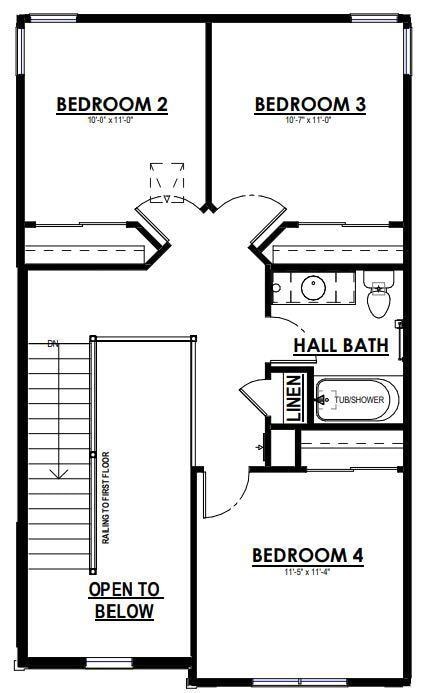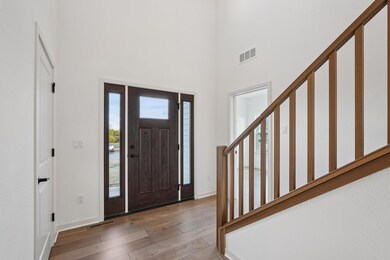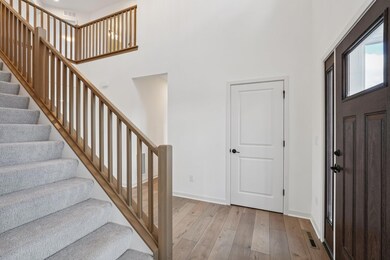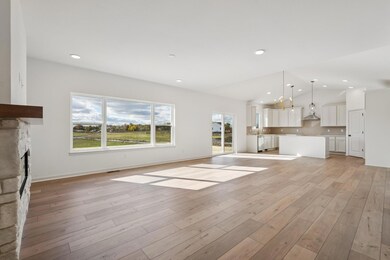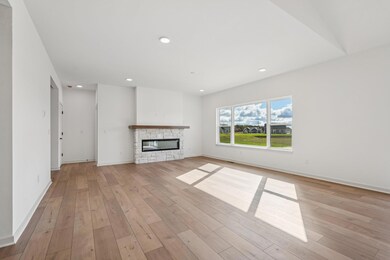OPEN FRI 1PM - 2:30PM
NEW CONSTRUCTION
9157 S Overlook Way Franklin, WI 53132
Estimated payment $4,131/month
Total Views
21,525
4
Beds
2.5
Baths
2,281
Sq Ft
$289
Price per Sq Ft
Highlights
- New Construction
- Open Floorplan
- Main Floor Bedroom
- Country Dale Elementary School Rated A
- Cathedral Ceiling
- Farmhouse Style Home
About This Home
Concrete Driveway & Seeded Yard Included! The Alpine--located in Franklin's Cape Crossing. Cape Crossing features amenities for homeowners to enjoy, including a pool, walking paths and firepit area. Kitchen features soft close cabinets, quartz countertops, tiled backsplash, walk-in pantry & exterior vented range hood. Cathedral ceiling spans across kitchen & dinette. Great room has electric fireplace with stone detail. 1st floor primary suite has box tray ceiling, spacious WIC, double sinks & tiled shower. LL has egress window, full bath rough-in & space for future finishing.
Open House Schedule
-
Friday, November 14, 20251:00 to 2:30 pm11/14/2025 1:00:00 PM +00:0011/14/2025 2:30:00 PM +00:00Move in Ready! Hosted by Tony Gazzana of Tim O'Brien Homes (317) 361-7349Add to Calendar
-
Saturday, November 15, 202512:00 to 1:30 pm11/15/2025 12:00:00 PM +00:0011/15/2025 1:30:00 PM +00:00Move in Ready! Hosted by Tony Gazzana of Tim O'Brien Homes (317) 361-7349Add to Calendar
Home Details
Home Type
- Single Family
Lot Details
- 0.27 Acre Lot
Parking
- 3 Car Attached Garage
- Garage Door Opener
- Driveway
Home Design
- New Construction
- Farmhouse Style Home
- Poured Concrete
- Clad Trim
- Radon Mitigation System
Interior Spaces
- 2,281 Sq Ft Home
- Open Floorplan
- Cathedral Ceiling
- Electric Fireplace
- Stone Flooring
Kitchen
- Walk-In Pantry
- Microwave
- Dishwasher
- Kitchen Island
- Disposal
Bedrooms and Bathrooms
- 4 Bedrooms
- Main Floor Bedroom
- Split Bedroom Floorplan
- Walk-In Closet
Basement
- Basement Fills Entire Space Under The House
- Sump Pump
- Stubbed For A Bathroom
Schools
- Forest Park Middle School
- Franklin High School
Utilities
- Whole House Fan
- Forced Air Heating and Cooling System
- Heating System Uses Natural Gas
- High Speed Internet
Community Details
- Property has a Home Owners Association
- Cape Crossing Subdivision
Listing and Financial Details
- Exclusions: Range, Refrigerator, Washer/Dryer
- Assessor Parcel Number Not Assigned
Map
Create a Home Valuation Report for This Property
The Home Valuation Report is an in-depth analysis detailing your home's value as well as a comparison with similar homes in the area
Home Values in the Area
Average Home Value in this Area
Property History
| Date | Event | Price | List to Sale | Price per Sq Ft |
|---|---|---|---|---|
| 11/10/2025 11/10/25 | For Sale | $659,900 | -- | $289 / Sq Ft |
Source: Metro MLS
Source: Metro MLS
MLS Number: 1942472
Nearby Homes
- The Clare Plan at Cape Crossing - The Estates
- The Sheridan Plan at Cape Crossing - The Villas at Cape Crossing
- The Caspian Plan at Cape Crossing - The Villas at Cape Crossing
- The Juneberry Plan at Cape Crossing - The Estates
- The Marigold Plan at Cape Crossing - The Estates
- The Conway Plan at Cape Crossing - The Villas at Cape Crossing
- The Maple Plan at Cape Crossing - The Estates
- The Bridgeport Plan at Cape Crossing - The Villas at Cape Crossing
- The Holly Plan at Cape Crossing - The Estates
- The Coral Plan at Cape Crossing - The Villas at Cape Crossing
- The Lavender Plan at Cape Crossing - The Estates
- The Monterey Plan at Cape Crossing - The Estates
- The Sycamore Plan at Cape Crossing - The Estates
- The McKinley Plan at Cape Crossing - The Villas at Cape Crossing
- The Acacia Plan at Cape Crossing - The Estates
- The Dover Plan at Cape Crossing - The Villas at Cape Crossing
- The Harrington Plan at Cape Crossing - The Villas at Cape Crossing
- The Azalea Plan at Cape Crossing - The Estates
- The Drake Plan at Cape Crossing - The Villas at Cape Crossing
- The Hudson Plan at Cape Crossing - The Villas at Cape Crossing
- 9501 W Loomis Rd
- 7755 S Scepter Dr
- 8930 W Highland Park Ave
- 7350 S Lovers Lane Rd
- 7825 W Puetz Rd
- 10591 W Cortez Cir
- S70W14965 Cornell Cir Unit 8
- W151S6979 Cornell Cir
- 7235 S Ballpark Dr
- 15081 W Janesville Rd
- 6801 S Parkedge Cir
- 7514 S 75th St
- S72W16300 Janesville Rd
- 6850 W Kathleen Ct
- 11077 W Forest Home Ave
- 12605 W Wyndridge Dr
- 10459 W College Ave
- S87W18193 Woods Rd
- W171S7452 Lannon Dr
- W182S8450 Racine Ave
