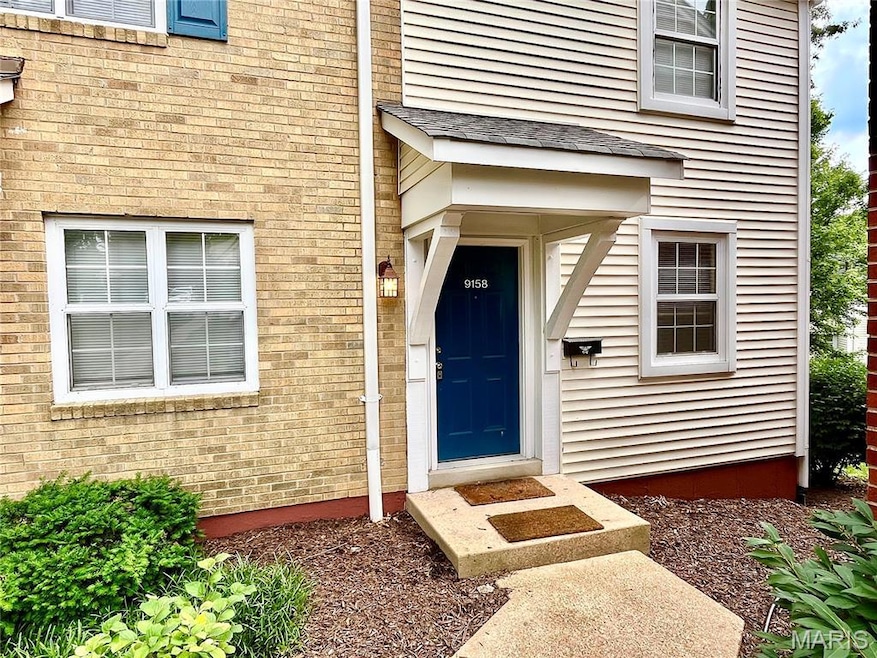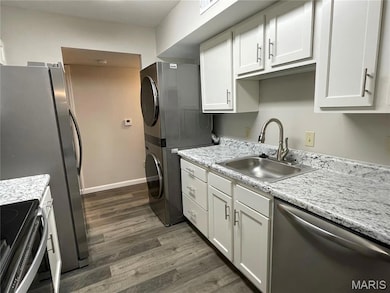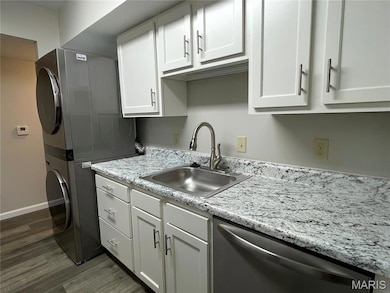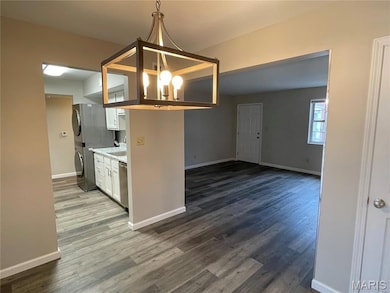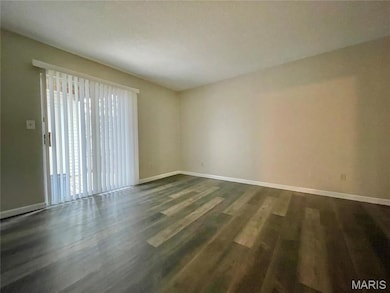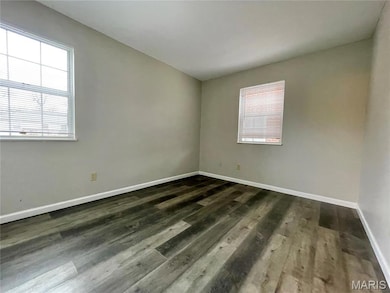9158 Eager Rd Unit 9158 Saint Louis, MO 63144
Estimated payment $1,567/month
Total Views
15,630
2
Beds
1
Bath
946
Sq Ft
$195
Price per Sq Ft
Highlights
- Community Lake
- Clubhouse
- Tennis Courts
- Brentwood High School Rated A
- Community Pool
- Stainless Steel Appliances
About This Home
FIRST-FLOOR, NO STAIRS Brentwood Forest Gem! Enjoy The Private Feeling Courtyard Leading Right to Your Front Door!! All-New Stainless Kitchen, New Luxury Flooring, and a GIANT Rear Deck!! Welcome Home!
Property Details
Home Type
- Condominium
Est. Annual Taxes
- $2,295
Year Built
- Built in 1950
Lot Details
- Landscaped
HOA Fees
- $402 Monthly HOA Fees
Home Design
- Garden Home
- Brick Veneer
- Vinyl Siding
Interior Spaces
- 946 Sq Ft Home
- 1-Story Property
- Crawl Space
- Stacked Washer and Dryer
Kitchen
- Electric Oven
- Electric Range
- Recirculated Exhaust Fan
- Microwave
- Freezer
- Dishwasher
- Stainless Steel Appliances
- Disposal
Bedrooms and Bathrooms
- 2 Bedrooms
- 1 Full Bathroom
Schools
- Mcgrath Elem. Elementary School
- Brentwood Middle School
- Brentwood High School
Utilities
- Forced Air Heating and Cooling System
- Phone Available
- Cable TV Available
Listing and Financial Details
- Assessor Parcel Number 20K-42-2385
Community Details
Overview
- Association fees include clubhouse, insurance, ground maintenance, maintenance parking/roads, common area maintenance, exterior maintenance, pool, roof, sewer, snow removal, water
- Brentwood Forest Condominium Association
- Built by Jefferson Savings & Loan
- Brentwood Forest Building #103 Community
- Community Parking
- Community Lake
Amenities
- Common Area
- Clubhouse
- Community Storage Space
Recreation
- Tennis Courts
- Community Pool
- Park
- Trails
Map
Create a Home Valuation Report for This Property
The Home Valuation Report is an in-depth analysis detailing your home's value as well as a comparison with similar homes in the area
Home Values in the Area
Average Home Value in this Area
Tax History
| Year | Tax Paid | Tax Assessment Tax Assessment Total Assessment is a certain percentage of the fair market value that is determined by local assessors to be the total taxable value of land and additions on the property. | Land | Improvement |
|---|---|---|---|---|
| 2025 | $2,295 | $34,380 | $15,280 | $19,100 |
| 2024 | $2,295 | $33,600 | $11,500 | $22,100 |
| 2023 | $2,295 | $33,600 | $11,500 | $22,100 |
| 2022 | $2,089 | $29,580 | $13,830 | $15,750 |
| 2021 | $2,072 | $29,580 | $13,830 | $15,750 |
| 2020 | $1,926 | $27,230 | $12,580 | $14,650 |
| 2019 | $1,889 | $27,230 | $12,580 | $14,650 |
| 2018 | $1,842 | $24,100 | $8,630 | $15,470 |
| 2017 | $1,848 | $24,100 | $8,630 | $15,470 |
| 2016 | $1,833 | $22,690 | $6,480 | $16,210 |
| 2015 | $1,820 | $22,690 | $6,480 | $16,210 |
| 2014 | $1,675 | $20,760 | $5,430 | $15,330 |
Source: Public Records
Property History
| Date | Event | Price | List to Sale | Price per Sq Ft |
|---|---|---|---|---|
| 09/05/2025 09/05/25 | For Sale | $184,900 | 0.0% | $195 / Sq Ft |
| 08/31/2025 08/31/25 | Off Market | -- | -- | -- |
| 06/11/2025 06/11/25 | For Sale | $184,900 | -- | $195 / Sq Ft |
Source: MARIS MLS
Purchase History
| Date | Type | Sale Price | Title Company |
|---|---|---|---|
| Special Warranty Deed | $115,000 | None Available | |
| Special Warranty Deed | $115,000 | None Available | |
| Warranty Deed | -- | None Available | |
| Warranty Deed | -- | None Available | |
| Warranty Deed | -- | None Available | |
| Warranty Deed | -- | None Available | |
| Warranty Deed | -- | -- | |
| Interfamily Deed Transfer | -- | -- | |
| Warranty Deed | -- | -- | |
| Warranty Deed | -- | -- | |
| Warranty Deed | -- | -- |
Source: Public Records
Source: MARIS MLS
MLS Number: MIS25039619
APN: 20K-42-2385
Nearby Homes
- 9167 Robin Ct Unit 9167
- 9174 Robin Ct Unit 9174
- 1447 Oriole Place
- 9196 Wrenwood Ln Unit 9196
- 1406 Peacock Ln Unit 1406
- 9155 N Swan Cir Unit 9155
- 1530 Swallow Dr Unit 1530
- 1504 Swallow Dr Unit 1504
- 1436 Peacock Ln
- 1438 Peacock Ln Unit 1438
- 1421 Oriole Place
- 9135 Wrenwood Ln Unit 9135
- 9206 Eager Rd Unit 9206
- 1509 Swallow Dr Unit 1509
- 9208 Eager Rd
- 9106 W Swan Cir
- 9112 W Swan Cir
- 9074 W Swan Cir
- 1551 Swallow Dr
- 1723 Redbird Cove Unit 1723
- 9015 Eager Rd
- 1607 Redbird Cove
- 1518 High School Dr Unit 527
- 9040 W Swan Cir Unit 9040
- 8864 Flamingo Ct
- 1435 Bobolink Place
- 8937 Lawn Ave
- 1800 S Brentwood Blvd
- 24 the Boulevard Saint Louis
- 8729 Bridgeport Ave
- 8423 Louwen Dr
- 1071 Terrace Dr
- 2602 McKnight Crossing Ct
- 1251 Strassner Dr Unit 2303
- 72D Vanmark Way
- 417 Wenneker Dr
- 2521 Cecelia Ave
- 925 S Hanley Rd Unit F
- 901 S Hanley Rd
- 9305 Manchester Rd
