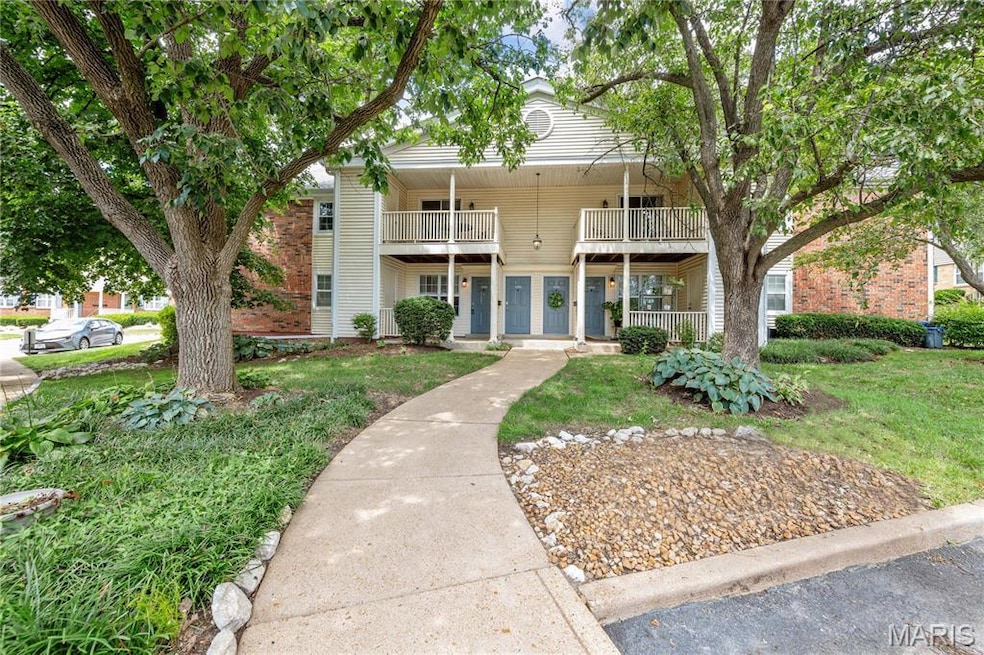
9158 Robin Ct Saint Louis, MO 63144
Highlights
- Clubhouse
- Ceramic Tile Flooring
- Central Heating and Cooling System
- Brentwood High School Rated A
- 1-Story Property
- Dining Room
About This Home
As of May 2025Experience luxury & effortless living in one of the largest 2-bd, 2-bth condos in sought-after Brentwood Forest.This beautifully updated main-level unit was remodeled in 2021 and features wide plank luxury vinyl flooring, a spacious living rm w fireplace, & a modern, open-concept layout. The chef’s kitchen is equipped w 42” cabinetry, granite countertops, SS appliances, & a convenient breakfast bar that opens to the dining area—ideal for entertaining.Both bedrms offer generous walk-in closets, & primary suite includes a private en suite bth. In-unit laundry w a full-size washer & dryer, plus large linen closet for extra storage. Step-free access adds to the convenience of this home, making it ideal for any lifestyle. Take advantage of Brentwood Forest’s outstanding amenities, including 2 pools, a clubhouse, tennis courts, and scenic walking trails. Reserved parking spot included. This move-in ready condo blends comfort, style, & a prime location—don't miss your chance to make it yours! Location: Lower Level
Last Agent to Sell the Property
Janet McAfee Inc. License #2017011672 Listed on: 05/02/2025

Property Details
Home Type
- Condominium
Est. Annual Taxes
- $2,898
Year Built
- Built in 1984
HOA Fees
- $463 Monthly HOA Fees
Parking
- Assigned Parking
Interior Spaces
- 1,116 Sq Ft Home
- 1-Story Property
- Window Treatments
- Panel Doors
- Living Room with Fireplace
- Dining Room
Kitchen
- Microwave
- Dishwasher
Flooring
- Ceramic Tile
- Luxury Vinyl Plank Tile
Bedrooms and Bathrooms
- 2 Bedrooms
- 2 Full Bathrooms
Schools
- Mcgrath Elem. Elementary School
- Brentwood Middle School
- Brentwood High School
Utilities
- Central Heating and Cooling System
Listing and Financial Details
- Assessor Parcel Number 20K-42-3852
Community Details
Overview
- Association fees include clubhouse, insurance, ground maintenance, maintenance parking/roads, pool, sewer, snow removal, trash, water
- 1,425 Units
Amenities
- Clubhouse
Ownership History
Purchase Details
Home Financials for this Owner
Home Financials are based on the most recent Mortgage that was taken out on this home.Purchase Details
Home Financials for this Owner
Home Financials are based on the most recent Mortgage that was taken out on this home.Purchase Details
Home Financials for this Owner
Home Financials are based on the most recent Mortgage that was taken out on this home.Purchase Details
Similar Homes in Saint Louis, MO
Home Values in the Area
Average Home Value in this Area
Purchase History
| Date | Type | Sale Price | Title Company |
|---|---|---|---|
| Warranty Deed | -- | None Listed On Document | |
| Warranty Deed | -- | Investors Title | |
| Warranty Deed | $189,900 | Orntic St Louis | |
| Warranty Deed | -- | Orntic St Louis |
Mortgage History
| Date | Status | Loan Amount | Loan Type |
|---|---|---|---|
| Previous Owner | $169,000 | New Conventional |
Property History
| Date | Event | Price | Change | Sq Ft Price |
|---|---|---|---|---|
| 05/28/2025 05/28/25 | Sold | -- | -- | -- |
| 05/19/2025 05/19/25 | Pending | -- | -- | -- |
| 05/02/2025 05/02/25 | For Sale | $224,000 | +1.8% | $201 / Sq Ft |
| 05/02/2025 05/02/25 | Off Market | -- | -- | -- |
| 10/28/2021 10/28/21 | Sold | -- | -- | -- |
| 09/26/2021 09/26/21 | Pending | -- | -- | -- |
| 09/24/2021 09/24/21 | For Sale | $220,000 | 0.0% | $197 / Sq Ft |
| 09/21/2021 09/21/21 | Pending | -- | -- | -- |
| 09/17/2021 09/17/21 | For Sale | $220,000 | -- | $197 / Sq Ft |
Tax History Compared to Growth
Tax History
| Year | Tax Paid | Tax Assessment Tax Assessment Total Assessment is a certain percentage of the fair market value that is determined by local assessors to be the total taxable value of land and additions on the property. | Land | Improvement |
|---|---|---|---|---|
| 2024 | $2,898 | $42,430 | $13,570 | $28,860 |
| 2023 | $2,898 | $42,430 | $13,570 | $28,860 |
| 2022 | $2,492 | $35,280 | $16,320 | $18,960 |
| 2021 | $2,472 | $35,280 | $16,320 | $18,960 |
| 2020 | $2,324 | $32,850 | $14,840 | $18,010 |
| 2019 | $2,279 | $32,850 | $14,840 | $18,010 |
| 2018 | $2,238 | $29,280 | $10,180 | $19,100 |
| 2017 | $2,234 | $29,280 | $10,180 | $19,100 |
| 2016 | $2,299 | $28,620 | $7,640 | $20,980 |
| 2015 | $2,283 | $28,620 | $7,640 | $20,980 |
| 2014 | $2,015 | $25,100 | $6,920 | $18,180 |
Agents Affiliated with this Home
-
Mary Donovan

Seller's Agent in 2025
Mary Donovan
Janet McAfee Inc.
(314) 276-0645
15 in this area
84 Total Sales
-
Martin Lammert

Buyer's Agent in 2025
Martin Lammert
Janet McAfee Inc.
(314) 971-1949
1 in this area
34 Total Sales
-
Julie Haefner

Seller's Agent in 2021
Julie Haefner
Compass Realty Group
(314) 409-7969
4 in this area
240 Total Sales
Map
Source: MARIS MLS
MLS Number: MIS25028803
APN: 20K-42-3852
- 1447 Oriole Place
- 1423 Peacock Ln
- 9165 Robin Ct Unit 9165
- 9174 Robin Ct Unit 9174
- 1436 Peacock Ln
- 1421 Oriole Place
- 9167 Robin Ct Unit 9167
- 9158 Eager Rd Unit 9158
- 9135 Wrenwood Ln Unit 9135
- 9169 N Swan Cir
- 1504 Swallow Dr Unit 1504
- 9041 N Swan Cir
- 9029 N Swan Cir
- 1511 Oriole Ln Unit 1511
- 8979 Eager Rd
- 8979 Eager Rd Unit 1-301
- 9011 N Swan Cir
- 1723 Redbird Cove Unit 1723
- 1541 Swallow Dr
- 9106 W Swan Cir






