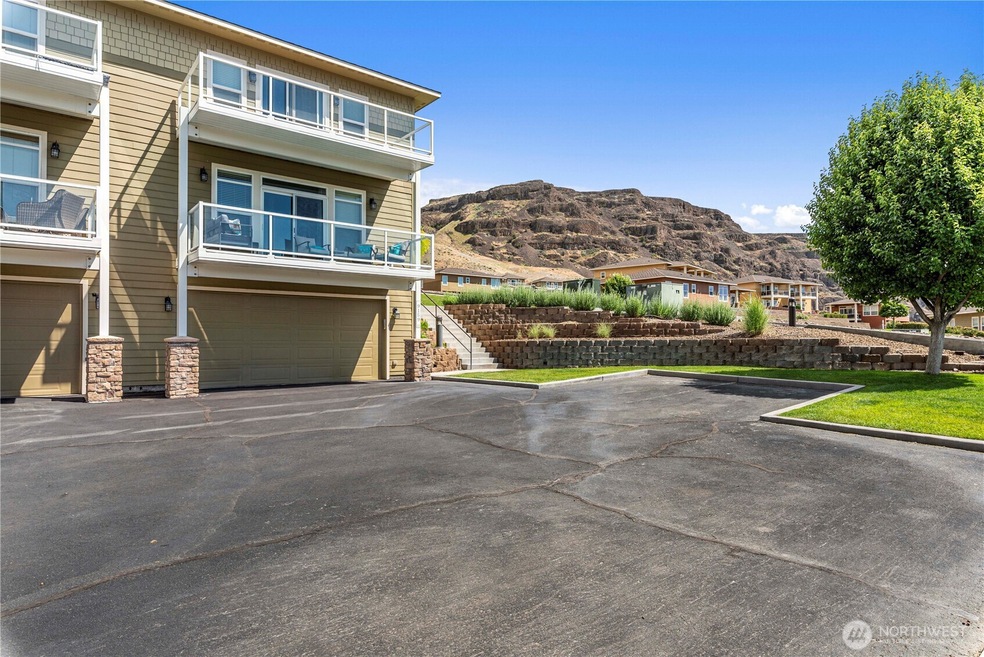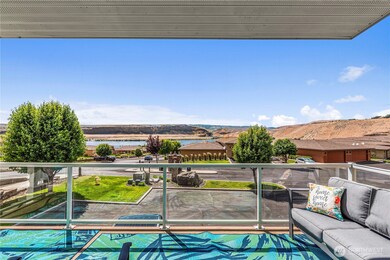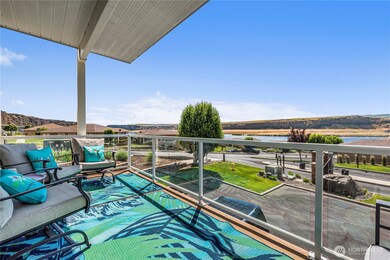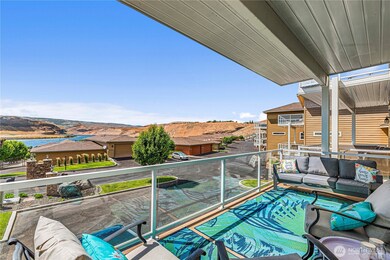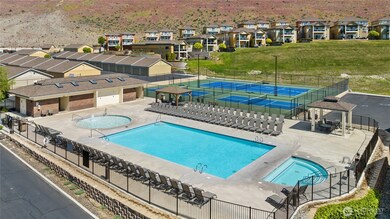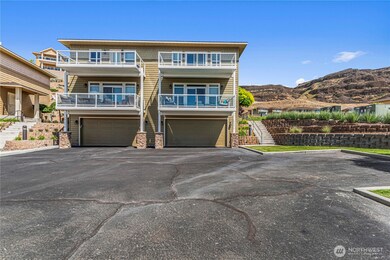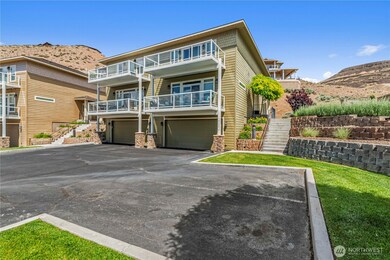9159 Riverview Way NW Unit D39 Quincy, WA 98848
Estimated payment $4,695/month
Highlights
- Golf Course Community
- River View
- Engineered Wood Flooring
- Gated Community
- Clubhouse
- Corner Lot
About This Home
Join the fun at Sunserra Resort in Crescent Bar. From your deck enjoy taking in breathtaking views of Columbia River & quiet relaxation of this gated community. Enjoy coffee from second story viewing deck off master w/large ensuite bath & spacious walk-in closet! The second guest room w/full bath complete upstairs space. Additional guest bedroom & full bath in media room with patio on main level. This highly sought-after location comes fully furnished w/ attached garage w/plenty of room for golf carts,boats & toys. Golf course w/4 memberships included,5 pools,hot tubs,ball field,tennis.Short walk to boat launch,parks & trails.Quick drive to skiing,wineries & Gorge Amphitheatre.You don’t want to miss this!
Source: Northwest Multiple Listing Service (NWMLS)
MLS#: 2379178
Home Details
Home Type
- Single Family
Est. Annual Taxes
- $5,965
Year Built
- Built in 2007
Lot Details
- 2,448 Sq Ft Lot
- Corner Lot
HOA Fees
- $498 Monthly HOA Fees
Parking
- 4 Car Attached Garage
- Driveway
- Off-Street Parking
Property Views
- River
- Mountain
Home Design
- Planned Development
- Pillar, Post or Pier Foundation
- Poured Concrete
- Composition Roof
- Wood Siding
- Metal Construction or Metal Frame
- Stucco
- Vinyl Construction Material
- Wood Composite
Interior Spaces
- 1,873 Sq Ft Home
- Multi-Level Property
- Ceiling Fan
- French Doors
Kitchen
- Stove
- Microwave
- Dishwasher
- Disposal
Flooring
- Engineered Wood
- Carpet
Bedrooms and Bathrooms
- 2 Bedrooms
- Walk-In Closet
- Bathroom on Main Level
Laundry
- Dryer
- Washer
Schools
- Quincy Jnr High Middle School
- Quincy High School
Utilities
- Central Air
- Heat Pump System
- Shared Well
- Water Heater
- Septic Tank
Listing and Financial Details
- Down Payment Assistance Available
- Visit Down Payment Resource Website
- Legal Lot and Block 1 / 2
- Assessor Parcel Number 141347616
Community Details
Overview
- Shonna Lerma Association
- Secondary HOA Phone (509) 797-3830
- Quincy Subdivision
- The community has rules related to covenants, conditions, and restrictions
Recreation
- Golf Course Community
- Sport Court
- Park
Additional Features
- Clubhouse
- Gated Community
Map
Home Values in the Area
Average Home Value in this Area
Tax History
| Year | Tax Paid | Tax Assessment Tax Assessment Total Assessment is a certain percentage of the fair market value that is determined by local assessors to be the total taxable value of land and additions on the property. | Land | Improvement |
|---|---|---|---|---|
| 2025 | $5,965 | $554,916 | -- | -- |
| 2024 | $5,264 | $515,833 | $125,000 | $390,833 |
| 2023 | $3,688 | $364,365 | $125,000 | $239,365 |
| 2022 | $3,775 | $364,365 | $125,000 | $239,365 |
| 2021 | $3,845 | $364,365 | $125,000 | $239,365 |
| 2020 | $3,987 | $339,110 | $107,000 | $232,110 |
| 2019 | $3,711 | $328,055 | $107,000 | $221,055 |
| 2018 | $3,939 | $315,610 | $107,000 | $208,610 |
| 2017 | $3,875 | $315,610 | $107,000 | $208,610 |
| 2016 | $3,652 | $332,500 | $101,650 | $230,850 |
| 2013 | -- | $218,695 | $59,500 | $159,195 |
Property History
| Date | Event | Price | List to Sale | Price per Sq Ft | Prior Sale |
|---|---|---|---|---|---|
| 07/01/2025 07/01/25 | Price Changed | $706,900 | -2.5% | $377 / Sq Ft | |
| 06/05/2025 06/05/25 | For Sale | $724,900 | +81.2% | $387 / Sq Ft | |
| 09/05/2017 09/05/17 | Sold | $400,000 | -3.4% | $214 / Sq Ft | View Prior Sale |
| 07/31/2017 07/31/17 | Pending | -- | -- | -- | |
| 05/27/2017 05/27/17 | For Sale | $414,000 | -- | $221 / Sq Ft |
Purchase History
| Date | Type | Sale Price | Title Company |
|---|---|---|---|
| Warranty Deed | $400,000 | Chicago Title | |
| Interfamily Deed Transfer | -- | Security Title Guaranty | |
| Warranty Deed | $409,000 | Security Title Guaranty |
Mortgage History
| Date | Status | Loan Amount | Loan Type |
|---|---|---|---|
| Open | $360,000 | Adjustable Rate Mortgage/ARM | |
| Previous Owner | $327,200 | Purchase Money Mortgage |
Source: Northwest Multiple Listing Service (NWMLS)
MLS Number: 2379178
APN: 141347616
- 9133 Eagle Ln NW Unit C67
- 9122 Red Hawk Ln NW Unit A76
- 23345 Spur Ln NW
- 9112 Blue Heron Ln NW Unit A-65
- 23427 Canopy Dr NW
- 9018 Trellis Ln NW
- 23631 Canopy Dr NW Unit 41
- 23631 Canopy Dr NW Unit 40
- 23631 Canopy Dr NW Unit 22
- 9060 Trellis Ln NW
- 9016 Tendril Ln NW
- 23409 Canopy Dr NW
- 9647 Ridgeview Dr NW
- 9725 Ridgeview Dr NW
- 23318 Sunserra Loop NW Unit B-00
- 9205 Red Cliff Dr NW Unit B50
- 9665 Ridgeview Dr NW
- 9604 Ridgeview Dr NW
- 23772 Crescent Bay Dr NW Unit 107
- 8903 Crescent Bar Rd NW Unit 169
- 23772 Crescent Bay Dr NW Unit 202
- 2450 1st St SE
- 2272 S Nevada Ct
- 411 6th St NE
- 212 Antles Ave
- 490 9th St NE
- 339 9th St NE
- 1200 Eastmont Ave
- 725 1/2 S Columbia St
- 819-821 Malaga Ave
- 151 S Worthen St Unit 1
- 1101 Red Apple Rd
- 30 S Mission St Unit B
- 315 N Worthen St
- 325 N Chelan Ave Unit A
- 1250 Central Ave
- 1415 Maple St
- 1688 N Stella Ave
- 1705 Stella Ave
- 917 Pioneer Ave
