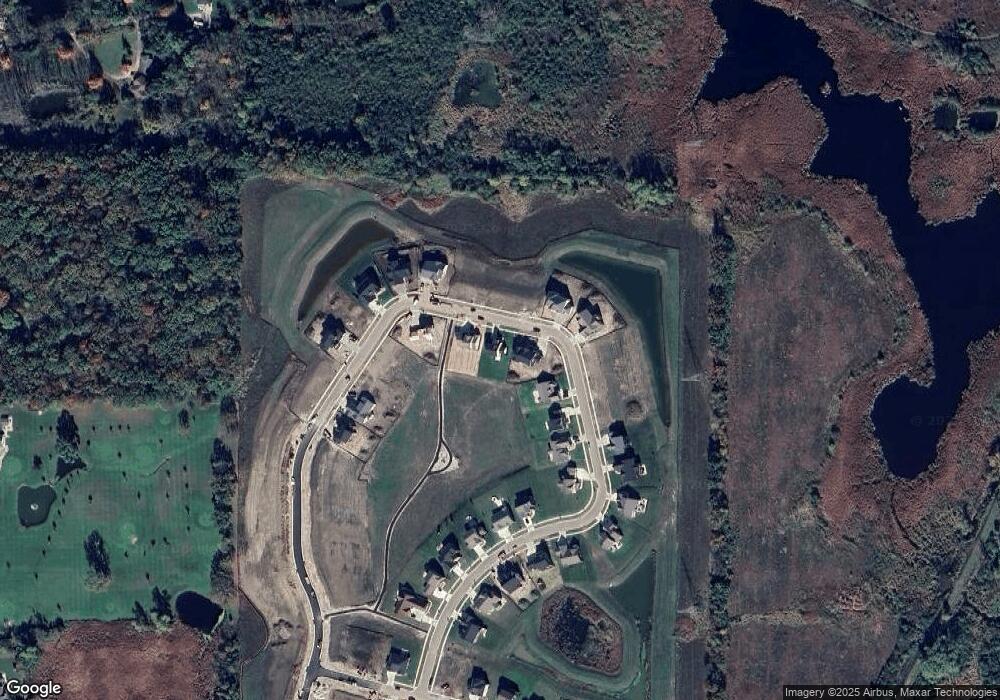9159 S Overlook Way Franklin, WI 53132
4
Beds
3
Baths
2,281
Sq Ft
0.27
Acres
About This Home
This home is located at 9159 S Overlook Way, Franklin, WI 53132. 9159 S Overlook Way is a home located in Milwaukee County with nearby schools including Country Dale Elementary School, Forest Park Middle School, and Franklin High School.
Create a Home Valuation Report for This Property
The Home Valuation Report is an in-depth analysis detailing your home's value as well as a comparison with similar homes in the area
Home Values in the Area
Average Home Value in this Area
Tax History Compared to Growth
Map
Nearby Homes
- 9186 S Winding Way
- 9128 S Overlook Way
- 9198 S Winding Way
- 9157 S Overlook Way
- 9344 S Parkside Ln
- 9354 S Parkside Ln
- W125S9782 N Cape Rd
- 9607 S Bergamont Dr
- 9628 S Sophia Ct
- 9636 S Sophia Ct
- 11223 W Loomis Rd
- W125S9708 N Cape Rd
- 9546 S Bergamont Dr
- 9878 S Bergamont Dr
- 9676 S Bergamont Dr
- 11520 W Meadowview Dr
- Lt1 W Loomis Rd
- W129S8634 Muscovy Way
- S94W14528 Ryan Dr
- Lt0 Ryan Dr
- 9233 S Overlook Way
- Lt74 S Overlook Way
- 9212 S Overlook Way
- 9282 S Overlook Way Unit 37936202
- 9282 S Overlook Way Unit 37936201
- 9282 S Overlook Way Unit 37936196
- 9282 S Overlook Way Unit 37936189
- 9282 S Overlook Way Unit 37936200
- 9282 S Overlook Way Unit 37936198
- 9282 S Overlook Way Unit 37936192
- 9282 S Overlook Way Unit 37936195
- 9282 S Overlook Way Unit 37936175
- 9282 S Overlook Way Unit 37936186
- 9282 S Overlook Way Unit 37936185
- 9282 S Overlook Way Unit 37936183
- 9282 S Overlook Way Unit 37936182
- 9282 S Overlook Way Unit 37936167
- 9282 S Overlook Way Unit 37936179
- 9282 S Overlook Way Unit 37936181
- 9282 S Overlook Way Unit 37936168
