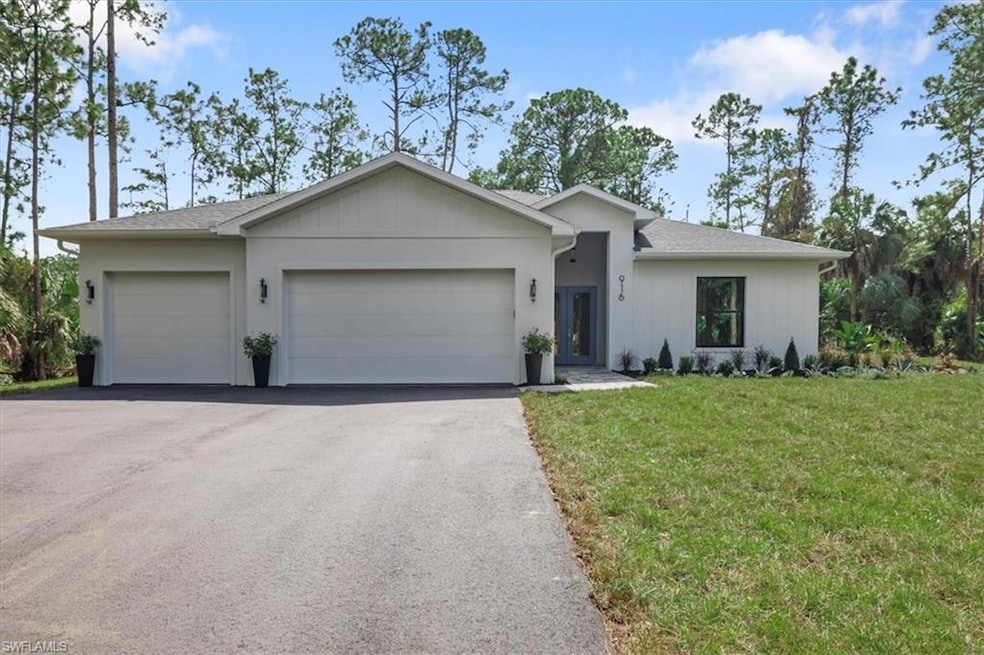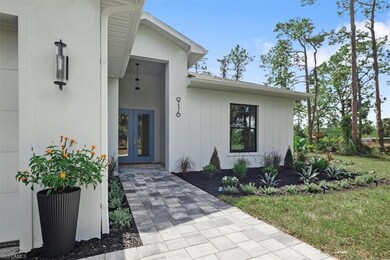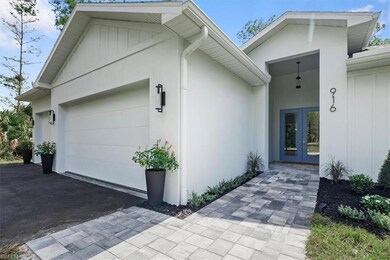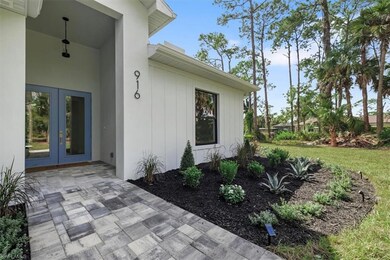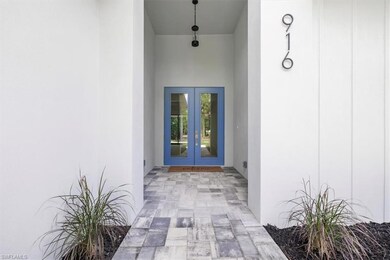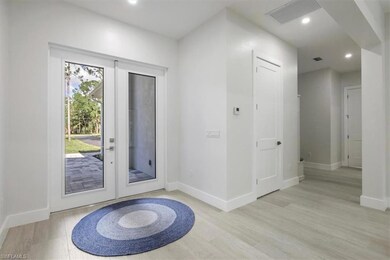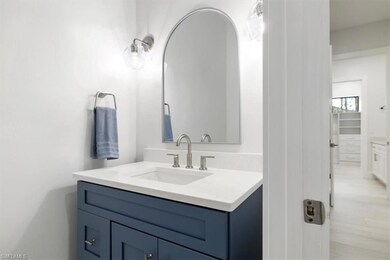916 22nd Ave NE Naples, FL 34120
Rural Estates NeighborhoodEstimated payment $4,835/month
Highlights
- New Construction
- 2.73 Acre Lot
- Breakfast Room
- Corkscrew Elementary School Rated A
- No HOA
- Porch
About This Home
This home has it ALL from its location w/ many accessible points plus less then 5 minutes away from Publix & many conveniences to its attention to details & design w/ an awesome floor-plan to its tranquil 2.73 acre lot! This 4 Bedroom, 3.5 Bathrooms home is LOADED w/ MANY UPGRADES... large WIDE plank porcelain wood tiles, IMPACT windows & doors, EXTENDED 3 car garage w/ epoxy floor, GE PROFILE appliances including an INDUCTION stove, QUARTZ countertops throughout the home w/ an OVERSIZED “L shaped” island enough for 6 stools, LARGE laundry room w/ sink plus folding & drying area, HUGE primary shower w/ built-in bench, separate soaker TUB, rain shower heads in every bathroom, ALL custom BUILT-IN closets throughout this home including pantry & linen closets, GENEROUS covered lanai, ACCENT wall & tray ceilings, 4 zone IRRIGATION system, water filtration & aerator system... & MUCH, MUCH MORE!!!This house will not last long, book you private showing today!
Home Details
Home Type
- Single Family
Est. Annual Taxes
- $1,109
Year Built
- Built in 2025 | New Construction
Lot Details
- 2.73 Acre Lot
- 180 Ft Wide Lot
- Rectangular Lot
Parking
- 3 Car Attached Garage
Home Design
- Concrete Block With Brick
- Concrete Foundation
- Shingle Roof
- Stucco
Interior Spaces
- Property has 1 Level
- Combination Dining and Living Room
- Breakfast Room
- Tile Flooring
- Fire and Smoke Detector
- Property Views
Kitchen
- Electric Cooktop
- Microwave
- Dishwasher
- Kitchen Island
- Disposal
Bedrooms and Bathrooms
- 4 Bedrooms
- Split Bedroom Floorplan
- Built-In Bedroom Cabinets
Laundry
- Laundry Room
- Dryer
- Washer
- Laundry Tub
Outdoor Features
- Porch
Utilities
- Central Air
- Heating Available
- Well
- Cable TV Available
Community Details
- No Home Owners Association
- Golden Gate Estates Subdivision
Listing and Financial Details
- Assessor Parcel Number 37801840005
- Tax Block 23
Map
Home Values in the Area
Average Home Value in this Area
Tax History
| Year | Tax Paid | Tax Assessment Tax Assessment Total Assessment is a certain percentage of the fair market value that is determined by local assessors to be the total taxable value of land and additions on the property. | Land | Improvement |
|---|---|---|---|---|
| 2025 | $1,109 | $174,720 | $174,720 | -- |
| 2024 | $1,107 | $47,513 | -- | -- |
| 2023 | $1,107 | $43,194 | $0 | $0 |
| 2022 | $916 | $39,267 | $0 | $0 |
| 2021 | $674 | $35,697 | $0 | $0 |
| 2020 | $602 | $32,452 | $0 | $0 |
| 2019 | $592 | $29,502 | $0 | $0 |
| 2018 | $468 | $26,820 | $0 | $0 |
| 2017 | $521 | $24,382 | $0 | $0 |
| 2016 | $410 | $22,165 | $0 | $0 |
| 2015 | $336 | $20,150 | $0 | $0 |
| 2014 | $265 | $18,318 | $0 | $0 |
Property History
| Date | Event | Price | List to Sale | Price per Sq Ft |
|---|---|---|---|---|
| 12/17/2025 12/17/25 | Pending | -- | -- | -- |
| 10/22/2025 10/22/25 | For Sale | $899,900 | -- | $387 / Sq Ft |
Purchase History
| Date | Type | Sale Price | Title Company |
|---|---|---|---|
| Warranty Deed | $210,000 | Cottrell Title & Escrow | |
| Warranty Deed | $210,000 | Cottrell Title & Escrow | |
| Quit Claim Deed | -- | None Listed On Document | |
| Warranty Deed | $12,800 | -- |
Source: Naples Area Board of REALTORS®
MLS Number: 225076239
APN: 37801840005
