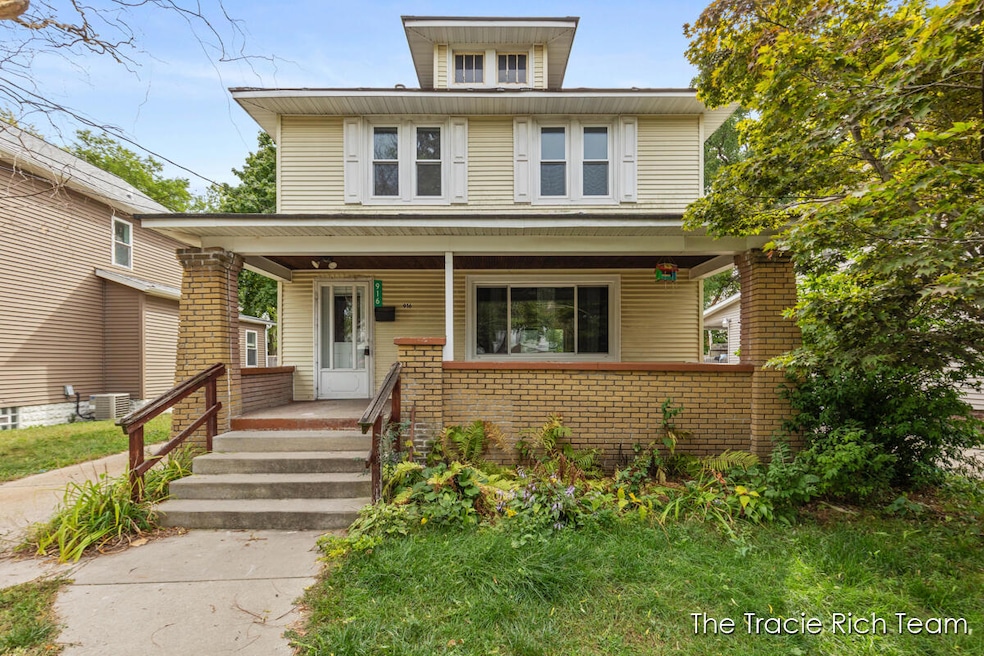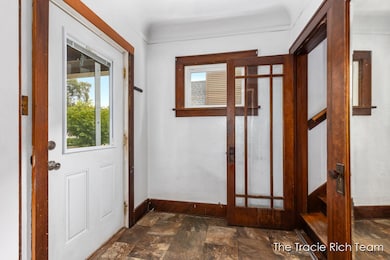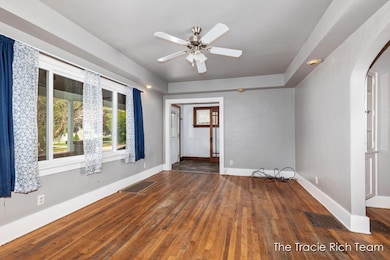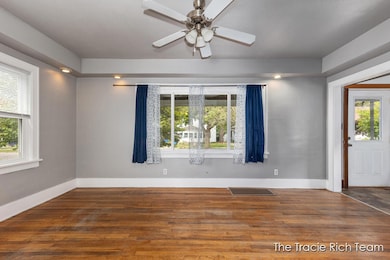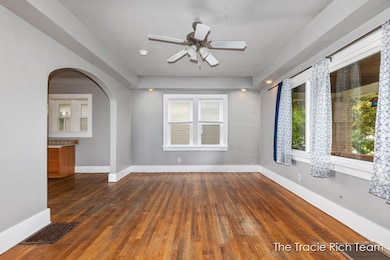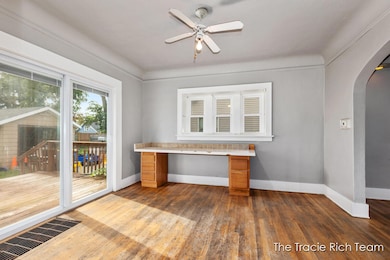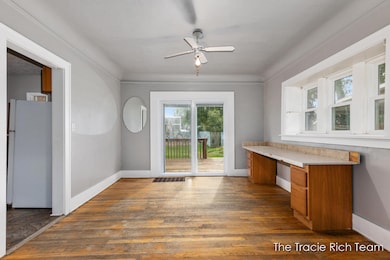916 Ardmore St SE Grand Rapids, MI 49507
South East End NeighborhoodEstimated payment $1,311/month
Highlights
- Traditional Architecture
- 2 Car Detached Garage
- 3-minute walk to Cheseboro Park
- No HOA
- Forced Air Heating and Cooling System
About This Home
Welcome to 916 Ardmore, a traditional Grand Rapids home full of charm and opportunity. With its classic floor plan, hardwood floors, and sun-filled spaces, this property is the perfect canvas for your personal touch. The main level offers an inviting living room, a cozy dining area, and a functional kitchen ready for your updates and style. Upstairs you'll find comfortable bedrooms and a full bath, creating a great foundation to build upon. Outside, the backyard is waiting for your ideas—whether it's a garden, patio, or play space. If you've been looking for a home with good bones, timeless character, and endless potential, this one is ready for you to make it your own.
Home Details
Home Type
- Single Family
Est. Annual Taxes
- $1,502
Year Built
- Built in 1927
Lot Details
- 6,186 Sq Ft Lot
- Lot Dimensions are 42x147
Parking
- 2 Car Detached Garage
- Front Facing Garage
Home Design
- Traditional Architecture
- Brick Exterior Construction
- Shingle Roof
- Composition Roof
- Vinyl Siding
Interior Spaces
- 1,284 Sq Ft Home
- 2-Story Property
- Range
Bedrooms and Bathrooms
- 3 Bedrooms
Laundry
- Laundry on lower level
- Dryer
- Washer
Basement
- Basement Fills Entire Space Under The House
- Natural lighting in basement
Utilities
- Forced Air Heating and Cooling System
- Heating System Uses Natural Gas
- Cable TV Available
Community Details
- No Home Owners Association
Map
Home Values in the Area
Average Home Value in this Area
Tax History
| Year | Tax Paid | Tax Assessment Tax Assessment Total Assessment is a certain percentage of the fair market value that is determined by local assessors to be the total taxable value of land and additions on the property. | Land | Improvement |
|---|---|---|---|---|
| 2025 | $1,383 | $121,800 | $0 | $0 |
| 2024 | $1,383 | $108,900 | $0 | $0 |
| 2023 | $1,403 | $92,200 | $0 | $0 |
| 2022 | $1,332 | $81,600 | $0 | $0 |
| 2021 | $1,303 | $66,900 | $0 | $0 |
| 2020 | $1,246 | $64,600 | $0 | $0 |
| 2019 | $1,248 | $57,500 | $0 | $0 |
| 2018 | $1,205 | $46,900 | $0 | $0 |
| 2017 | $1,173 | $40,100 | $0 | $0 |
| 2016 | $1,188 | $34,100 | $0 | $0 |
| 2015 | $1,714 | $34,100 | $0 | $0 |
| 2013 | -- | $34,000 | $0 | $0 |
Property History
| Date | Event | Price | List to Sale | Price per Sq Ft |
|---|---|---|---|---|
| 11/12/2025 11/12/25 | Pending | -- | -- | -- |
| 10/15/2025 10/15/25 | Price Changed | $225,000 | -10.0% | $175 / Sq Ft |
| 10/02/2025 10/02/25 | For Sale | $250,000 | -- | $195 / Sq Ft |
Purchase History
| Date | Type | Sale Price | Title Company |
|---|---|---|---|
| Interfamily Deed Transfer | -- | Attorney | |
| Warranty Deed | $48,000 | Chicago Title Insurance Co | |
| Quit Claim Deed | -- | Chicago Title Insurance | |
| Warranty Deed | -- | -- | |
| Warranty Deed | $1,600 | -- |
Mortgage History
| Date | Status | Loan Amount | Loan Type |
|---|---|---|---|
| Closed | $40,000 | Purchase Money Mortgage |
Source: MichRIC
MLS Number: 25050547
APN: 41-18-05-357-022
- 1853 Berkey Ave SE
- 1108 Merritt St SE
- 1006 Merritt St SE
- 811 Ardmore St SE
- 1945 Silver Ave SE
- 927 Merrifield St SE
- 624 Hazen St SE
- 1820 Eastern Ave SE
- 865 Joslin St SE
- 1043 Merrifield St SE
- 1762 Alto Ave SE
- 1754 Eastern Ave SE
- 929 Dickinson St SE
- 2058 Linden Ave SE
- 2066 Linden Ave SE
- 2047 Linden Ave SE
- 1730 Alto Ave SE
- 2053 Linden Ave SE
- 2059 Linden Ave SE
- 2065 Linden Ave SE
