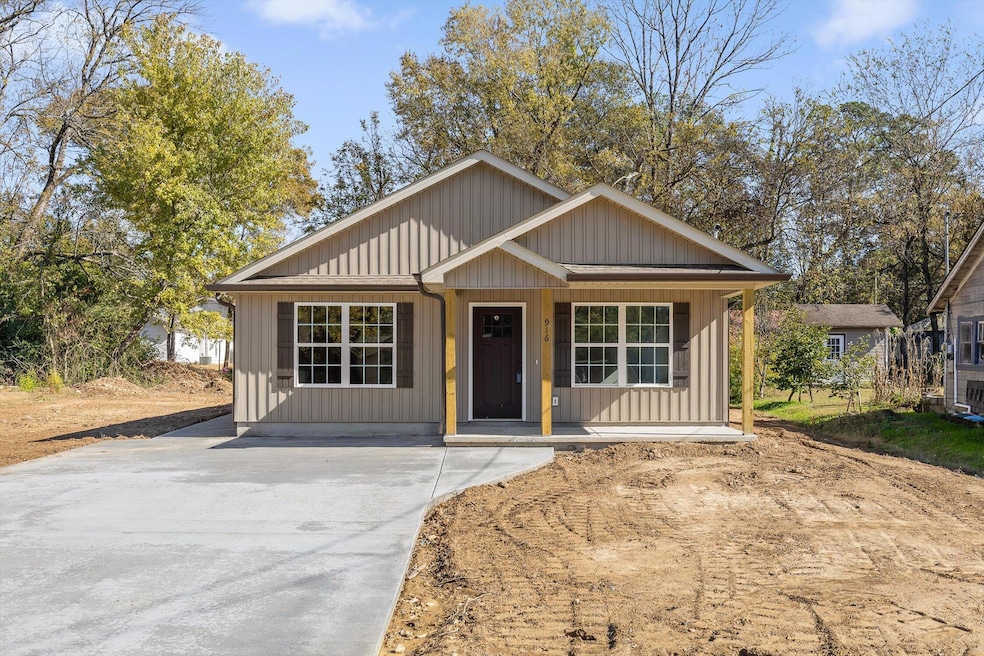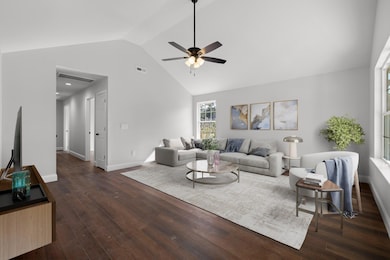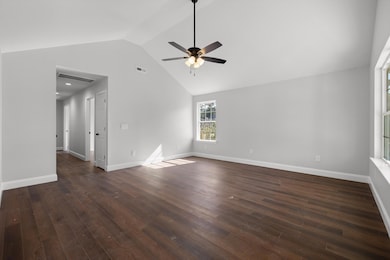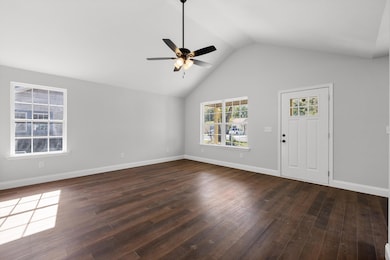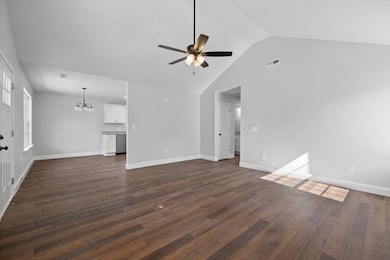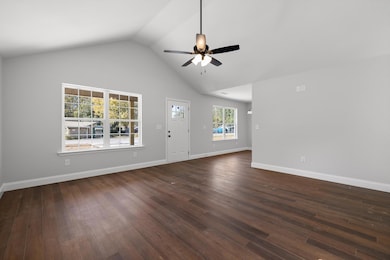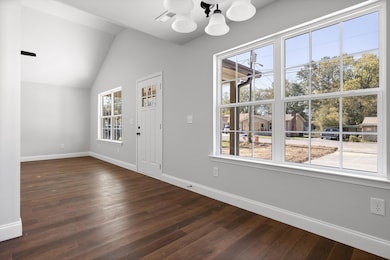
$260,000
- 3 Beds
- 2 Baths
- 1,300 Sq Ft
- 301 Harper Valley Dr
- Tunnel Hill, GA
Charming 3-bedroom, 2-bathroom home featuring spacious rooms and a den for extra living space. Enjoy the convenience of a carport, a fully fenced backyard for privacy, and a huge shed for all your needs. This move-in ready property offers comfort, warmth, and plenty of room to make it your own!
Ginger King Keller Williams Realty
