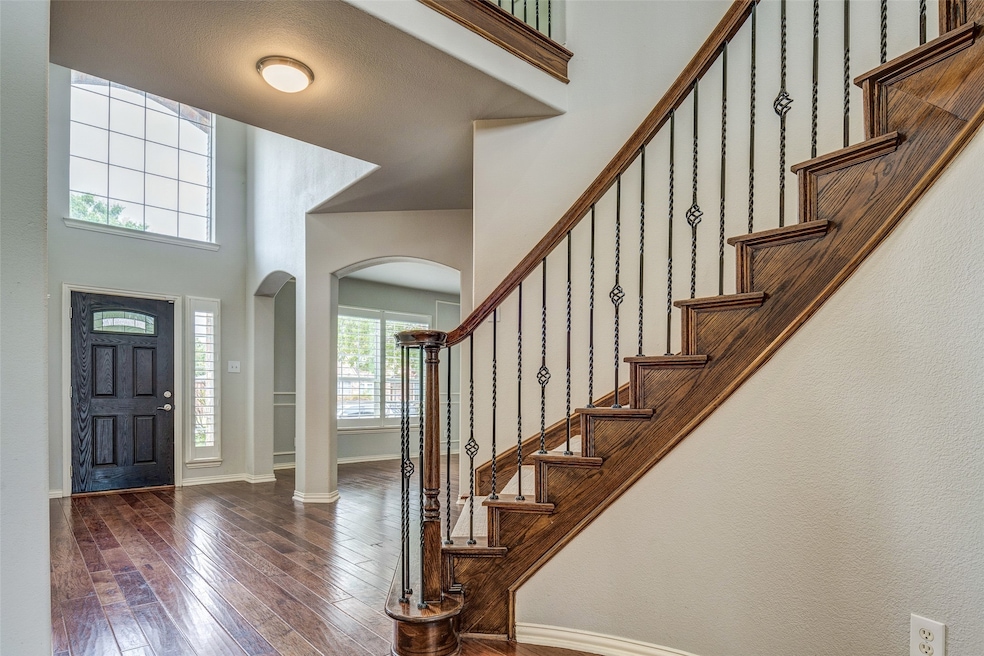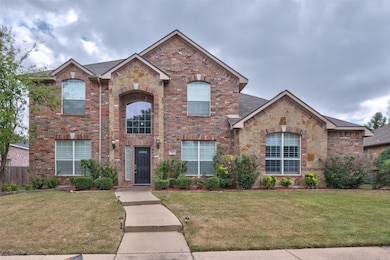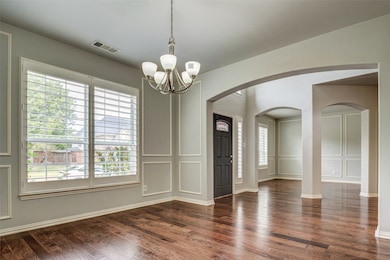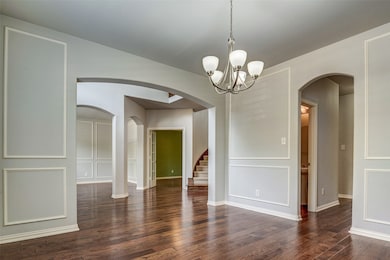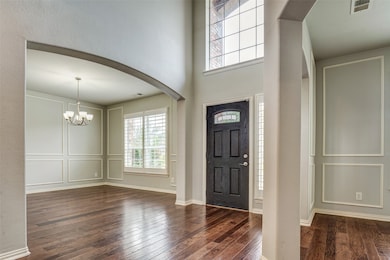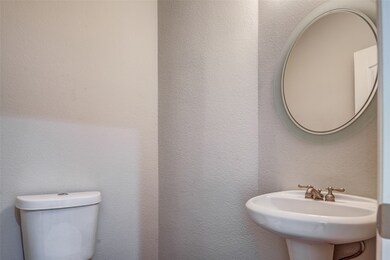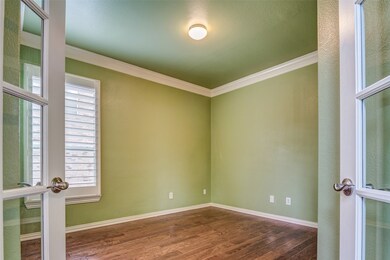916 Carlsbad Dr Allen, TX 75002
North East Allen NeighborhoodHighlights
- Vaulted Ceiling
- Traditional Architecture
- Covered Patio or Porch
- David & Lynda Olson Elementary School Rated A
- Wood Flooring
- 2 Car Attached Garage
About This Home
Stunning 4-Bedroom Home Steps from Celebration Park!This elegant 4-bedroom, 3.5-bath home sits on an oversized lot just steps away from Allen’s premier 100-acre Celebration Park—enjoy watching the holiday fireworks right from your backyard!Inside, you’ll find hardwood floors, soaring ceilings, and abundant natural light streaming through high windows that brighten the open living areas. The inviting living room features a striking gas fireplace and flows seamlessly into the kitchen and breakfast nook.A private home office at the front of the house provides the perfect work-from-home setup. The spacious dining area—surrounded by windows with views of the backyard—creates an ideal space for gatherings.The chef’s kitchen boasts granite countertops, a gas cooktop, 42” cabinets, stainless steel appliances, and generous storage throughout.The first-floor primary suite offers backyard views and a spa-like bath with dual sinks, granite countertops, a large soaking tub, frameless glass shower, and a huge walk-in closet.Upstairs, you’ll find three large secondary bedrooms—each with privacy—along with an oversized game room that opens to the living area below. Additional features include newer high-traffic carpet, wrought iron staircase spindles, and two full bathrooms with granite countertops.
Enjoy a short walk to the nearby elementary school or take the pedestrian tunnel under Angel Parkway to safely access Celebration Park, featuring a splash pad, playground, sports fields, tennis and basketball courts, and hike-and-bike trails.
Listing Agent
RE/MAX DFW Associates Brokerage Phone: 214-507-3006 License #0621571 Listed on: 10/30/2025

Home Details
Home Type
- Single Family
Est. Annual Taxes
- $10,363
Year Built
- Built in 2003
Lot Details
- 8,276 Sq Ft Lot
- Wood Fence
- Interior Lot
- Sprinkler System
Parking
- 2 Car Attached Garage
- Rear-Facing Garage
Home Design
- Traditional Architecture
- Brick Exterior Construction
- Slab Foundation
- Composition Roof
- Vinyl Siding
Interior Spaces
- 3,416 Sq Ft Home
- 2-Story Property
- Crown Molding
- Paneling
- Vaulted Ceiling
- Ceiling Fan
- Recessed Lighting
- Decorative Lighting
- Decorative Fireplace
- Fireplace With Gas Starter
- ENERGY STAR Qualified Windows
- Window Treatments
- Attic Fan
- Fire and Smoke Detector
- Laundry in Utility Room
Kitchen
- Gas Cooktop
- Microwave
- Dishwasher
- Disposal
Flooring
- Wood
- Carpet
- Ceramic Tile
Bedrooms and Bathrooms
- 4 Bedrooms
Eco-Friendly Details
- Energy-Efficient Appliances
- Energy-Efficient Insulation
- Energy-Efficient Thermostat
Outdoor Features
- Covered Patio or Porch
- Rain Gutters
Schools
- Olson Elementary School
- Allen High School
Utilities
- Forced Air Zoned Heating and Cooling System
- Heating System Uses Natural Gas
- Vented Exhaust Fan
- Underground Utilities
- Water Softener
Listing and Financial Details
- Residential Lease
- Property Available on 11/3/25
- Tenant pays for all utilities, electricity, gas, grounds care, insurance, security, sewer, water
- 12 Month Lease Term
- Legal Lot and Block 22 / H
- Assessor Parcel Number R459500H02201
Community Details
Overview
- Association fees include management, maintenance structure
- Woodland Park HOA
- Woodland Park Add Ph 1 Subdivision
Pet Policy
- Pet Size Limit
- Pet Deposit $600
- 1 Pet Allowed
- Breed Restrictions
Map
Source: North Texas Real Estate Information Systems (NTREIS)
MLS Number: 21100520
APN: R-4595-00H-0220-1
- 907 Ozark Dr
- 817 Rushmore Dr
- 1011 Mesa Verde
- 1029 Grand Teton Dr
- 1719 Live Oak Ln
- 1713 Whispering Glen Dr
- 1617 Live Oak Ln
- 1709 Clarke Springs Dr
- 1526 Harvest Run Dr
- 318 Canyon Springs Dr
- 1702 Clarke Springs Dr
- 1404 Settlers Ct
- 310 Greenleaf Ct
- 1614 Wheatberry Ct
- 1420 Country Ln
- 1522 Farm Dale
- 1519 Silver Spur Dr
- 21 Graham Ln
- 1410 Brookside Dr
- 1540 Crystal Pass
- 817 Rushmore Dr
- 1531 Home Park Dr
- 1526 Harvest Run Dr
- 1613 Clarke Springs Dr
- 1614 Wheatberry Ct
- 1535 Sleepy Hollow Dr
- 608 Fairbrook Dr
- 1539 Cliff Creek Dr
- 1611 Long Prairie Ct
- 2107 Forest Grove Estates Rd
- 1542 Outerbridge Dr
- 1318 Springview Dr
- 1330 E Exchange Pkwy
- 1612 Corkwood Dr
- 1318 Clearview Dr
- 419 Timberbend Trail
- 1316 Clearview Dr
- 1312 Rivercrest Blvd
- 1313 Clearview Dr
- 1703 Solitude Ct
