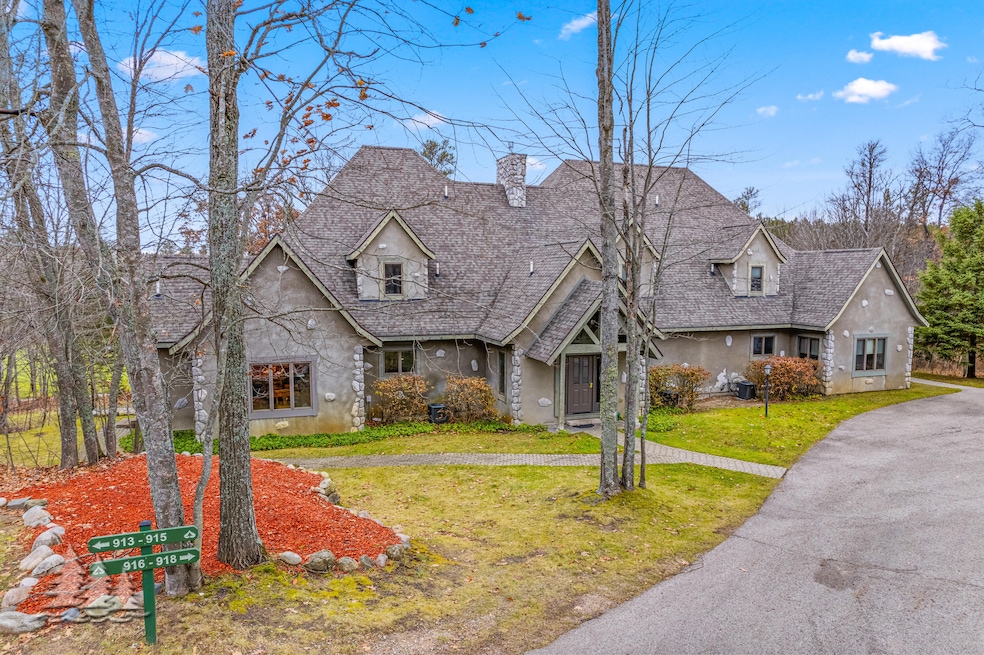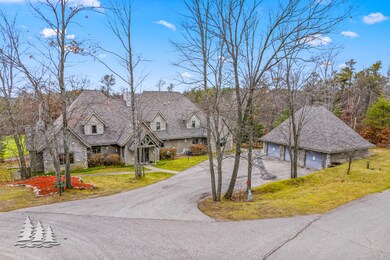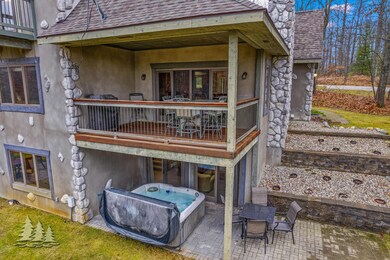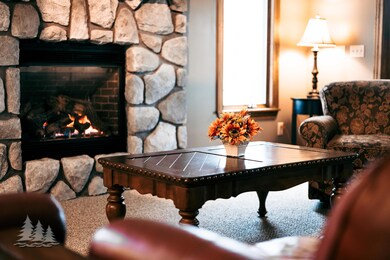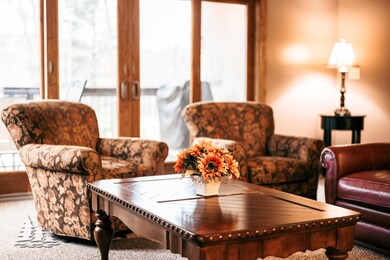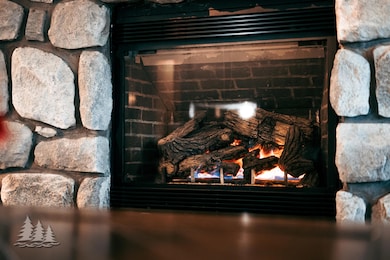916 Chardonnay Ln Lewiston, MI 49756
Estimated payment $392/month
Highlights
- Spa
- Vaulted Ceiling
- Main Floor Bedroom
- Golf Course View
- Wood Flooring
- Hydromassage or Jetted Bathtub
About This Home
Embrace the ease of fractional ownership with this stunning condo, offering one week of exclusive access each month. This fully furnished 4-bedroom, 5-bathroom retreat features a cozy fireplace, spacious living areas, and a private patio with a relaxing hot tub. Perfect for entertaining or unwinding, the second-story balcony provides a front-row seat to the oncoming golfers, while the first-floor hot tub offers the ultimate relaxation spot. Located within a premier golf resort, this property provides access to world-class amenities, including fine dining, a fitness center, and more. Your dream getaway awaits—schedule your viewing today!
Property Details
Home Type
- Condominium
Est. Annual Taxes
- $3,128
Year Built
- Built in 1992
Lot Details
- Landscaped
- Sprinkler System
Home Design
- Frame Construction
- Wood Siding
- Stucco
- Stone
Interior Spaces
- 3,000 Sq Ft Home
- Wet Bar
- Vaulted Ceiling
- Self Contained Fireplace Unit Or Insert
- Drapes & Rods
- Blinds
- Family Room Downstairs
- Living Room
- Dining Room
- First Floor Utility Room
- Golf Course Views
Kitchen
- Oven or Range
- Microwave
- Dishwasher
Flooring
- Wood
- Tile
Bedrooms and Bathrooms
- 4 Bedrooms
- Main Floor Bedroom
- Hydromassage or Jetted Bathtub
Laundry
- Laundry on main level
- Dryer
- Washer
Finished Basement
- Walk-Out Basement
- Basement Fills Entire Space Under The House
Home Security
Parking
- 1 Car Detached Garage
- Driveway
Outdoor Features
- Spa
- Patio
Utilities
- Forced Air Heating System
- Heating System Uses Natural Gas
- Shared Well
- Shared Septic
- Cable TV Available
Listing and Financial Details
- Assessor Parcel Number 005-850-016-00 D
- Tax Block 16
Community Details
Overview
- Property has a Home Owners Association
- Garland Resort Association
- Garland French Villas Subdivision
Security
- Fire and Smoke Detector
Map
Home Values in the Area
Average Home Value in this Area
Tax History
| Year | Tax Paid | Tax Assessment Tax Assessment Total Assessment is a certain percentage of the fair market value that is determined by local assessors to be the total taxable value of land and additions on the property. | Land | Improvement |
|---|---|---|---|---|
| 2025 | $3,128 | $125,300 | $0 | $0 |
| 2024 | $3,128 | $125,100 | $0 | $0 |
| 2023 | $2,326 | $102,326 | $0 | $0 |
| 2022 | $2,225 | $73,500 | $0 | $0 |
| 2021 | $2,751 | $66,300 | $0 | $0 |
| 2020 | $2,675 | $67,400 | $0 | $0 |
| 2019 | $2,568 | $63,400 | $0 | $0 |
| 2018 | $2,002 | $63,600 | $0 | $0 |
| 2017 | $1,961 | $63,100 | $0 | $0 |
| 2016 | $2,389 | $75,200 | $0 | $0 |
| 2014 | $4,733 | $67,300 | $0 | $0 |
| 2011 | -- | $121,000 | $0 | $0 |
Property History
| Date | Event | Price | List to Sale | Price per Sq Ft | Prior Sale |
|---|---|---|---|---|---|
| 11/26/2024 11/26/24 | For Sale | $62,500 | +108.3% | $21 / Sq Ft | |
| 02/07/2018 02/07/18 | Sold | $30,000 | -- | $9 / Sq Ft | View Prior Sale |
| 01/02/2018 01/02/18 | Pending | -- | -- | -- |
Source: Water Wonderland Board of REALTORS®
MLS Number: 201832690
APN: 00585001600
- 914 Chardonnay
- 907 Chardonnay
- Lot 34 Klarich Way
- 584 Wild Turkey Ln
- 141 Garland Woods Ln
- 510 Fountains Dr
- 532 Fountains Dr
- 526 Fountains Dr
- 102 Wolverine Ct
- 107 Wilburn Ln
- Lot 1 Garland Woods Ln
- 126 Long Dr
- Lot 13 Longfield Rd
- 412 Monarch Trail
- 0 Garland Blvd Unit 201817639
- Lot 20 Monarch Trail
- 4018 Tee Lake Woods Rd
- 3983 S Mielke Way Rd
- 4687 Stickfort Rd
- 3865 S Mielke Way Rd
