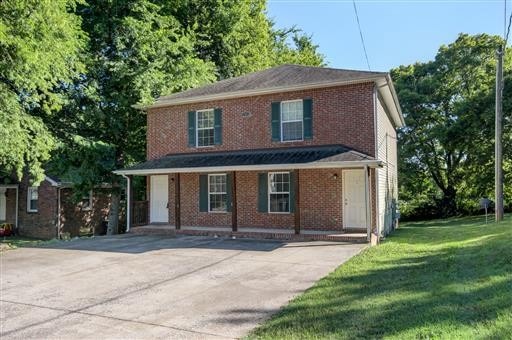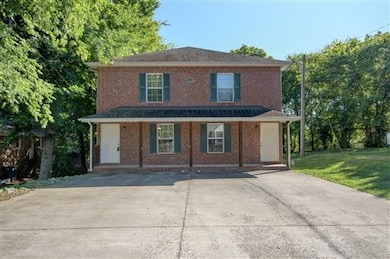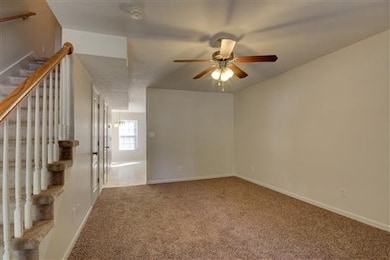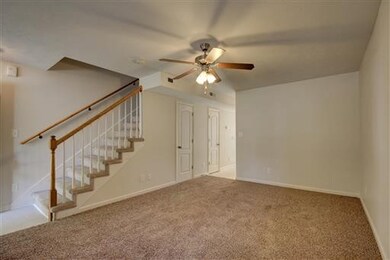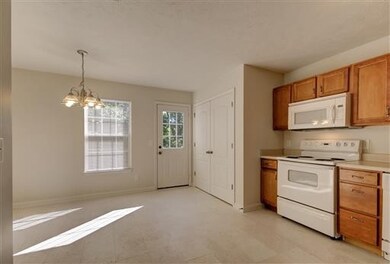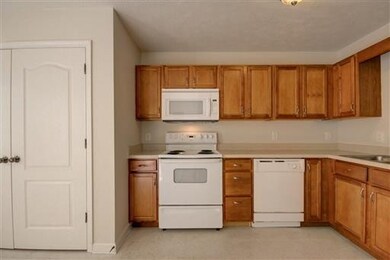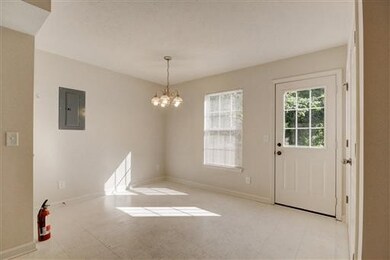916 Charlotte St Clarksville, TN 37040
Greenwood NeighborhoodHighlights
- City View
- Deck
- End Unit
- Rossview Middle School Rated A-
- Separate Formal Living Room
- Covered Patio or Porch
About This Home
(AVAILABLE 12/29/2025) Looking for a convenient spot near Downtown Clarksville, Ft. Campbell, and APSU? This charming duplex townhome has you covered! Step inside to a separate living room, a half bath, and a large eat-in kitchen fully equipped with all major appliances. You’ll also appreciate the laundry closet with appliances included—all right on the main level for easy living. Head upstairs to find two oversized bedrooms with spacious closets and a shared full bath with a shower/tub combo. Out back, relax or unwind on the private rear deck—a great bonus space! No pets allowed, please. Resident Benefit Program Included. This tonwhome is conveniently located near mass transit, too! Apply ONLY on our website, and don't wait—schedule your tour and claim this lovely townhome before it’s gone!
Listing Agent
Platinum Realty & Management Brokerage Phone: 9317719071 License #61230,286156 Listed on: 11/20/2025

Townhouse Details
Home Type
- Townhome
Est. Annual Taxes
- $3,654
Year Built
- Built in 1970
Home Design
- Brick Exterior Construction
- Shingle Roof
- Vinyl Siding
Interior Spaces
- 1,000 Sq Ft Home
- Property has 1 Level
- Ceiling Fan
- Separate Formal Living Room
- City Views
Kitchen
- Oven or Range
- Microwave
- Dishwasher
Flooring
- Carpet
- Vinyl
Bedrooms and Bathrooms
- 2 Bedrooms
Laundry
- Dryer
- Washer
Home Security
Parking
- 2 Open Parking Spaces
- 2 Parking Spaces
- Driveway
- Parking Lot
Outdoor Features
- Deck
- Covered Patio or Porch
Schools
- Norman Smith Elementary School
- Richview Middle School
- Clarksville High School
Additional Features
- End Unit
- Central Heating and Cooling System
Listing and Financial Details
- Property Available on 12/29/25
- The owner pays for trash collection
- Rent includes trash collection
Community Details
Overview
- Property has a Home Owners Association
- Association fees include ground maintenance, trash
Pet Policy
- No Pets Allowed
Security
- Fire and Smoke Detector
Map
Source: Realtracs
MLS Number: 3048871
APN: 066O-D-008.00
- 934 Charlotte St
- 205 High St
- 15 Dortch St
- 122 Shelton St
- 839 Cumberland Dr
- 837 Cumberland Dr
- 516 S 1st St
- 665 Shelton Ct
- 694 Shelton Ct
- 833 Cumberland Dr
- 513 Adams Ct
- 315 Hickory Grove Blvd
- 706 Cumberland Dr
- 803 Cumberland Dr
- 701 Cumberland Dr
- 712 Crossland Ave
- 714 Crossland Ave
- 919 Martin St
- 83 Charlotte Rd
- 85 Charlotte Rd
- 85 Lawn St Unit D
- 83 Lawn St Unit D
- 332 Church St Unit C
- 220 Crossland Ave
- 726 Perkins Ave
- 812 Bradley St Unit C
- 511 Crossland Ave
- 430 S 1st St
- 701 Cumberland Dr Unit 4
- 800 Martin St Unit A
- 939 S Riverside Dr
- 919 Martin St Unit E3
- 111 Hickory Grove Blvd
- 921 Martin St
- 2100 N Greentree
- 938 Cumberland Dr Unit A
- 1052 Forrest Dr
- 896 Locust Dr
- 518 Madison St Unit 414
- 518 Madison St Unit 102
