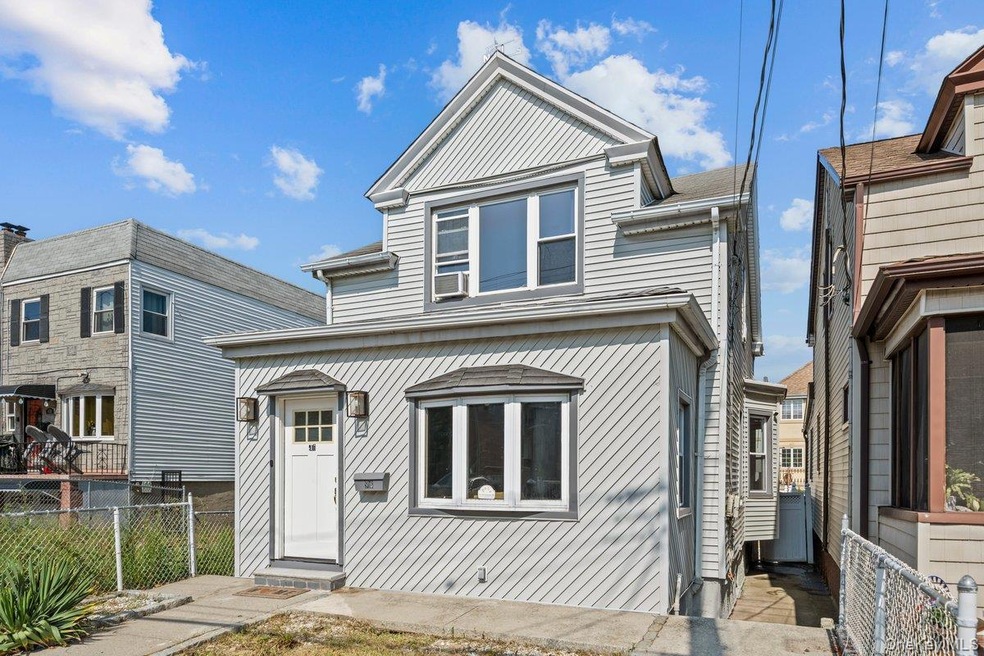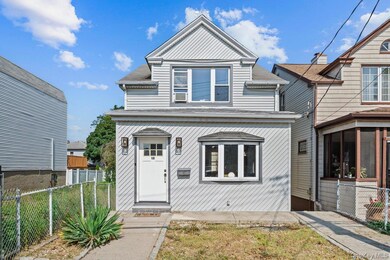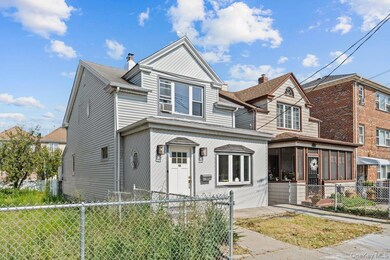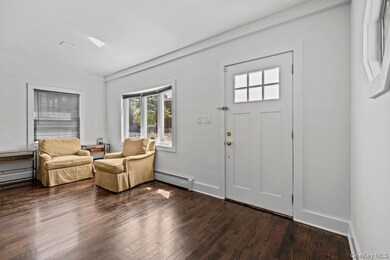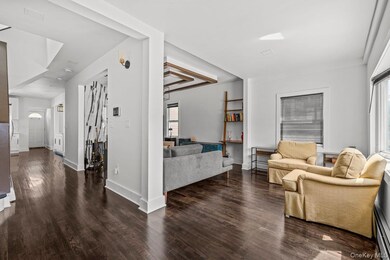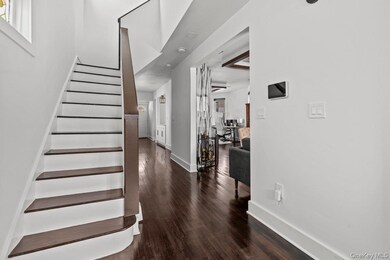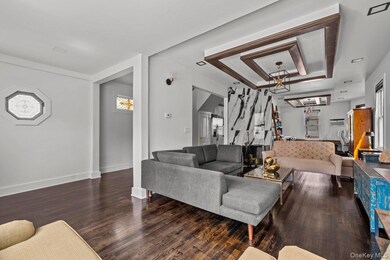916 Clarence Ave Bronx, NY 10465
Throgs Neck-Edgewater Park NeighborhoodEstimated payment $4,451/month
Highlights
- A-Frame Home
- Neighborhood Views
- Fireplace
- Wood Flooring
- Beamed Ceilings
- Recessed Lighting
About This Home
Throggs Neck/Country Club Fully renovated Town Home. Property has been fully renovated, tastefully designed in an 'open plan' Recessed lighting, soaring ceilings, fireplace modern kitchen, generous counter space, food preparation. half bath, stairs to fenced rear yard.
Gas baseboard heating, separate water heater, wall a/c units. 200 amp electric service.
2nd. 3 beds Hall bath, storage attic, pulldown stairs,
Finished walk out-basement, full bath, ideal 'home office'
Listing Agent
Douglas Elliman Real Estate Brokerage Phone: 718-884-5815 License #10301206798 Listed on: 08/04/2025

Open House Schedule
-
Saturday, November 15, 20253:00 to 4:00 pm11/15/2025 3:00:00 PM +00:0011/15/2025 4:00:00 PM +00:00Meet Listing Broker at property: Charles Brophy 646 295 6296 Brokers/Agents: Pre-Approved buyer, please! *** Agent must accompany buyers***Add to Calendar
Home Details
Home Type
- Single Family
Est. Annual Taxes
- $6,064
Year Built
- Built in 1930
Lot Details
- 2,363 Sq Ft Lot
- West Facing Home
Parking
- Private Parking
Home Design
- A-Frame Home
- Aluminum Siding
- Clapboard
Interior Spaces
- 1,492 Sq Ft Home
- Beamed Ceilings
- Recessed Lighting
- Fireplace
- ENERGY STAR Qualified Windows
- Blinds
- Wood Flooring
- Neighborhood Views
- Finished Basement
- Basement Fills Entire Space Under The House
Kitchen
- Convection Oven
- Gas Oven
- Gas Range
Bedrooms and Bathrooms
- 3 Bedrooms
Schools
- Contact Agent Elementary School
- Contact Agent High School
Utilities
- Cooling System Mounted To A Wall/Window
- Vented Exhaust Fan
- Baseboard Heating
- Cable TV Available
Community Details
- Association fees include utilities
Listing and Financial Details
- Legal Lot and Block 0033 / 5469
- Assessor Parcel Number 05469-0033
Map
Home Values in the Area
Average Home Value in this Area
Tax History
| Year | Tax Paid | Tax Assessment Tax Assessment Total Assessment is a certain percentage of the fair market value that is determined by local assessors to be the total taxable value of land and additions on the property. | Land | Improvement |
|---|---|---|---|---|
| 2025 | $5,721 | $30,191 | $6,964 | $23,227 |
| 2024 | $5,721 | $28,483 | $5,950 | $22,533 |
| 2023 | $5,458 | $26,873 | $6,264 | $20,609 |
| 2022 | $5,365 | $38,100 | $9,300 | $28,800 |
| 2021 | $5,594 | $34,620 | $9,300 | $25,320 |
| 2020 | $5,325 | $34,800 | $9,300 | $25,500 |
| 2019 | $4,965 | $35,880 | $9,300 | $26,580 |
| 2018 | $4,565 | $22,394 | $6,416 | $15,978 |
| 2017 | $4,565 | $22,394 | $7,186 | $15,208 |
| 2016 | $4,428 | $22,152 | $7,733 | $14,419 |
| 2015 | $2,328 | $20,966 | $8,795 | $12,171 |
| 2014 | $2,328 | $19,780 | $8,860 | $10,920 |
Property History
| Date | Event | Price | List to Sale | Price per Sq Ft | Prior Sale |
|---|---|---|---|---|---|
| 08/01/2025 08/01/25 | For Sale | $750,000 | +15.6% | $536 / Sq Ft | |
| 12/21/2021 12/21/21 | Sold | $649,000 | -4.4% | $435 / Sq Ft | View Prior Sale |
| 12/06/2021 12/06/21 | Pending | -- | -- | -- | |
| 11/04/2021 11/04/21 | Price Changed | $679,000 | -3.0% | $455 / Sq Ft | |
| 10/12/2021 10/12/21 | For Sale | $699,999 | +62.8% | $469 / Sq Ft | |
| 06/21/2021 06/21/21 | Sold | $430,000 | -2.3% | $288 / Sq Ft | View Prior Sale |
| 05/26/2021 05/26/21 | Pending | -- | -- | -- | |
| 04/19/2021 04/19/21 | For Sale | $440,000 | -- | $295 / Sq Ft |
Purchase History
| Date | Type | Sale Price | Title Company |
|---|---|---|---|
| Deed | $649,000 | -- | |
| Foreclosure Deed | $436,020 | -- | |
| Deed | $488,000 | -- | |
| Deed | -- | -- | |
| Deed | $128,000 | Chicago Title Insurance Co |
Mortgage History
| Date | Status | Loan Amount | Loan Type |
|---|---|---|---|
| Previous Owner | $390,000 | Purchase Money Mortgage | |
| Previous Owner | $225,200 | Purchase Money Mortgage | |
| Previous Owner | $100,000 | Seller Take Back |
Source: OneKey® MLS
MLS Number: 895881
APN: 05469-0033
- 901 Dean Ave
- 902 Dean Ave
- 904 Dean Ave
- 1423 Shore Dr
- - Shore Dr
- 3224 Lafayette Ave
- 3205 Lafayette Ave
- 926 Vincent Ave
- D132 Edgewater Unit D
- 1012 Vincent Ave
- 903 Vincent Ave
- 810 Clarence Ave
- 1019 Vincent Ave
- 854 Throgs Neck Expy
- 3181 Barkley Ave
- 767 Clarence Ave
- 1490 Shore Dr Unit 4F
- 1109 Clarence Ave
- 1111 Clarence Ave
- 1110 Stadium Ave Unit 5F
- 3249 Barkley Ave Unit A
- 1020 Throggmorton Ave Unit 1
- 753 Clarence Ave
- 3175 Layton Ave
- 815 Throggs Neck Expy Unit 3
- 3411 Country Club Rd
- 2901 Paine St
- 1363 Gillespie Ave
- 1529 Dwight Place
- 2849 Harrington Ave Unit 2
- 1309 Vreeland Ave
- 1740 Mahan Ave Unit 2FL
- 1639 1/2 Pilgrim Ave Unit 2 FL
- 2860 Buhre Ave Unit 4V
- 237 Davis Ave
- 1632 Saint Peters Ave
- 1550 Parker St
- 1519 Roselle St Unit 2
- 2238 Lacombe Ave Unit 1
- 1680 Pelham Pkwy S
