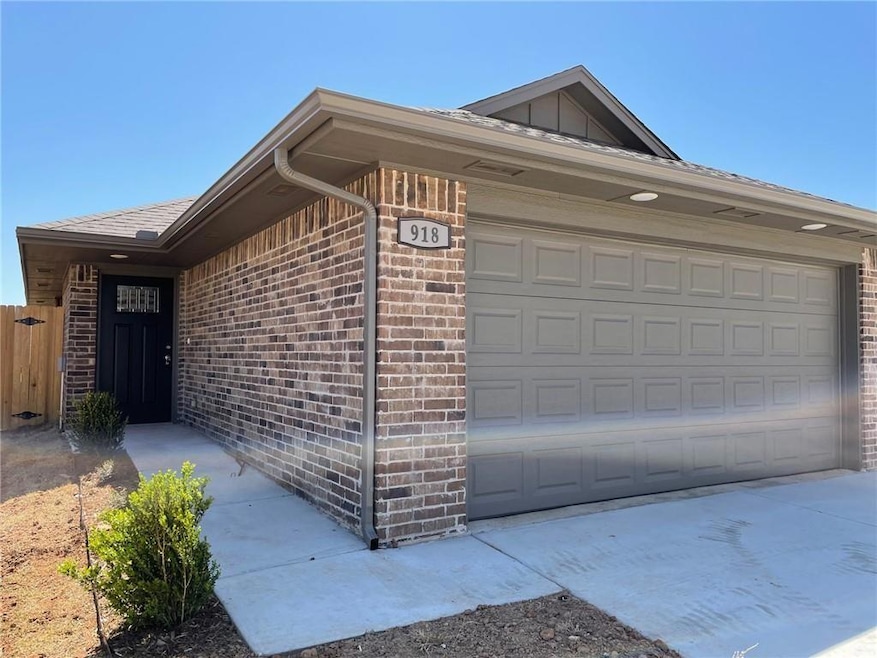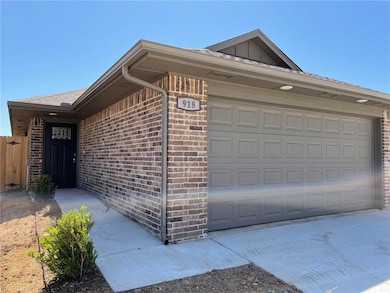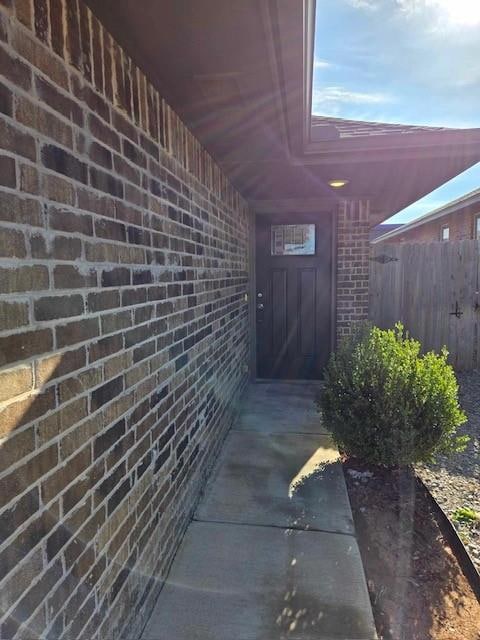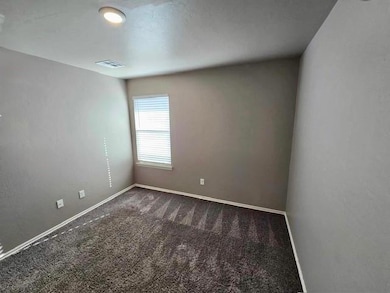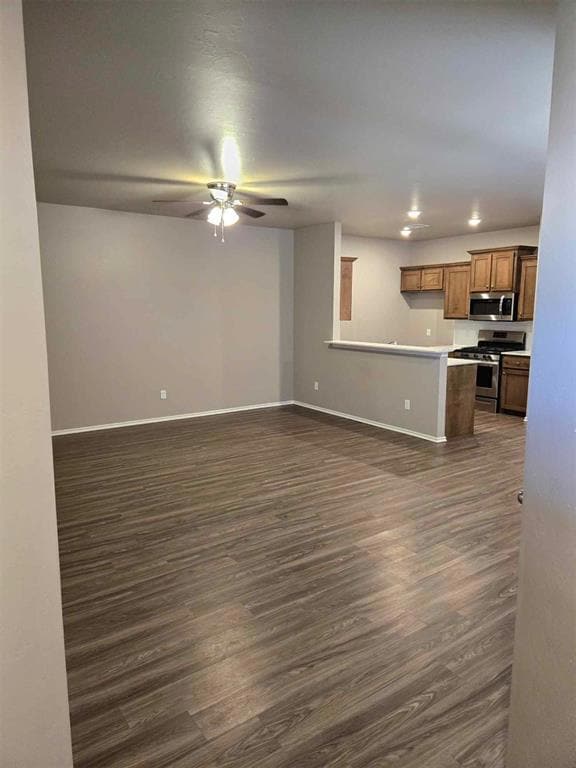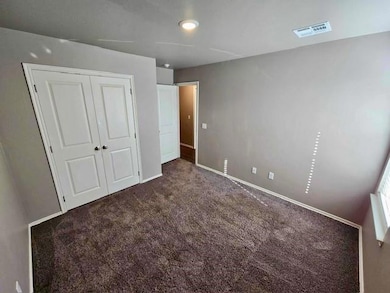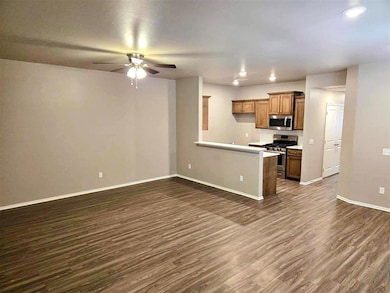3
Beds
2
Baths
1,300
Sq Ft
7,754
Sq Ft Lot
Highlights
- Traditional Architecture
- Covered Patio or Porch
- Home Security System
- Ranchwood Elementary School Rated A
- Interior Lot
- Laundry Room
About This Home
** $500.00 OFF FFM**
Townhome in the gated community of Yukon Crossing in Yukon, OK. Included in the rent are lawn maintenance, access to the clubhouse, and the neighborhood pool. Don't miss out on this three-bedroom, two-bathroom townhome that feels like your home the minute you walk in. At the front of the home is the open living, kitchen, and dining area. The kitchen has solid surface counters, stainless steel appliances, a gas stove, microwave, and a fully tiled backsplash. The master bedroom has an attached full bathroom with a walk-in closet. This home is energy efficient and has a tankless water heater.
Townhouse Details
Home Type
- Townhome
Est. Annual Taxes
- $63
Year Built
- Built in 2021
Lot Details
- Gated Home
- Wood Fence
- Sprinkler System
Home Design
- Traditional Architecture
- Slab Foundation
- Brick Frame
- Composition Roof
Interior Spaces
- 1,300 Sq Ft Home
- 1-Story Property
- Ceiling Fan
- Inside Utility
- Laundry Room
- Home Security System
Kitchen
- Gas Oven
- Gas Range
- Free-Standing Range
- Microwave
- Dishwasher
- Wood Stained Kitchen Cabinets
- Disposal
Flooring
- Carpet
- Vinyl
Bedrooms and Bathrooms
- 3 Bedrooms
- 2 Full Bathrooms
Parking
- Garage
- Garage Door Opener
- Driveway
Outdoor Features
- Covered Patio or Porch
Schools
- Ranchwood Elementary School
- Yukon Middle School
- Yukon High School
Utilities
- Central Heating and Cooling System
- Tankless Water Heater
- Cable TV Available
Community Details
Pet Policy
- Pets Allowed
- Pet Deposit $1,000
Security
- Fire and Smoke Detector
Map
Source: MLSOK
MLS Number: 1181127
APN: 090140106
Nearby Homes
- 4105 Evening Star Ct
- 1016 Erinova Dr
- 301 S Yukon Pkwy
- 1017 Justin Dr
- 106 Landmark Dr
- 809 Preston Park Dr
- 1401 River Birch Dr
- 110 Landmark Dr
- 102 Landmark Dr
- 309 N Briarwood St
- 1172 Monument Ln
- 1040 Mabel C Fry Blvd
- 4537 Desert Spring Ct
- 4524 Adobe Ct
- 4517 Black Mesa Ln
- 4528 Adobe Ct
- 305 Eastview Dr
- 9304 NW 90th St
- 1051 Royal Ln
- 609 Crown Dr
- 913 Coles Creek
- 206 Gray St
- 206 Del Mar Dr
- 4501 Wagner Lake Dr
- 1142 Elk St
- 808 Canyon Dr
- 3901 Taylor Ln
- 55 N Ranchwood Blvd
- 55 N Ranchwood Blvd Unit Studio
- 55 N Ranchwood Blvd Unit 2 Bedroom
- 55 N Ranchwood Blvd Unit 1 Bedroom
- 620 Eastview Dr
- 616 Morningside Dr
- 805 Arlington Dr
- 3236 Pagoda Pead Dr
- 9920 Rattlesnake Ln
- 10801 W Ok-66 Hwy
- 11512 NW 97th St
- 11500 NW 97th St
- 10633 NW 34th St
