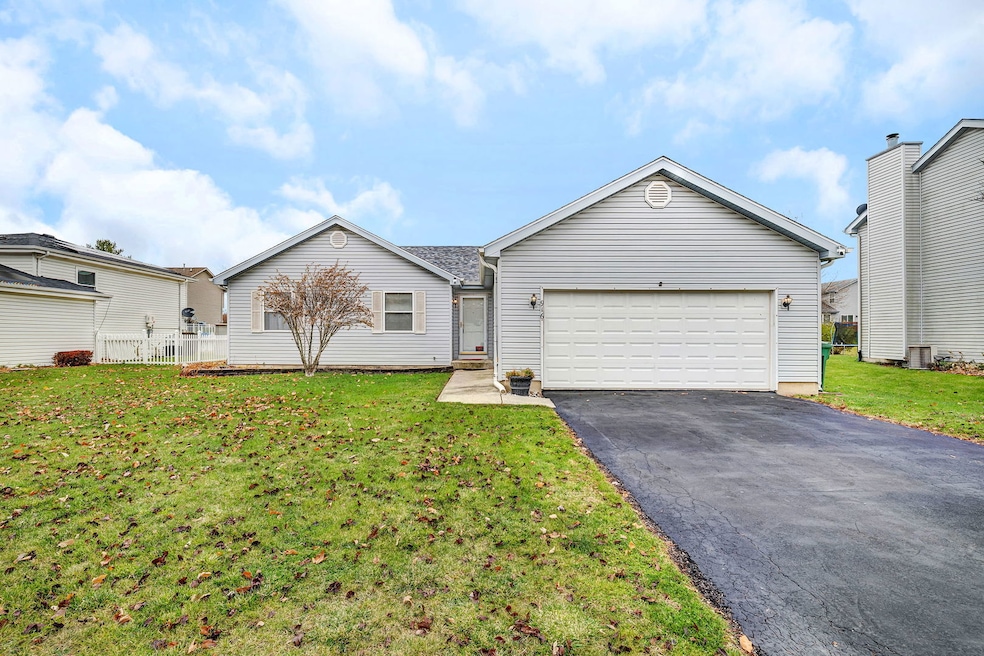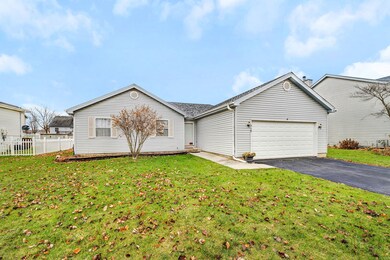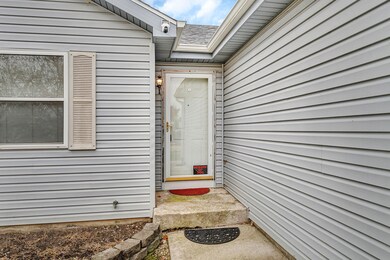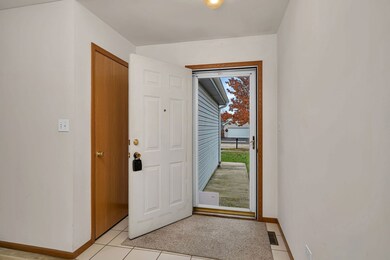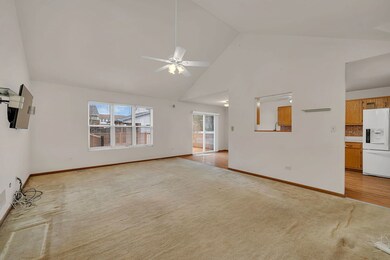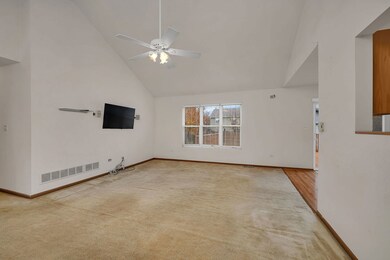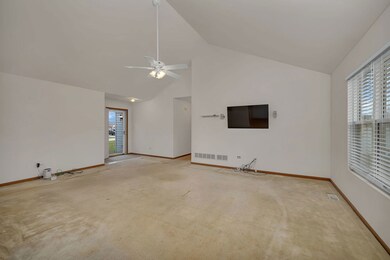916 Cottonwood Dr Elwood, IL 60421
Estimated payment $2,044/month
Highlights
- Open Floorplan
- Ranch Style House
- Living Room
- Deck
- Cathedral Ceiling
- Laundry Room
About This Home
This spacious 3-bedroom, 3-bath ranch w/neutral decor provides the perfect palette for you to create your own dream home. Step inside to find a sun-bathed Living Room featuring a cathedral ceiling with fanlight & carpeting. The adjacent Dining Area and Kitchen reveal easy care wood laminate flooring. The Kitchen has upgraded white appliances including gas range & French door refrigerator with bottom freezer and exterior water/ice dispenser. The double stainless sink with window above boasts an extendable high arc faucet. Sliding glass doors lead from the Dining area to a huge deck and yard surrounded by a brand new maintenance free vinyl fence. There are two fruit trees in the back yard plus an oversized shed with covered porch....future he/she shed anyone? Carpet flows throughout the rest of the home with the exception of one bedroom that has wood laminate flooring. All Bedrooms have ceiling fanlights. The unfinished basement, already equipped with a finished Bath w/shower, provides an excellent opportunity to expand your living space or create a fabulous Rec Room or Personal Fitness Area. Attached 2-car garage. Home is being sold As-Is. View it! Buy it! Make it your Own!
Listing Agent
Realtopia Real Estate Inc Brokerage Phone: (815) 922-8144 License #475173771 Listed on: 11/20/2025
Home Details
Home Type
- Single Family
Est. Annual Taxes
- $5,558
Year Built
- Built in 2001
Lot Details
- 10,019 Sq Ft Lot
- Lot Dimensions are 74x135x74x135
- Fenced
- Paved or Partially Paved Lot
Parking
- 2 Car Garage
- Driveway
- Parking Included in Price
Home Design
- Ranch Style House
- Brick Exterior Construction
- Asphalt Roof
- Concrete Perimeter Foundation
Interior Spaces
- 1,400 Sq Ft Home
- Open Floorplan
- Cathedral Ceiling
- Ceiling Fan
- Window Screens
- Family Room
- Living Room
- Combination Kitchen and Dining Room
Kitchen
- Range
- Microwave
- Dishwasher
Flooring
- Carpet
- Laminate
Bedrooms and Bathrooms
- 3 Bedrooms
- 3 Potential Bedrooms
- Bathroom on Main Level
- 3 Full Bathrooms
Laundry
- Laundry Room
- Dryer
- Washer
Basement
- Basement Fills Entire Space Under The House
- Sump Pump
- Finished Basement Bathroom
Outdoor Features
- Deck
- Shed
Schools
- Elwood C C Elementary And Middle School
- Joliet Central High School
Utilities
- Forced Air Heating and Cooling System
- Heating System Uses Natural Gas
Community Details
- Meadowbrook Subdivision
Listing and Financial Details
- Homeowner Tax Exemptions
Map
Home Values in the Area
Average Home Value in this Area
Tax History
| Year | Tax Paid | Tax Assessment Tax Assessment Total Assessment is a certain percentage of the fair market value that is determined by local assessors to be the total taxable value of land and additions on the property. | Land | Improvement |
|---|---|---|---|---|
| 2024 | $5,558 | $88,698 | $18,651 | $70,047 |
| 2023 | $5,558 | $83,223 | $18,051 | $65,172 |
| 2022 | $5,203 | $74,490 | $17,919 | $56,571 |
| 2021 | $4,968 | $71,409 | $17,179 | $54,230 |
| 2020 | $4,598 | $66,732 | $16,785 | $49,947 |
| 2019 | $4,668 | $65,200 | $16,400 | $48,800 |
| 2018 | $4,815 | $65,208 | $16,420 | $48,788 |
| 2017 | $4,457 | $59,480 | $15,630 | $43,850 |
| 2016 | $4,411 | $58,342 | $15,331 | $43,011 |
| 2015 | $3,840 | $55,550 | $14,650 | $40,900 |
| 2014 | $3,840 | $51,000 | $14,650 | $36,350 |
| 2013 | $3,840 | $51,000 | $14,650 | $36,350 |
Property History
| Date | Event | Price | List to Sale | Price per Sq Ft |
|---|---|---|---|---|
| 11/21/2025 11/21/25 | For Sale | $300,000 | -- | $214 / Sq Ft |
Purchase History
| Date | Type | Sale Price | Title Company |
|---|---|---|---|
| Interfamily Deed Transfer | -- | None Available | |
| Warranty Deed | $190,000 | Regent Title Ins Agency Llc | |
| Interfamily Deed Transfer | -- | -- | |
| Deed | $147,500 | First American Title |
Mortgage History
| Date | Status | Loan Amount | Loan Type |
|---|---|---|---|
| Open | $180,500 | Purchase Money Mortgage | |
| Previous Owner | $145,024 | FHA |
Source: Midwest Real Estate Data (MRED)
MLS Number: 12514523
APN: 10-11-20-106-004
- 893 Laurel Dr
- 109 Creekside Dr
- 966 Arrowhead Dr
- 964 Arrowhead Dr
- 822 Eagle Creek Rd
- 20147 White Tail Ct
- 804 Deer Path Ln
- 20137 White Tail Ct
- 606 Briarwood Ct
- 605 Beattie St
- 100-118 Jay St
- 205 N Matteson St
- Lot 4 Lincoln-Way Dr
- 203 W Park St
- 207 W Park St
- 205 N Lincoln St
- Lot 11 E Mississippi Ave
- VACANT E Mississippi Ave
- 112 W Gardner St
- Sec29 Heritage Dr
- 1 Bradford Rd
- 24430-24438 W Eames St
- 23209 W Mound Rd
- 121 Davis Ave Unit 2
- 121 Davis Ave Unit 1
- 220 May St
- 832 Richards St Unit 2E
- 812 W Park Ave
- 453 Water St
- 430 Stewart Ct
- 420 Stewart Ct
- 10 5th Ave Unit 1
- 208 Illinois St Unit 2
- 3610 Forestview Dr
- 1160 W Marion St
- 101 Comstock St Unit 1
- 16 S Hammes Ave
- 209 Richards St Unit 3 BSMT
- 2303 St Francis Ave
- 1 S Cagwin Ave Unit 1
