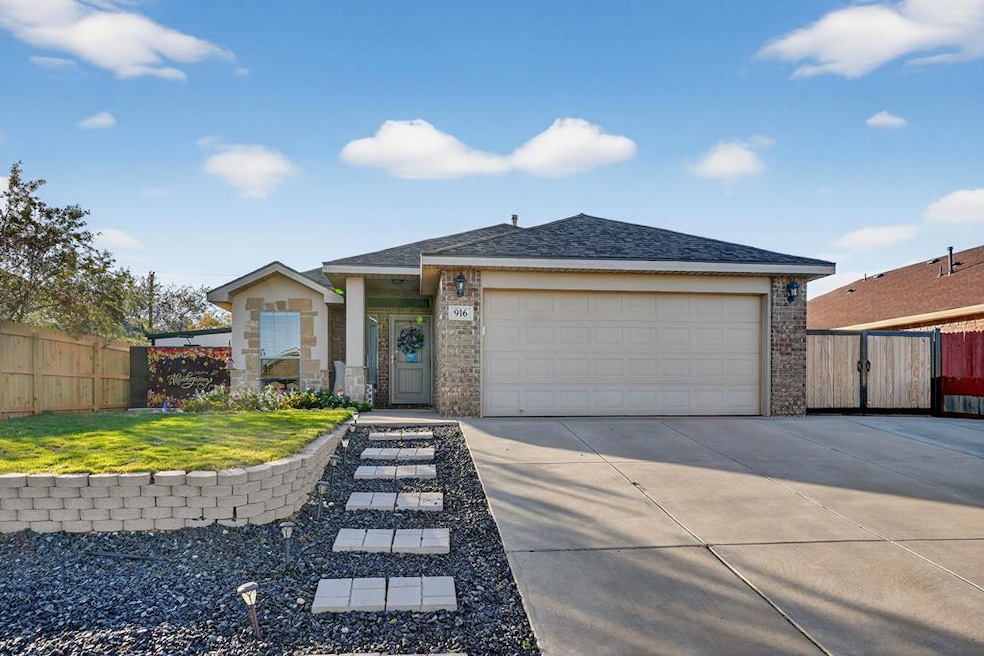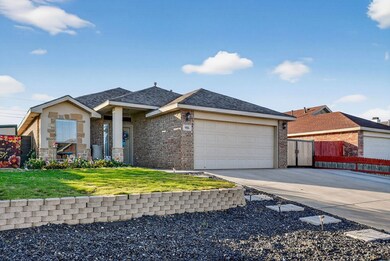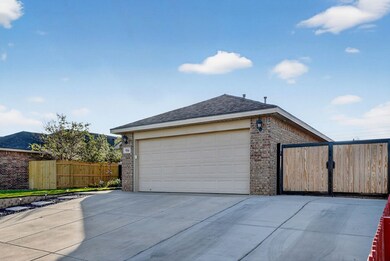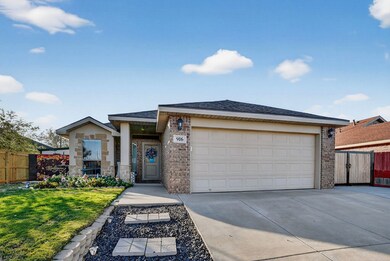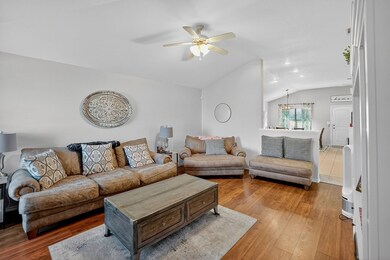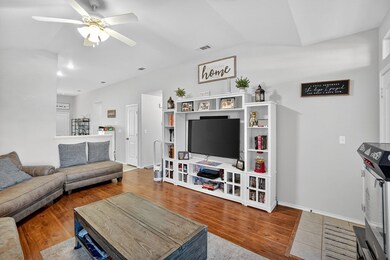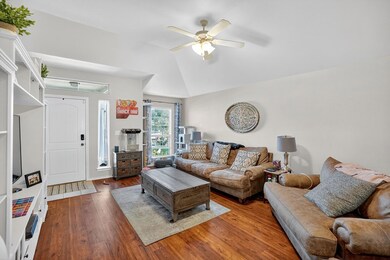916 Duke Ave Odessa, TX 79765
East Park NeighborhoodEstimated payment $1,609/month
Highlights
- No HOA
- Breakfast Area or Nook
- Shades
- Covered Patio or Porch
- Formal Dining Room
- 2 Car Attached Garage
About This Home
This home is located at 916 Duke Ave, Odessa, TX 79765 and is currently priced at $250,000, approximately $168 per square foot. This property was built in 2012. 916 Duke Ave is a home located in Ector County with nearby schools including Lee Buice Elementary School, Wilson & Young Medal of Honor Middle School, and Permian High School.
Listing Agent
The Sales Team Realtors Brokerage Phone: 4326181818 License #TREC #0719259 Listed on: 11/07/2025
Home Details
Home Type
- Single Family
Est. Annual Taxes
- $3,495
Year Built
- Built in 2012
Lot Details
- 6,547 Sq Ft Lot
- Wood Fence
- Landscaped
Parking
- 2 Car Attached Garage
- Automatic Garage Door Opener
Home Design
- Brick Veneer
- Slab Foundation
- Composition Roof
Interior Spaces
- 1,482 Sq Ft Home
- 1-Story Property
- Ceiling Fan
- Shades
- Formal Dining Room
- Security System Owned
Kitchen
- Breakfast Area or Nook
- Electric Range
- Microwave
- Dishwasher
Flooring
- Carpet
- Tile
Bedrooms and Bathrooms
- 3 Bedrooms
- Split Bedroom Floorplan
- 2 Full Bathrooms
Laundry
- Laundry in Utility Room
- Electric Dryer
Outdoor Features
- Covered Patio or Porch
- Shed
Schools
- Buice Elementary School
- Wilson-Young Middle School
- Permian High School
Utilities
- Central Heating and Cooling System
- Heating System Uses Natural Gas
- Gas Water Heater
Community Details
- No Home Owners Association
- East Park Phase 2 Subdivision
Listing and Financial Details
- Assessor Parcel Number 088800019000000
Map
Home Values in the Area
Average Home Value in this Area
Tax History
| Year | Tax Paid | Tax Assessment Tax Assessment Total Assessment is a certain percentage of the fair market value that is determined by local assessors to be the total taxable value of land and additions on the property. | Land | Improvement |
|---|---|---|---|---|
| 2024 | $3,495 | $234,550 | $16,690 | $217,860 |
| 2023 | $5,105 | $242,144 | $16,690 | $225,454 |
| 2022 | $5,115 | $221,390 | $19,046 | $202,344 |
| 2021 | $5,039 | $213,610 | $19,046 | $194,564 |
| 2020 | $4,751 | $204,850 | $12,108 | $192,742 |
| 2019 | $4,869 | $197,476 | $12,108 | $185,368 |
| 2018 | $4,206 | $178,663 | $12,108 | $166,555 |
| 2017 | $3,977 | $174,600 | $12,108 | $162,492 |
| 2016 | $3,876 | $174,600 | $12,108 | $162,492 |
| 2015 | $102 | $179,731 | $12,108 | $167,623 |
| 2014 | $102 | $171,747 | $12,108 | $159,639 |
Property History
| Date | Event | Price | List to Sale | Price per Sq Ft | Prior Sale |
|---|---|---|---|---|---|
| 11/07/2025 11/07/25 | For Sale | $250,000 | +8.2% | $169 / Sq Ft | |
| 08/14/2023 08/14/23 | Sold | -- | -- | -- | View Prior Sale |
| 07/14/2023 07/14/23 | For Sale | $231,000 | 0.0% | $156 / Sq Ft | |
| 07/11/2023 07/11/23 | Pending | -- | -- | -- | |
| 06/30/2023 06/30/23 | Price Changed | $231,000 | -10.8% | $156 / Sq Ft | |
| 06/18/2023 06/18/23 | For Sale | $259,000 | +44.0% | $175 / Sq Ft | |
| 08/18/2017 08/18/17 | Sold | -- | -- | -- | View Prior Sale |
| 07/08/2017 07/08/17 | For Sale | $179,900 | -- | $121 / Sq Ft | |
| 07/06/2017 07/06/17 | Pending | -- | -- | -- |
Purchase History
| Date | Type | Sale Price | Title Company |
|---|---|---|---|
| Deed | -- | None Listed On Document | |
| Vendors Lien | -- | None Available | |
| Special Warranty Deed | -- | Basin Abstract & Title |
Mortgage History
| Date | Status | Loan Amount | Loan Type |
|---|---|---|---|
| Open | $218,960 | FHA | |
| Previous Owner | $166,135 | FHA | |
| Previous Owner | $133,340 | FHA |
Source: Permian Basin Board of REALTORS®
MLS Number: 50086679
APN: 08880-00190-00000
- 1121 Masquerade Blvd
- 1122 E 89th St
- 1209 E 89th St
- 1217 E 89th St
- 1337 Masquerade Blvd
- 825 E 91st St
- 67 Maverick Dr
- 65 Maverick Dr
- 9312 Sagebrush Ave
- 9100 Andrews Hwy
- 705 E 96th St
- 1305 E 94th St
- 806 E 98th St
- 410 E 97th St
- 210 E 98th St
- 9915 Lamar Ave
- 512 Savannah St
- 309 Panhandle Dr
- 301 Panhandle Dr
- 240 Trailblazer Ln
