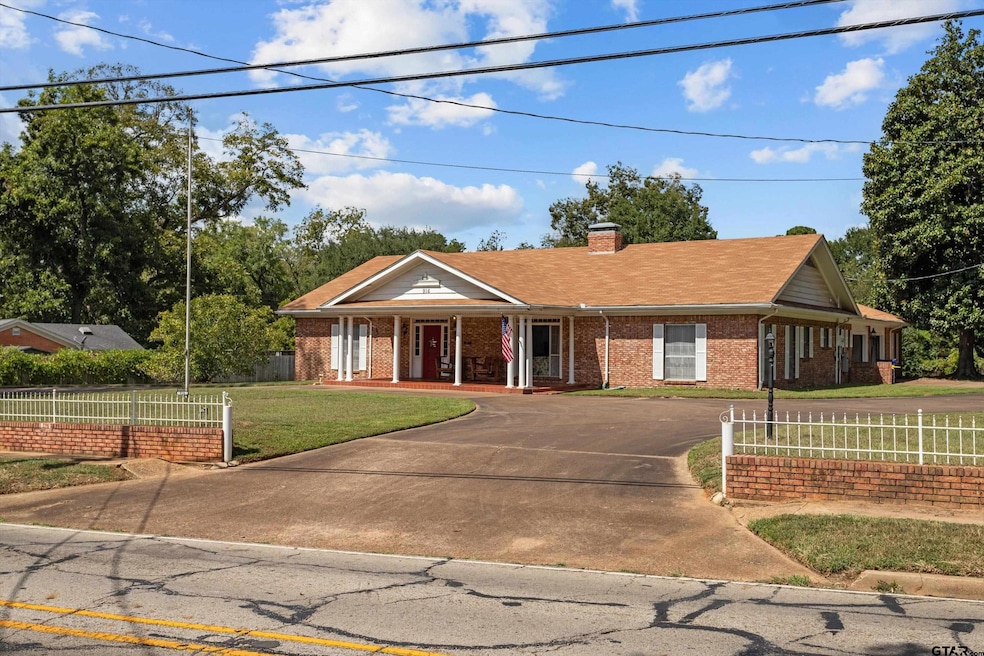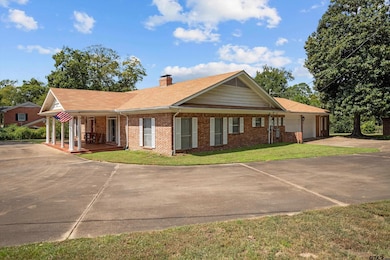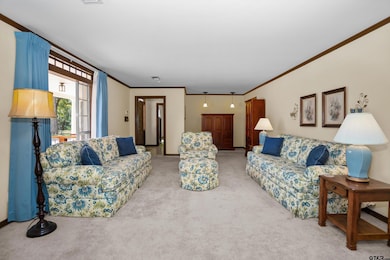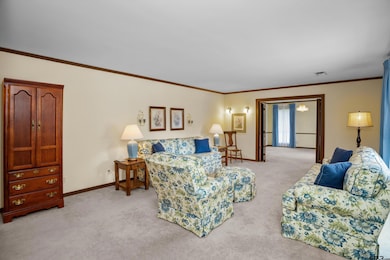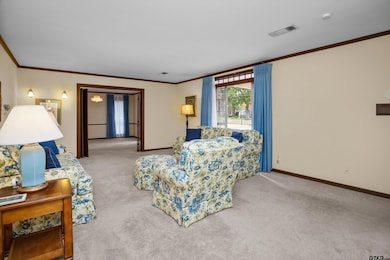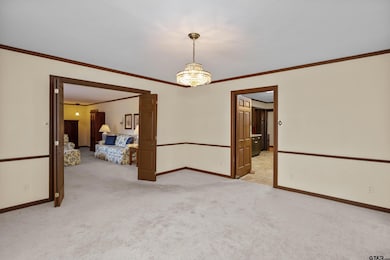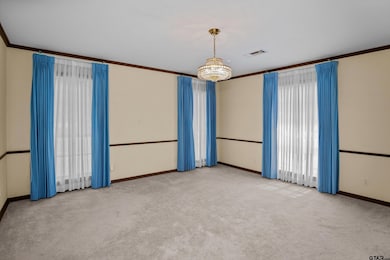916 E Houston Ave Crockett, TX 75835
Estimated payment $1,908/month
Highlights
- Guest House
- Den
- Porch
- Traditional Architecture
- Formal Dining Room
- Bathtub with Shower
About This Home
CHARM EAST HOUSTON AVENUE HOME! As you enter through the formal entry into this thoughtfully crafted layout, you’ll be impressed! The spacious formal dining area seamlessly connects to the gourmet kitchen. The chef’s haven features an expansive island, custom cabinetry with convenient pull-outs, warming drawer, built-in storage, and abundant countertop space. There is a formal living room, as well as an expansive den made cozy with a fireplace, built-ins, and sliding glass doors opening to a private fenced yard. The home is fully equipped for accessibility, featuring handicap-friendly modifications to ensure comfort and ease for all residents. A versatile nurse quarters provides flexible space for guests or additional living needs. Practical amenities enhance the home’s appeal, including a dedicated laundry area with a half bath, a whole-home generator for uninterrupted power, and a new roof installed in 2021. The luxurious primary suite offers a serene retreat with a walk-in shower, walk-in closet, dual vanities, and a dedicated makeup counter. A generously sized guest bedroom includes its own full bath with a tub and stand-up shower. Thoughtfully designed, this home effortlessly blends formal elegance with private, accessible living spaces. Call today for more details!
Home Details
Home Type
- Single Family
Est. Annual Taxes
- $5,860
Lot Details
- 0.7 Acre Lot
- Wood Fence
Parking
- 2 Car Garage
Home Design
- Traditional Architecture
- Brick Exterior Construction
- Slab Foundation
- Composition Roof
Interior Spaces
- 2,831 Sq Ft Home
- 1-Story Property
- Ceiling Fan
- Wood Burning Fireplace
- Living Room
- Formal Dining Room
- Den
Kitchen
- Electric Oven or Range
- Warming Drawer
- Kitchen Island
Bedrooms and Bathrooms
- 2 Bedrooms
- Split Bedroom Floorplan
- Bathtub with Shower
- Shower Only
Schools
- Crockett Elementary And Middle School
- Crockett High School
Utilities
- Central Air
- Heating Available
Additional Features
- Porch
- Guest House
Map
Home Values in the Area
Average Home Value in this Area
Tax History
| Year | Tax Paid | Tax Assessment Tax Assessment Total Assessment is a certain percentage of the fair market value that is determined by local assessors to be the total taxable value of land and additions on the property. | Land | Improvement |
|---|---|---|---|---|
| 2024 | $5,860 | $312,470 | $10,150 | $302,320 |
| 2023 | $5,450 | $282,600 | $9,450 | $273,150 |
| 2022 | $5,538 | $247,600 | $9,450 | $238,150 |
| 2021 | $5,168 | $247,600 | $9,450 | $238,150 |
| 2020 | $4,789 | $194,180 | $7,000 | $187,180 |
| 2019 | $4,300 | $194,180 | $7,000 | $187,180 |
| 2018 | $4,283 | $169,550 | $7,000 | $162,550 |
| 2017 | $4,167 | $169,550 | $7,000 | $162,550 |
| 2016 | $4,193 | $169,550 | $7,000 | $162,550 |
| 2015 | -- | $169,550 | $7,000 | $162,550 |
| 2014 | -- | $169,550 | $7,000 | $162,550 |
Property History
| Date | Event | Price | List to Sale | Price per Sq Ft |
|---|---|---|---|---|
| 11/17/2025 11/17/25 | Pending | -- | -- | -- |
| 09/29/2025 09/29/25 | For Sale | $269,000 | -- | $95 / Sq Ft |
Purchase History
| Date | Type | Sale Price | Title Company |
|---|---|---|---|
| Special Warranty Deed | -- | None Listed On Document | |
| Warranty Deed | -- | -- |
Source: Greater Tyler Association of REALTORS®
MLS Number: 25014476
APN: 0016139
