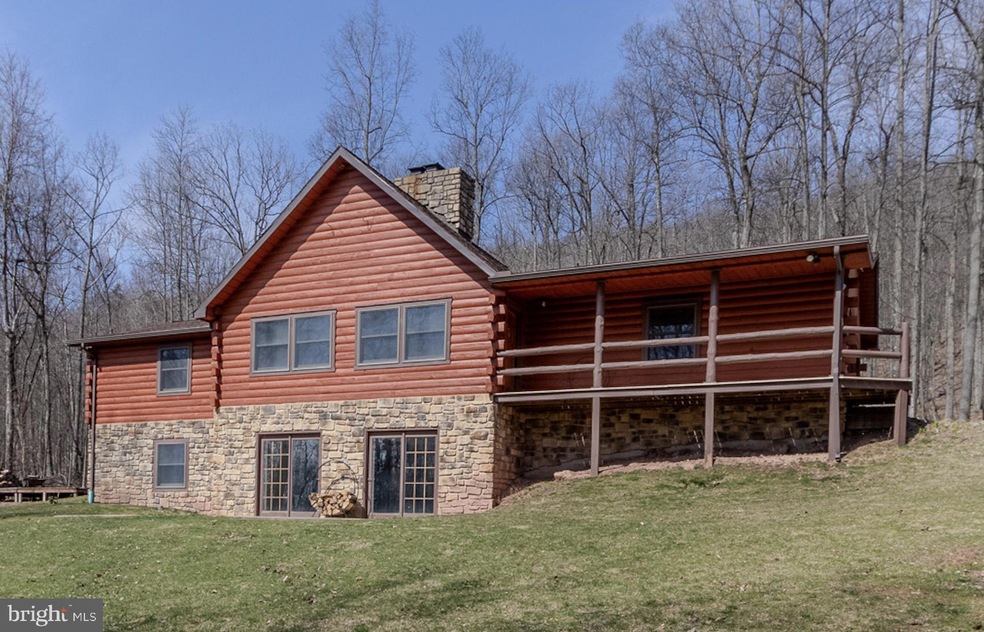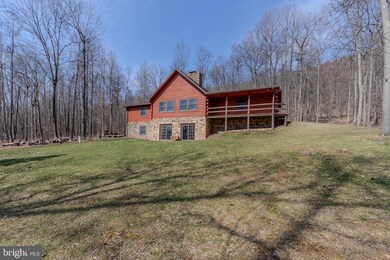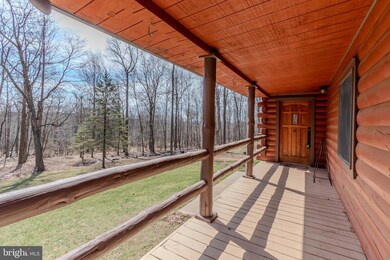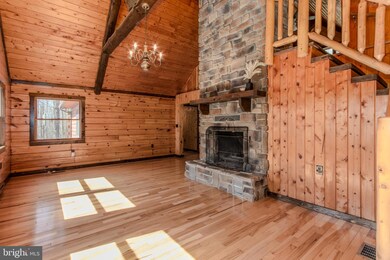
916 E Mountain Rd Port Matilda, PA 16870
Highlights
- View of Trees or Woods
- A-Frame Home
- Wood Burning Stove
- 11.91 Acre Lot
- Deck
- Wood Flooring
About This Home
As of May 2024Enjoy the serenity, peace, and seclusion of cabin living nestled on 11.91 acres in Bald Eagle School District. This one-of-a-kind home boasts an impressive floor-to-ceiling stone fireplace, hardwood floors, vaulted ceilings, and striking views of nature from every room. The eat-in kitchen delivers stainless steel appliances, ample cabinet storage, tile + stone backsplash, and easy access to the private deck overlooking the wooded mountainside. This A-frame home features two sizeable bedrooms on the main floor with a notable full bathroom and tiled tub surround. The living room is the focal point of this stunning property delivering a woodburning fireplace, ample natural light, and a warm ambiance for those chilly nights as we transition into spring. The loft provides privacy and wooded views for that 3rd bedroom. This could also be used as a quaint hobby room! Retreat to the family room with a cozy wood stove, two glass French doors overlooking the front yard, and a full bathroom with a tiled walk-in shower. The unfinished portion of the lower level can be utilized for extra storage, workshop, or a home gym. New septic system installed in 2022! This home is located 6 miles to PA State Game Lands, Black Moshannon State Park, and is less than 20 minutes to State College, 15 minutes to Philipsburg, and 20 minutes to Tyrone.
Last Agent to Sell the Property
RE/MAX Centre Realty License #RS332495 Listed on: 03/25/2024

Home Details
Home Type
- Single Family
Est. Annual Taxes
- $5,083
Year Built
- Built in 1989
Lot Details
- 11.91 Acre Lot
- Property is zoned WOODLAND/CONSERVATION
Parking
- 2 Car Direct Access Garage
- 1 Detached Carport Space
- Side Facing Garage
- Garage Door Opener
- Driveway
Property Views
- Woods
- Mountain
Home Design
- A-Frame Home
- Rambler Architecture
- Log Cabin
- Block Foundation
- Shingle Roof
- Log Siding
- Active Radon Mitigation
Interior Spaces
- Property has 2.5 Levels
- Beamed Ceilings
- 2 Fireplaces
- Wood Burning Stove
- Family Room
- Living Room
- Combination Kitchen and Dining Room
- Wood Flooring
Kitchen
- Eat-In Kitchen
- Electric Oven or Range
- Microwave
- Dishwasher
- Stainless Steel Appliances
Bedrooms and Bathrooms
Partially Finished Basement
- Walk-Out Basement
- Basement Fills Entire Space Under The House
- Interior and Exterior Basement Entry
Accessible Home Design
- Level Entry For Accessibility
Outdoor Features
- Deck
- Patio
- Porch
Utilities
- Forced Air Heating and Cooling System
- Electric Baseboard Heater
- Electric Water Heater
- On Site Septic
- Private Sewer
Community Details
- No Home Owners Association
Listing and Financial Details
- Assessor Parcel Number 10-002-,031-,0000-
Ownership History
Purchase Details
Home Financials for this Owner
Home Financials are based on the most recent Mortgage that was taken out on this home.Purchase Details
Home Financials for this Owner
Home Financials are based on the most recent Mortgage that was taken out on this home.Purchase Details
Home Financials for this Owner
Home Financials are based on the most recent Mortgage that was taken out on this home.Purchase Details
Home Financials for this Owner
Home Financials are based on the most recent Mortgage that was taken out on this home.Purchase Details
Home Financials for this Owner
Home Financials are based on the most recent Mortgage that was taken out on this home.Purchase Details
Similar Homes in Port Matilda, PA
Home Values in the Area
Average Home Value in this Area
Purchase History
| Date | Type | Sale Price | Title Company |
|---|---|---|---|
| Deed | $449,900 | None Listed On Document | |
| Deed | $410,000 | Mcquaide Blasko | |
| Deed | $320,000 | None Available | |
| Deed | $270,000 | None Available | |
| Deed | $190,000 | None Available | |
| Deed | $14,500 | -- |
Mortgage History
| Date | Status | Loan Amount | Loan Type |
|---|---|---|---|
| Previous Owner | $400,000 | VA | |
| Previous Owner | $259,000 | New Conventional | |
| Previous Owner | $256,000 | New Conventional | |
| Previous Owner | $256,500 | New Conventional | |
| Previous Owner | $30,000 | Unknown | |
| Previous Owner | $152,000 | New Conventional |
Property History
| Date | Event | Price | Change | Sq Ft Price |
|---|---|---|---|---|
| 05/30/2024 05/30/24 | Sold | $449,900 | 0.0% | $194 / Sq Ft |
| 05/04/2024 05/04/24 | Pending | -- | -- | -- |
| 05/01/2024 05/01/24 | For Sale | $449,900 | 0.0% | $194 / Sq Ft |
| 04/04/2024 04/04/24 | Pending | -- | -- | -- |
| 04/03/2024 04/03/24 | For Sale | $449,900 | 0.0% | $194 / Sq Ft |
| 03/26/2024 03/26/24 | Pending | -- | -- | -- |
| 03/25/2024 03/25/24 | For Sale | $449,900 | +9.7% | $194 / Sq Ft |
| 05/23/2022 05/23/22 | Sold | $410,000 | +6.5% | $177 / Sq Ft |
| 03/30/2022 03/30/22 | Pending | -- | -- | -- |
| 03/22/2022 03/22/22 | For Sale | $385,000 | +102.6% | $166 / Sq Ft |
| 04/29/2013 04/29/13 | Sold | $190,000 | 0.0% | $82 / Sq Ft |
| 04/25/2013 04/25/13 | Pending | -- | -- | -- |
| 04/25/2013 04/25/13 | For Sale | $190,000 | -- | $82 / Sq Ft |
Tax History Compared to Growth
Tax History
| Year | Tax Paid | Tax Assessment Tax Assessment Total Assessment is a certain percentage of the fair market value that is determined by local assessors to be the total taxable value of land and additions on the property. | Land | Improvement |
|---|---|---|---|---|
| 2025 | $5,046 | $70,775 | $18,955 | $51,820 |
| 2024 | $5,083 | $70,775 | $18,955 | $51,820 |
| 2023 | $5,083 | $70,775 | $18,955 | $51,820 |
| 2022 | $4,942 | $70,775 | $18,955 | $51,820 |
| 2021 | $4,871 | $70,775 | $18,955 | $51,820 |
| 2020 | $4,871 | $70,775 | $18,955 | $51,820 |
| 2019 | $4,871 | $70,775 | $18,955 | $51,820 |
| 2018 | $4,694 | $70,775 | $18,955 | $51,820 |
| 2017 | $4,563 | $70,775 | $18,955 | $51,820 |
| 2016 | -- | $70,775 | $18,955 | $51,820 |
| 2015 | -- | $70,775 | $18,955 | $51,820 |
| 2014 | -- | $70,775 | $18,955 | $51,820 |
Agents Affiliated with this Home
-

Seller's Agent in 2024
Mckenzie Millward
RE/MAX
(814) 574-9528
3 in this area
471 Total Sales
-

Buyer's Agent in 2024
Kim Latshaw
Focus Realty LLC
(717) 341-5081
1 in this area
57 Total Sales
-

Seller's Agent in 2022
Steven Bodner
RE/MAX
(814) 360-2924
1 in this area
390 Total Sales
-

Buyer's Agent in 2022
Tracy Barter
RE/MAX
(814) 883-5114
1 in this area
378 Total Sales
-
C
Seller's Agent in 2013
Cory Peters
Keller Williams Advantage Realty
Map
Source: Bright MLS
MLS Number: PACE2509524
APN: 10-002-031-0000
- 1296 Sunnyside Hollow Rd
- 8307 S Eagle Valley Rd
- 201 E Plank Rd
- 0 S Eagle Valley Rd
- 676 Westside Rd
- 122 Tobyhanna Rd
- 81 Bethel Ct
- 612 Hannah Hill
- 612 Hannah Hill Ln
- 171 & 173 Railroad St
- 0 Honeysuckle Ln
- 333 Saddle Ridge Rd
- 93 Cedar Ridge Dr
- 477 Harlem
- 26 Ike Cir
- 11 Buckhorn Rd
- 600 Houtz Ln
- 108 Heiskel Dr
- 353 Jack Straw Rd
- 119 Wildernest Ln






