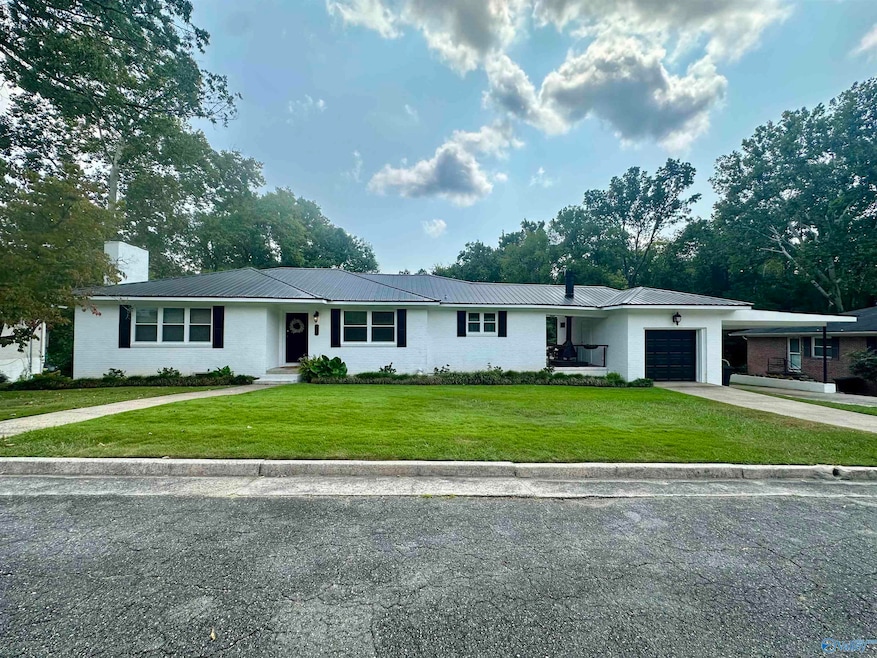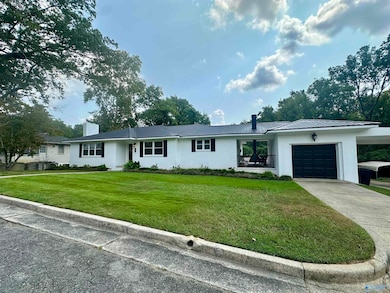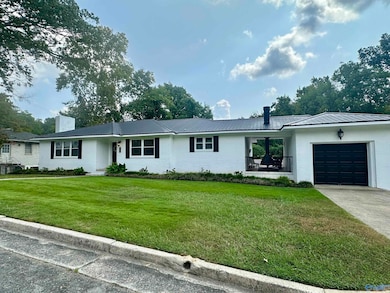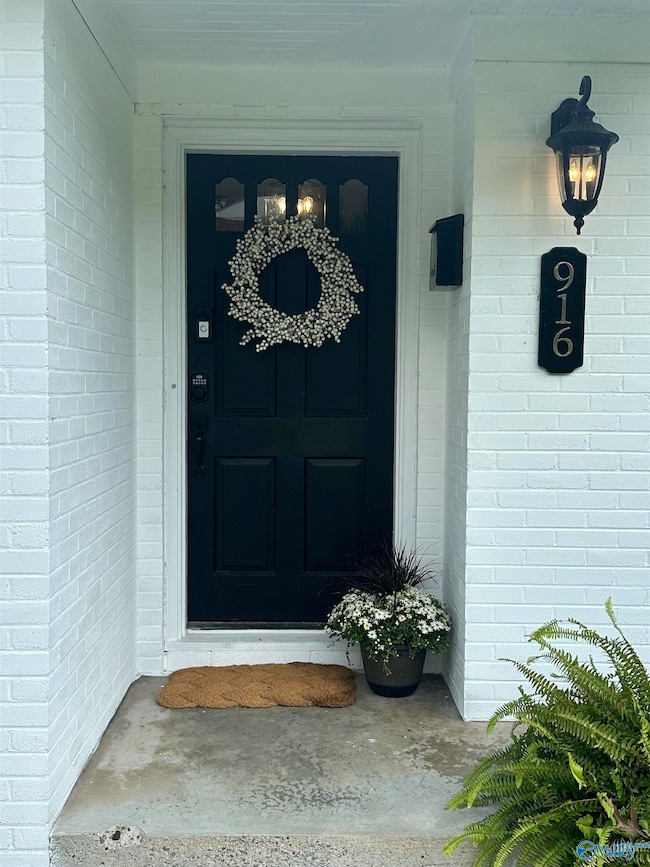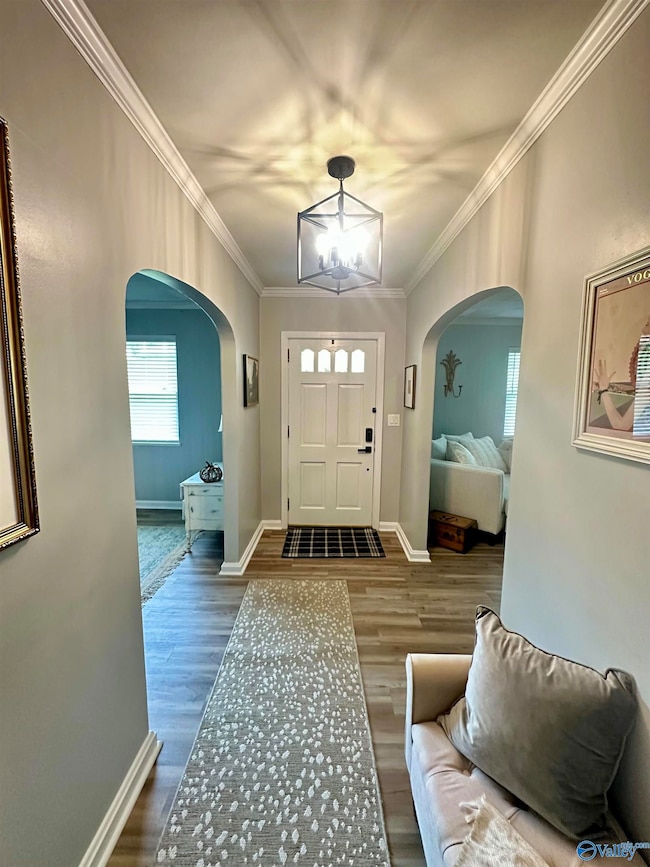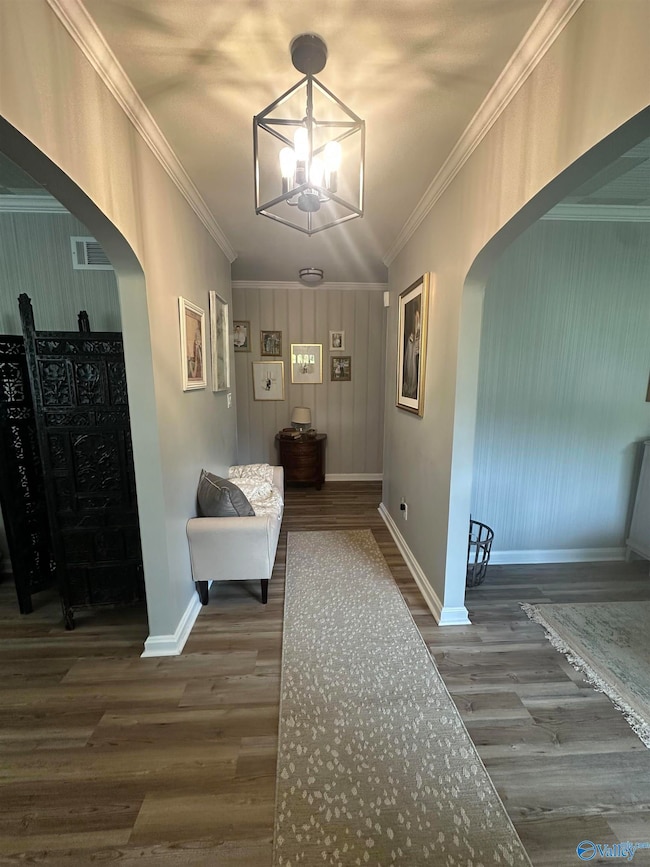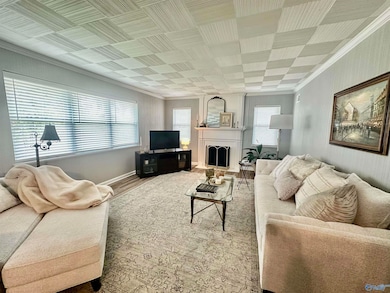916 Edgewood Dr Gadsden, AL 35901
Estimated payment $1,481/month
Highlights
- Ranch Style House
- No HOA
- Patio
- 1 Fireplace
- 1 Car Attached Garage
- Living Room
About This Home
Beautifully updated 1950's home located near the Downtown Historic District. Home feat. an inviting foyer, 4BR/3BA, large open kit & DR, formal LR w/wood-burning fireplace as well as a large downstairs flex room. This is a great home for entertaining and/or a large family. HVAC was replaced in 2023. Low maintenance metal roof;updated paint inside & out, LVP flooring, windows, lighting, door hardware, plumbing fixtures in kitchen & baths, Kitchen feat SS appl, tile b-splash, pantry, island w/b-fast bar; Downstairs feat BR/BA, den & laundry room; Great space for MIL suite or teenager; a single garage carport on main level & 2 car garage (back to back) on the lower level. Don't miss out!
Home Details
Home Type
- Single Family
Est. Annual Taxes
- $749
Year Built
- Built in 1950
Home Design
- Ranch Style House
- Brick Exterior Construction
Interior Spaces
- 3,378 Sq Ft Home
- 1 Fireplace
- Entrance Foyer
- Living Room
- Dining Room
- Laundry Room
- Basement
Kitchen
- Oven or Range
- Dishwasher
Bedrooms and Bathrooms
- 4 Bedrooms
- 3 Full Bathrooms
Parking
- 1 Car Attached Garage
- Attached Carport
- Basement Garage
- Driveway
Schools
- Gadsden Elementary School
- Gadsden City High School
Utilities
- Central Heating and Cooling System
- Gas Water Heater
Additional Features
- Patio
- 0.47 Acre Lot
Community Details
- No Home Owners Association
- Edith Stocks Subdivision
Listing and Financial Details
- Tax Lot 5
- Assessor Parcel Number 1502093000119.000
Map
Home Values in the Area
Average Home Value in this Area
Tax History
| Year | Tax Paid | Tax Assessment Tax Assessment Total Assessment is a certain percentage of the fair market value that is determined by local assessors to be the total taxable value of land and additions on the property. | Land | Improvement |
|---|---|---|---|---|
| 2025 | $749 | $15,280 | $1,800 | $13,480 |
| 2024 | $749 | $15,280 | $1,800 | $13,480 |
| 2023 | $749 | $15,280 | $1,800 | $13,480 |
| 2022 | $629 | $12,840 | $0 | $0 |
| 2021 | $530 | $10,820 | $1,800 | $9,020 |
| 2020 | $525 | $10,720 | $0 | $0 |
| 2019 | $563 | $11,480 | $0 | $0 |
| 2017 | $489 | $9,980 | $0 | $0 |
| 2016 | $489 | $9,980 | $0 | $0 |
| 2015 | $489 | $9,980 | $0 | $0 |
| 2013 | -- | $9,720 | $0 | $0 |
Property History
| Date | Event | Price | List to Sale | Price per Sq Ft | Prior Sale |
|---|---|---|---|---|---|
| 11/02/2025 11/02/25 | Pending | -- | -- | -- | |
| 10/14/2025 10/14/25 | For Sale | $275,000 | 0.0% | $81 / Sq Ft | |
| 09/25/2025 09/25/25 | Pending | -- | -- | -- | |
| 09/24/2025 09/24/25 | Price Changed | $275,000 | -1.8% | $81 / Sq Ft | |
| 09/10/2025 09/10/25 | For Sale | $279,900 | +3.7% | $83 / Sq Ft | |
| 03/28/2025 03/28/25 | Sold | $270,000 | -1.8% | $80 / Sq Ft | View Prior Sale |
| 03/13/2025 03/13/25 | Pending | -- | -- | -- | |
| 03/07/2025 03/07/25 | Price Changed | $274,900 | -1.8% | $81 / Sq Ft | |
| 02/12/2025 02/12/25 | Price Changed | $279,900 | -3.4% | $83 / Sq Ft | |
| 10/30/2024 10/30/24 | For Sale | $289,900 | -- | $86 / Sq Ft |
Source: ValleyMLS.com
MLS Number: 21898460
APN: 15-02-09-3-000-115.000
- 1226 Jupiter St
- 645 Turrentine St
- 622 Turrentine Ave
- 603 Turrentine Ave
- 806 Randall St
- 911 S 6th St
- 935 Oakview Ave
- 930 S 11th St
- 0 E Sunset Dr Unit 21188148
- 435 Turrentine Ave
- 522 Grand Ave
- 903 Spruce St
- 116 Cleveland Ct
- 1013 7th Ave
- 753 Walnut St
- 28 Caldwell Trail
- 418 S 4th St
- 17 Waterford Place
- 19 Waterford Place
- 1017 3rd Ave
- 403-409 S 6th St
- 515 George Wallace Dr
- 2111 Sansom Ave
- 810 Kyle St
- 10 White Oak Village
- 950 Riverbend Dr
- 3010 Jones St
- 98 Sutton Cir
- 1104 Goodyear Ave
- 112 Ilene St
- 713 Church Rd
- 164 Christopher St
- 3715 Rainbow Dr
- 305 W Air Depot Rd
- 418 Riverton Dr
- 642 Coosa Rd
- 5 Big Oak Rd
- 2692 U S 431
- 1266 N Main St
- 161 Carpenters Ln
