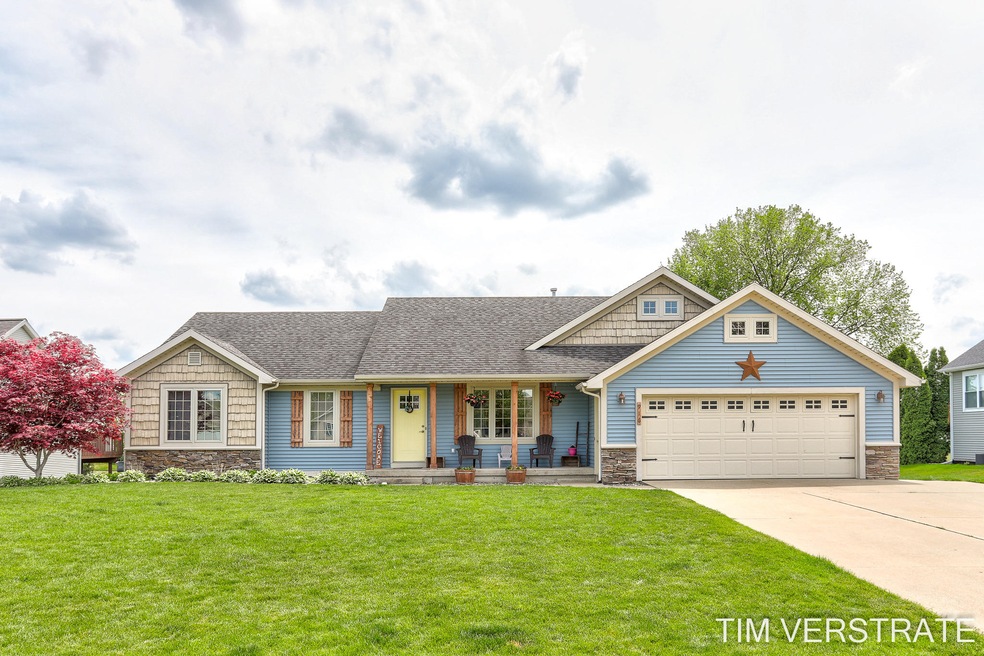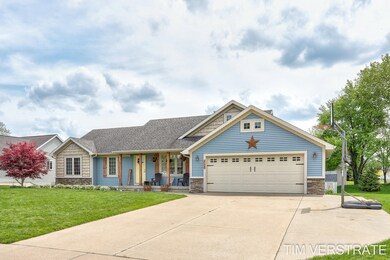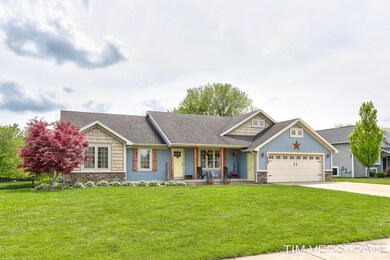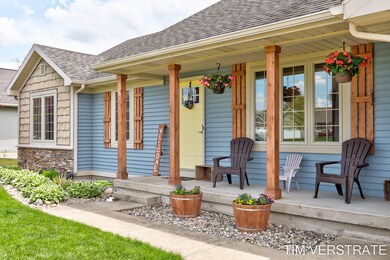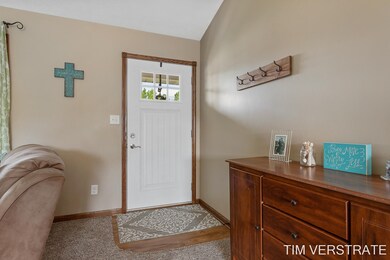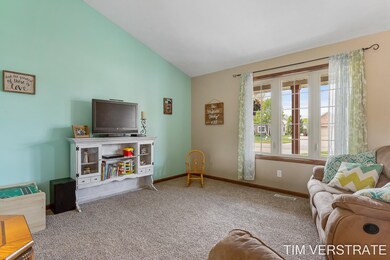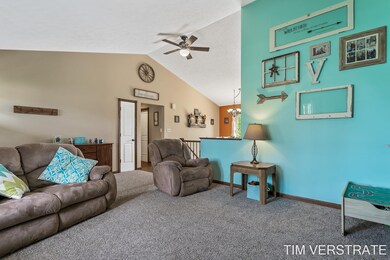
916 Fairwood Ct Jenison, MI 49428
Highlights
- Deck
- Recreation Room
- Porch
- Bauerwood Elementary School Rated A
- Cul-De-Sac
- 2 Car Attached Garage
About This Home
As of June 2021Open House Saturday, May 22, 11:00am
- 1:00pm
Quality built and move in ready home on a quiet, family friendly cul-de-sac in Georgetown Township. This home features an open floor plan, gorgeous handcrafted cabinets, an oversized garage with extra space for toys, cathedral ceilings, a fenced in area great for children or pets, underground sprinkling and low maintenance landscaping. Huge finished basement with a full bathroom, lots of storage and bright daylight windows. Sellers have added a new kitchen backsplash, countertops, wood look flooring, light fixtures, water heater, washer, dryer, a large storage shed and more!
Owners are not reviewing offers until 12pm on 05/24
Last Agent to Sell the Property
Timothy VerStrate
City2Shore Real Estate Inc. License #6501398892 Listed on: 05/19/2021
Home Details
Home Type
- Single Family
Est. Annual Taxes
- $3,264
Year Built
- Built in 2003
Lot Details
- 0.29 Acre Lot
- Lot Dimensions are 88x142
- Cul-De-Sac
- Shrub
- Sprinkler System
- Back Yard Fenced
Parking
- 2 Car Attached Garage
- Garage Door Opener
Home Design
- Brick or Stone Mason
- Composition Roof
- Vinyl Siding
- Stone
Interior Spaces
- 2-Story Property
- Ceiling Fan
- Low Emissivity Windows
- Window Treatments
- Window Screens
- Living Room
- Recreation Room
Kitchen
- Eat-In Kitchen
- Range
- Microwave
- Dishwasher
- Snack Bar or Counter
- Disposal
Bedrooms and Bathrooms
- 5 Bedrooms | 3 Main Level Bedrooms
- 3 Full Bathrooms
Laundry
- Laundry on main level
- Dryer
- Washer
Basement
- Basement Fills Entire Space Under The House
- 2 Bedrooms in Basement
- Natural lighting in basement
Outdoor Features
- Deck
- Shed
- Storage Shed
- Porch
Utilities
- Forced Air Heating and Cooling System
- Heating System Uses Natural Gas
- Natural Gas Water Heater
- High Speed Internet
- Phone Available
- Cable TV Available
Ownership History
Purchase Details
Home Financials for this Owner
Home Financials are based on the most recent Mortgage that was taken out on this home.Purchase Details
Home Financials for this Owner
Home Financials are based on the most recent Mortgage that was taken out on this home.Purchase Details
Home Financials for this Owner
Home Financials are based on the most recent Mortgage that was taken out on this home.Purchase Details
Similar Homes in Jenison, MI
Home Values in the Area
Average Home Value in this Area
Purchase History
| Date | Type | Sale Price | Title Company |
|---|---|---|---|
| Warranty Deed | $331,500 | Ata National Title Group Llc | |
| Warranty Deed | $230,000 | Ata National Title Group Llc | |
| Warranty Deed | $209,000 | Lighthouse Title Inc | |
| Warranty Deed | $46,900 | -- |
Mortgage History
| Date | Status | Loan Amount | Loan Type |
|---|---|---|---|
| Open | $226,500 | New Conventional | |
| Previous Owner | $130,000 | No Value Available | |
| Previous Owner | $144,000 | Stand Alone Refi Refinance Of Original Loan | |
| Previous Owner | $167,200 | No Value Available | |
| Previous Owner | $21,099 | No Value Available |
Property History
| Date | Event | Price | Change | Sq Ft Price |
|---|---|---|---|---|
| 06/16/2021 06/16/21 | Sold | $331,500 | +8.7% | $131 / Sq Ft |
| 05/24/2021 05/24/21 | Pending | -- | -- | -- |
| 05/19/2021 05/19/21 | For Sale | $304,900 | +32.6% | $121 / Sq Ft |
| 10/16/2017 10/16/17 | Sold | $230,000 | -6.1% | $91 / Sq Ft |
| 09/06/2017 09/06/17 | Pending | -- | -- | -- |
| 07/20/2017 07/20/17 | For Sale | $244,900 | -- | $97 / Sq Ft |
Tax History Compared to Growth
Tax History
| Year | Tax Paid | Tax Assessment Tax Assessment Total Assessment is a certain percentage of the fair market value that is determined by local assessors to be the total taxable value of land and additions on the property. | Land | Improvement |
|---|---|---|---|---|
| 2025 | $4,074 | $180,200 | $0 | $0 |
| 2024 | $3,535 | $170,800 | $0 | $0 |
| 2023 | $3,375 | $157,100 | $0 | $0 |
| 2022 | $3,705 | $130,900 | $0 | $0 |
| 2021 | $3,300 | $124,600 | $0 | $0 |
| 2020 | $3,264 | $118,100 | $0 | $0 |
| 2019 | $3,267 | $113,800 | $0 | $0 |
| 2018 | $2,915 | $108,400 | $0 | $0 |
| 2017 | $2,360 | $108,400 | $0 | $0 |
| 2016 | $2,345 | $101,000 | $0 | $0 |
| 2015 | $2,238 | $96,300 | $0 | $0 |
| 2014 | $2,238 | $87,400 | $0 | $0 |
Agents Affiliated with this Home
-
T
Seller's Agent in 2021
Timothy VerStrate
City2Shore Real Estate Inc.
-
Kevin Alderink

Buyer's Agent in 2021
Kevin Alderink
Coldwell Banker Woodland Schmidt
(616) 836-0999
173 Total Sales
-
Geoff Brown
G
Seller's Agent in 2017
Geoff Brown
City2Shore Gateway Group
(616) 366-6345
82 Total Sales
Map
Source: Southwestern Michigan Association of REALTORS®
MLS Number: 21017920
APN: 70-14-11-436-010
- 8250 Golfside Dr
- 1002 Village Ln Unit 190
- 1021 Lumina Dr
- 7665 Sally Dr
- 1468 Maplewood Dr Unit 9
- 1427 Chevelle Dr
- 8747 Chevelle Ct
- The Amber Plan at Lowing Woods - Hometown Series
- The Windsor Plan at Lowing Woods - Legacy Series
- The Georgetown Plan at Lowing Woods - Hometown Series
- The Sebastian Plan at Lowing Woods - Designer Series
- The Jamestown Plan at Lowing Woods - Designer Series
- The Taylor Plan at Lowing Woods - Hometown Series
- The Rutherford Plan at Lowing Woods - Designer Series
- The Stafford Plan at Lowing Woods - Hometown Series
- The Mayfair Plan at Lowing Woods - Hometown Series
- The Newport Plan at Lowing Woods - Designer Series
- The Stockton Plan at Lowing Woods - Hometown Series
- The Rowen Plan at Lowing Woods - Hometown Series
- The Crestview Plan at Lowing Woods - Designer Series
