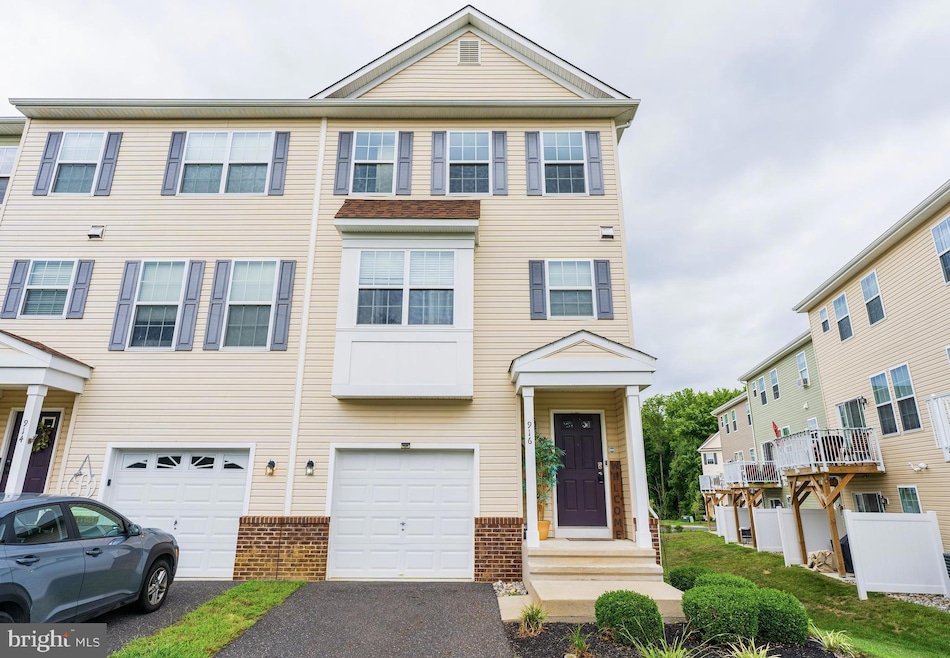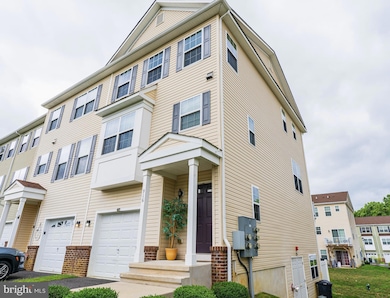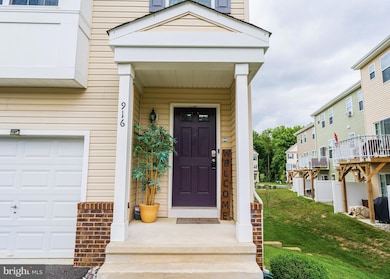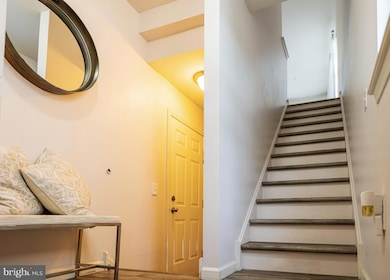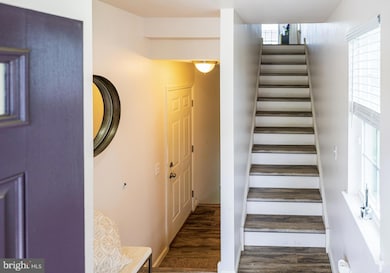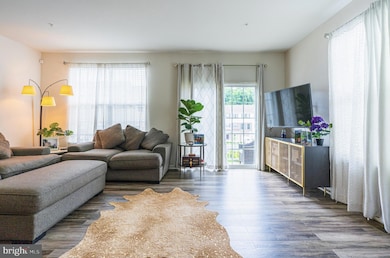916 Georgetown Rd Wenonah, NJ 08090
Deptford Township NeighborhoodEstimated payment $2,615/month
Highlights
- Open Floorplan
- Enclosed Patio or Porch
- Parking Storage or Cabinetry
- Colonial Architecture
- 1 Car Attached Garage
- Forced Air Heating and Cooling System
About This Home
Welcome to this beautiful end-unit townhome in the desirable Georgetown Mews community of Wenonah! Offering a flexible layout, this home features 2 spacious bedrooms upstairs, along with a loft-style lower-level bedroom complete with its own full bath, perfect for guests, a home office, or an in-law suite. The main level boasts an open-concept design with hardwood flooring, a modern kitchen with granite countertops, stainless steel appliances, and 42” cabinetry, as well as a dining and living area that flows seamlessly to a private deck. The finished lower level extends the living space with a versatile bonus room and walk-out access to the backyard patio. Upstairs, the primary suite includes a walk-in closet and an ensuite bath with dual vanities and oversized shower, while an additional bedroom, full bath, and laundry complete the level.
This property offers excellent flexibility. Conveniently located near shopping, dining, Rt. 295, and just 29 minutes from Center City Philadelphia, this townhome combines comfort, convenience, and opportunity in one!
Listing Agent
(856) 287-0955 vasilios@sinagridishomes.com HomeSmart First Advantage Realty License #2075208 Listed on: 09/04/2025

Townhouse Details
Home Type
- Townhome
Est. Annual Taxes
- $6,919
Year Built
- Built in 2014
HOA Fees
- $168 Monthly HOA Fees
Parking
- 1 Car Attached Garage
- 1 Driveway Space
- Parking Storage or Cabinetry
- Garage Door Opener
- On-Street Parking
Home Design
- Colonial Architecture
- Brick Exterior Construction
- Brick Foundation
- Vinyl Siding
Interior Spaces
- 1,975 Sq Ft Home
- Property has 3 Levels
- Open Floorplan
- Laundry in unit
Bedrooms and Bathrooms
Schools
- Oak Valley Elementary School
- Deptford Middle School
- Deptford Township High School
Utilities
- Forced Air Heating and Cooling System
- Cooling System Utilizes Natural Gas
- Natural Gas Water Heater
Additional Features
- Enclosed Patio or Porch
- Lot Dimensions are 22.00 x 0.00
Community Details
- Target Property Management HOA
- Georgetown Mews Subdivision
Listing and Financial Details
- Tax Lot 00908
- Assessor Parcel Number 02-00599 01-00908
Map
Home Values in the Area
Average Home Value in this Area
Tax History
| Year | Tax Paid | Tax Assessment Tax Assessment Total Assessment is a certain percentage of the fair market value that is determined by local assessors to be the total taxable value of land and additions on the property. | Land | Improvement |
|---|---|---|---|---|
| 2025 | $6,919 | $193,000 | $37,100 | $155,900 |
| 2024 | $6,697 | $193,000 | $37,100 | $155,900 |
| 2023 | $6,697 | $193,000 | $37,100 | $155,900 |
| 2022 | $6,649 | $193,000 | $37,100 | $155,900 |
| 2021 | $6,355 | $193,000 | $37,100 | $155,900 |
| 2020 | $6,479 | $193,000 | $37,100 | $155,900 |
| 2019 | $6,355 | $193,000 | $37,100 | $155,900 |
| 2018 | $6,213 | $193,000 | $37,100 | $155,900 |
| 2017 | $6,047 | $193,000 | $37,100 | $155,900 |
| 2016 | $5,923 | $193,000 | $37,100 | $155,900 |
| 2015 | $5,740 | $37,100 | $37,100 | $0 |
| 2014 | $1,075 | $37,100 | $37,100 | $0 |
Property History
| Date | Event | Price | List to Sale | Price per Sq Ft | Prior Sale |
|---|---|---|---|---|---|
| 10/04/2025 10/04/25 | Price Changed | $354,900 | -1.1% | $180 / Sq Ft | |
| 09/22/2025 09/22/25 | Price Changed | $359,000 | -2.7% | $182 / Sq Ft | |
| 09/14/2025 09/14/25 | Price Changed | $369,000 | -2.6% | $187 / Sq Ft | |
| 09/04/2025 09/04/25 | For Sale | $379,000 | 0.0% | $192 / Sq Ft | |
| 12/01/2021 12/01/21 | Rented | $2,650 | 0.0% | -- | |
| 10/12/2021 10/12/21 | Under Contract | -- | -- | -- | |
| 10/01/2021 10/01/21 | For Rent | $2,650 | 0.0% | -- | |
| 04/12/2016 04/12/16 | Sold | $209,900 | 0.0% | $108 / Sq Ft | View Prior Sale |
| 02/23/2016 02/23/16 | Pending | -- | -- | -- | |
| 02/01/2016 02/01/16 | For Sale | $209,900 | -- | $108 / Sq Ft |
Purchase History
| Date | Type | Sale Price | Title Company |
|---|---|---|---|
| Deed | $209,900 | None Available |
Mortgage History
| Date | Status | Loan Amount | Loan Type |
|---|---|---|---|
| Open | $206,097 | FHA |
Source: Bright MLS
MLS Number: NJGL2062216
APN: 02-00599-01-00908
- 114 Buddy Powell Ln
- 100 Buddy Powell Ln
- 300 Carnegie Ave
- 313 Ogden Station Rd
- 505 University Blvd
- 500 University Blvd
- 629 Vassar Rd
- 444 College Blvd
- 136 Vanderbilt Ave
- 477 Bucknell Ave
- 444 Temple Ave
- 735 Glenside Dr
- 441 Bucknell Ave
- 418 Westminster Rd
- 748 Dartmouth Dr
- 1 W Buttonwood St
- 125 Ivy Ln
- 8 W Buttonwood St
- 417 Auburn St
- 360 Haverford Ave
- 1028 Mantua Pike Unit D
- 165 Central Ave
- 454 Heather Dr N
- 85 Hickory Ave
- 132 Main St
- 633 Foxton Ct Unit 633
- 632 Foxton Ct Unit 632
- 437 Poplar Ave
- 439 Glassboro Rd Unit L
- 235 Balin Ct
- 551 Naomi Ave
- 968 Kings Hwy
- 12 Highbridge Ln Unit I2
- 87 Woodway Dr Unit 87
- 87 E Barber Ave
- 88 E Barber Ave Unit 3
- 4000 Forest Creek Ln
- 63 E Barber Ave Unit B
- 4 Brookview Dr
- 1200 Narraticon Pkwy
