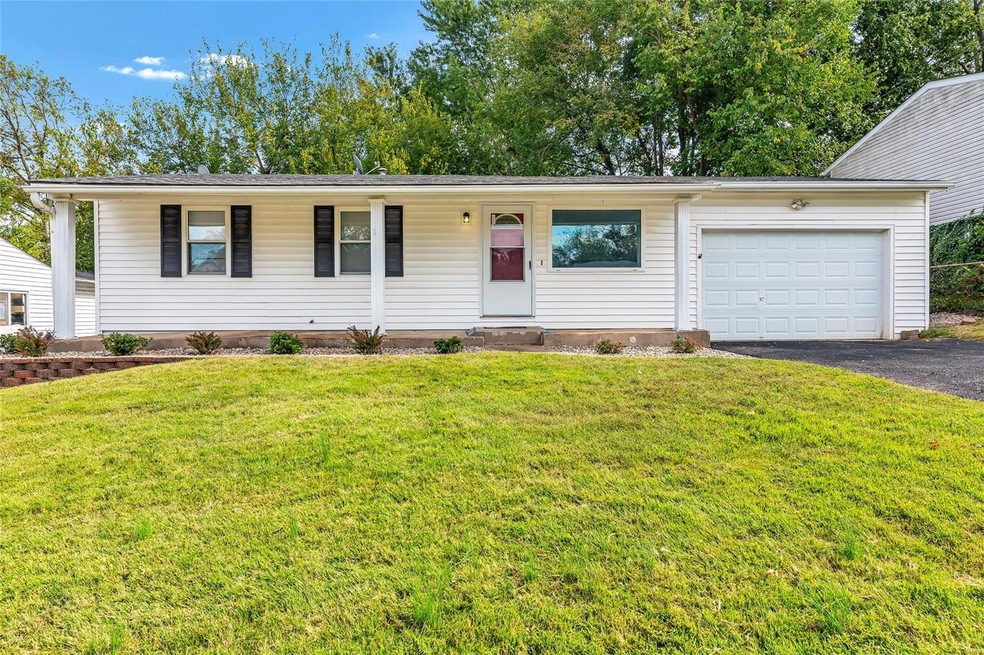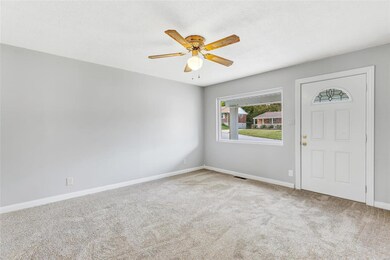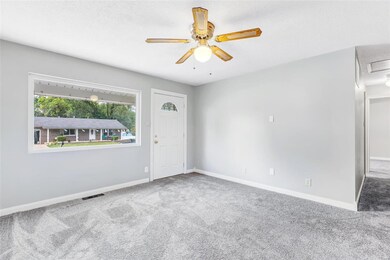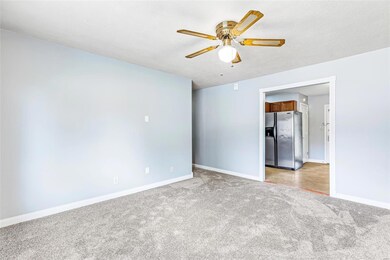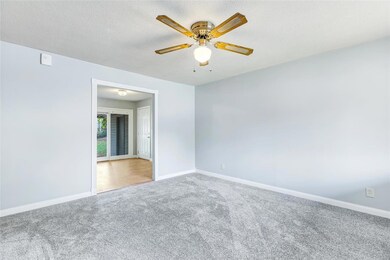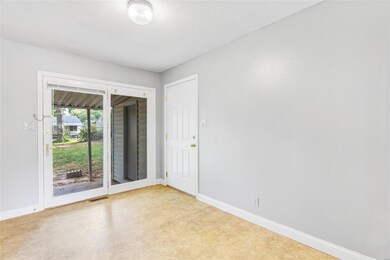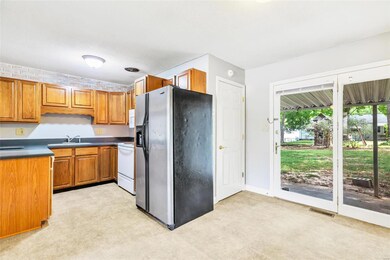
916 Gustane Dr Saint Charles, MO 63301
Old Town Saint Charles NeighborhoodEstimated Value: $203,000 - $225,054
Highlights
- Ranch Style House
- 1 Car Attached Garage
- French Doors
- Lincoln Elementary School Rated A
- Patio
- 5-minute walk to Boone's Lick Park
About This Home
As of October 2021Two bedroom one bathroom charmer in old St. Charles. Great location! Just minutes from highway 70, main street Saint Charles and Lindenwood University! First let's start with the master bedroom, you will love love LOVE the HUGE closet/dressing room and the master has access to the bathroom as well. The seller has installed brand new carpet September 2021, added a fresh coat of paint through out and updated the landscaping. The basement has been drywalled and is waiting for your finishing touches! Showings begin with the open house on Sunday 10/3/21 @ 2 pm. You don't want to miss this, schedule your showing today!
Last Agent to Sell the Property
MarketPoint Realty License #2017005458 Listed on: 10/02/2021
Last Buyer's Agent
Berkshire Hathaway HomeServices Select Properties License #2016035524

Home Details
Home Type
- Single Family
Est. Annual Taxes
- $2,223
Year Built
- Built in 1961
Lot Details
- 7,200 Sq Ft Lot
- Lot Dimensions are 61x119x60x119
- Fenced
- Level Lot
Parking
- 1 Car Attached Garage
Home Design
- Ranch Style House
- Traditional Architecture
- Vinyl Siding
Interior Spaces
- 945 Sq Ft Home
- Insulated Windows
- French Doors
- Six Panel Doors
- Combination Kitchen and Dining Room
- Partially Carpeted
- Basement Ceilings are 8 Feet High
Kitchen
- Electric Oven or Range
- Microwave
- Dishwasher
Bedrooms and Bathrooms
- 2 Main Level Bedrooms
- 1 Full Bathroom
Outdoor Features
- Patio
Schools
- Lincoln Elem. Elementary School
- Jefferson / Hardin Middle School
- St. Charles High School
Utilities
- Forced Air Heating and Cooling System
- Heating System Uses Gas
- Gas Water Heater
Listing and Financial Details
- Assessor Parcel Number 6-014B-4928-00-0037.0000000
Ownership History
Purchase Details
Home Financials for this Owner
Home Financials are based on the most recent Mortgage that was taken out on this home.Purchase Details
Home Financials for this Owner
Home Financials are based on the most recent Mortgage that was taken out on this home.Purchase Details
Home Financials for this Owner
Home Financials are based on the most recent Mortgage that was taken out on this home.Purchase Details
Home Financials for this Owner
Home Financials are based on the most recent Mortgage that was taken out on this home.Similar Homes in Saint Charles, MO
Home Values in the Area
Average Home Value in this Area
Purchase History
| Date | Buyer | Sale Price | Title Company |
|---|---|---|---|
| Sayre Brandon | -- | Select Title Group | |
| Umphenour Patrick G | $143,640 | Title Partners | |
| Umphenour Patrick G | -- | Title Partners Agency Llc | |
| Umphenour Patrick G | $136,000 | Atc | |
| Vandiver Mark A | -- | -- |
Mortgage History
| Date | Status | Borrower | Loan Amount |
|---|---|---|---|
| Open | Sayre Brandon | $172,812 | |
| Previous Owner | Umphenour Patrick G | $108,000 | |
| Previous Owner | Umphenour Patrick G | $119,800 | |
| Previous Owner | Umphenour Patrick G | $124,000 | |
| Previous Owner | Umphenour Patrick G | $106,800 | |
| Previous Owner | Umphenour Patrick G | $15,600 | |
| Previous Owner | Vandiver Mark A | $88,332 |
Property History
| Date | Event | Price | Change | Sq Ft Price |
|---|---|---|---|---|
| 10/29/2021 10/29/21 | Sold | -- | -- | -- |
| 10/04/2021 10/04/21 | Pending | -- | -- | -- |
| 10/02/2021 10/02/21 | For Sale | $160,000 | -- | $169 / Sq Ft |
Tax History Compared to Growth
Tax History
| Year | Tax Paid | Tax Assessment Tax Assessment Total Assessment is a certain percentage of the fair market value that is determined by local assessors to be the total taxable value of land and additions on the property. | Land | Improvement |
|---|---|---|---|---|
| 2023 | $2,223 | $34,527 | $0 | $0 |
| 2022 | $1,965 | $28,420 | $0 | $0 |
| 2021 | $1,967 | $28,420 | $0 | $0 |
| 2020 | $1,785 | $24,745 | $0 | $0 |
| 2019 | $1,769 | $24,745 | $0 | $0 |
| 2018 | $1,632 | $21,673 | $0 | $0 |
| 2017 | $1,610 | $21,673 | $0 | $0 |
| 2016 | $1,601 | $20,773 | $0 | $0 |
| 2015 | $1,598 | $20,773 | $0 | $0 |
| 2014 | $1,590 | $20,387 | $0 | $0 |
Agents Affiliated with this Home
-
Jennifer Wynns

Seller's Agent in 2021
Jennifer Wynns
MarketPoint Realty
(636) 206-0475
5 in this area
66 Total Sales
-
Jacob Geringer

Seller Co-Listing Agent in 2021
Jacob Geringer
MarketPoint Realty
(314) 570-6794
8 in this area
80 Total Sales
-
Barbi Blanke

Buyer's Agent in 2021
Barbi Blanke
Berkshire Hathway Home Services
(636) 279-0261
2 in this area
60 Total Sales
Map
Source: MARIS MLS
MLS Number: MIS21071343
APN: 6-014B-4928-00-0037.0000000
- 1605 Beverly Dr
- 1713 Barbara Dr
- 835 Water St
- 827 Water St
- 4505 Sherman Park Dr
- 821 Water St
- 167 Southern Oaks Dr
- 1620 Lincoln Dr
- 3801 Sherman Park Dr Unit 8G
- 1001 Pike St
- 3401 Sherman Park Dr Unit 4G
- 1765 Barbara Dr
- 921 Tompkins St
- 25 Bardstown Ct Unit 37A
- 28 Bardstown Ct Unit 36D
- 1704 Honeysuckle Dr Unit 1
- 1311 Clairmont Ln
- 1254 Shorewinds Trail
- 1206 Fordyce Ln
- 706 Jackson St
