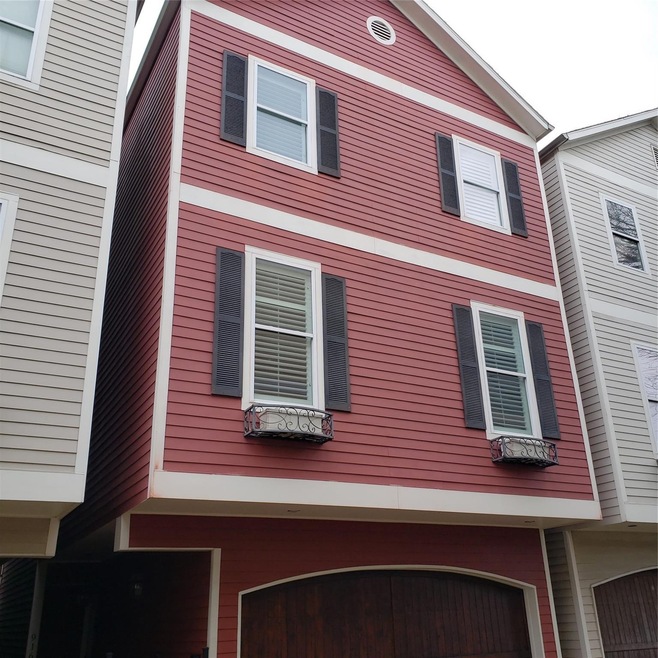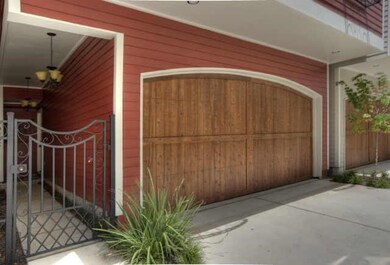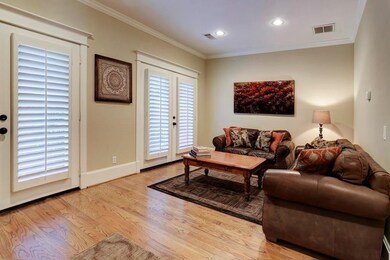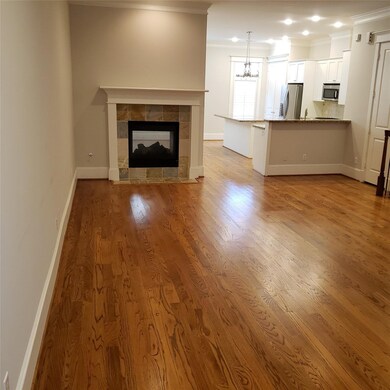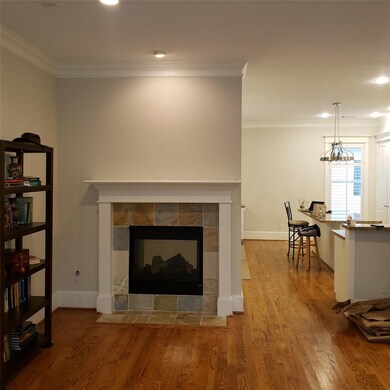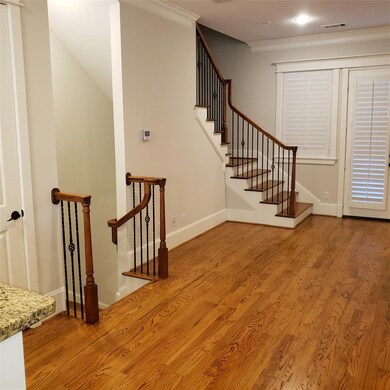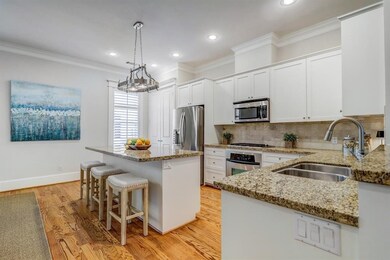916 Lawrence St Unit C Houston, TX 77008
Greater Heights NeighborhoodHighlights
- Views to the North
- Wood Flooring
- Terrace
- Traditional Architecture
- High Ceiling
- Balcony
About This Home
Wonderful 3 Bedroom Heights Area Home with a 1st floor possible 4th bedroom or study/game-room/extra room.
Great Heights area location near shopping, restaurants, and hike and bike trail. Large 2nd floor living and dining area sharing a 2-sided fireplace. Beautiful Island kitchen with breakfast bar and granite counters and stainless-steel appliances. Primary bedroom includes luxurious bath and walk in closet. Other home features include private gate, covered entry, back porch, balcony and hardwood flooring. Refrigerator, Washer, Dryer, Microwave and built-in wine cooler included. Please send name and email for online application.
Home Details
Home Type
- Single Family
Est. Annual Taxes
- $6,606
Year Built
- Built in 2007
Lot Details
- 1,425 Sq Ft Lot
- West Facing Home
- Back Yard Fenced
Parking
- 2 Car Attached Garage
Home Design
- Traditional Architecture
Interior Spaces
- 2,152 Sq Ft Home
- 3-Story Property
- High Ceiling
- Ceiling Fan
- Gas Log Fireplace
- Window Treatments
- Family Room Off Kitchen
- Living Room
- Dining Room
- Utility Room
- Views to the North
Kitchen
- Breakfast Bar
- Electric Oven
- Gas Cooktop
- Microwave
- Dishwasher
- Kitchen Island
- Disposal
Flooring
- Wood
- Tile
- Travertine
Bedrooms and Bathrooms
- 3 Bedrooms
- En-Suite Primary Bedroom
- Double Vanity
- Bathtub with Shower
- Separate Shower
Laundry
- Dryer
- Washer
Home Security
- Security Gate
- Fire and Smoke Detector
Eco-Friendly Details
- Energy-Efficient Windows with Low Emissivity
- Energy-Efficient Exposure or Shade
- Energy-Efficient HVAC
Outdoor Features
- Balcony
- Terrace
Schools
- Love Elementary School
- Hogg Middle School
- Heights High School
Utilities
- Central Heating and Cooling System
- Heating System Uses Gas
Listing and Financial Details
- Property Available on 9/23/25
- Long Term Lease
Community Details
Overview
- Evan S. Howell Inc Association
- Princeton Heights Subdivision
Pet Policy
- Call for details about the types of pets allowed
- Pet Deposit Required
Security
- Controlled Access
Map
Source: Houston Association of REALTORS®
MLS Number: 40506461
APN: 1290050010003
- 919 Lawrence St
- 925 Herkimer St
- 1104 W 9th St
- 829 Alexander St
- 1022 Dorothy St
- 945 Waverly St
- 816 Dorothy St Unit B
- 1024 Waverly St
- 919 Ashland St Unit B
- 806 Waverly St
- 1116 Waverly St
- 802 Waverly St Unit D
- 913 Tulane St
- 739 Dorothy St
- 725 Dorothy St
- 1124 Ashland St
- 513 W 8th St
- 702 N Shepherd Dr
- 1031 Nashua St
- 922 Prince St
- 915 Alexander St Unit 3
- 1011 W 10th St Unit 3
- 926 Dorothy St
- 914 Waverly St
- 1112 Lawrence St Unit 13
- 1112 Lawrence St Unit 11
- 716 Nicholson St
- 904 Tulane St
- 800-900 N Durham Dr
- 802 Nashua St
- 609 Waverly St
- 1111 Rutland St
- 1141 N Durham Dr Unit 12
- 1010 Bay Oaks Rd
- 111 W 6th St
- 811 W 13th St
- 1326 Blair St Unit 5
- 737 Yale St Unit A
- 621 Rutland St Unit B
- 620 Rutland St Unit A
