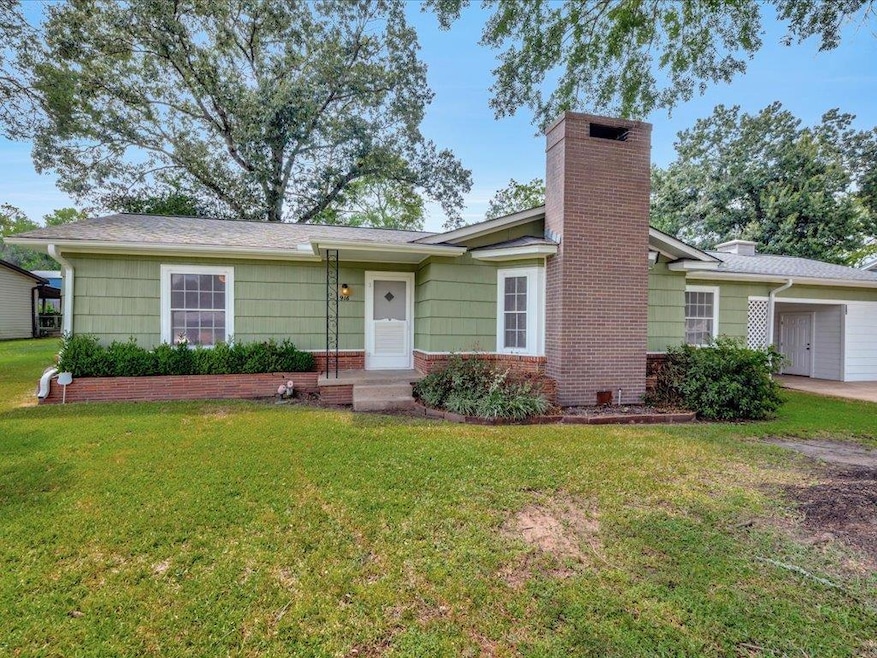
916 Lock St Nacogdoches, TX 75964
Estimated payment $1,076/month
Highlights
- Wood Flooring
- Porch
- Patio
- Breakfast Area or Nook
- Walk-In Closet
- Alarm System
About This Home
Built in 1954 and cherished by only two owners since, this 3-bedroom, 2-bath, home offers timeless appeal with thoughtful updates. Step inside to find original hardwood floors, warm knotty pine paneling, and a cozy gas-burning fireplace that set the tone for a home filled with character. Just off the living room, a welcoming dining area leads to a charming eat-in kitchen—perfect for gathering with family and friends. With generous space and natural light, the primary bedroom adapts beautifully to your needs. An indoor utility room adds everyday convenience and extra storage. Meticulously maintained for decades, this home offers modern comforts including a whole-house generator, new HVAC, updated electrical, and flex water piping. The brick patio and fenced backyard provide the perfect space for relaxing or entertaining. With its rare combination of vintage appeal and smart upgrades, this well-loved home is a beautiful piece of Nacogdoches history waiting for its next chapter.
Listing Agent
Loblolly Properties, LLC Brokerage Phone: 9363055500 License #TREC #0738194 Listed on: 08/09/2025
Home Details
Home Type
- Single Family
Est. Annual Taxes
- $484
Year Built
- Built in 1954
Lot Details
- Fenced
- Sprinkler System
Home Design
- Brick Exterior Construction
- Pillar, Post or Pier Foundation
- Composition Roof
- Wood Siding
Interior Spaces
- 1,845 Sq Ft Home
- 1-Story Property
- Gas Log Fireplace
Kitchen
- Breakfast Area or Nook
- Dishwasher
Flooring
- Wood
- Laminate
- Vinyl
Bedrooms and Bathrooms
- 3 Bedrooms
- Walk-In Closet
- 2 Full Bathrooms
Laundry
- Laundry in unit
- Electric Dryer Hookup
Home Security
- Alarm System
- Fire and Smoke Detector
Parking
- 1 Parking Space
- 1 Attached Carport Space
Outdoor Features
- Patio
- Porch
Schools
- Carpenter Elementary School
- Mcmichael Middle School
- Nacogdoches High School
Utilities
- Central Heating and Cooling System
- Heating System Uses Natural Gas
- Gas Water Heater
- Cable TV Available
Listing and Financial Details
- Exclusions: Beveled Mirror At End Of Hall, Freezer On Patio
- Assessor Parcel Number 30442
Map
Home Values in the Area
Average Home Value in this Area
Tax History
| Year | Tax Paid | Tax Assessment Tax Assessment Total Assessment is a certain percentage of the fair market value that is determined by local assessors to be the total taxable value of land and additions on the property. | Land | Improvement |
|---|---|---|---|---|
| 2024 | $2,839 | $139,110 | $14,900 | $124,210 |
| 2023 | $300 | $124,160 | $14,900 | $109,260 |
| 2022 | $2,478 | $111,050 | $14,900 | $96,150 |
| 2021 | $2,299 | $92,720 | $12,420 | $80,300 |
| 2020 | $2,083 | $86,890 | $10,350 | $76,540 |
| 2019 | $2,187 | $86,890 | $10,350 | $76,540 |
| 2018 | $2,080 | $82,960 | $8,630 | $74,330 |
| 2017 | $2,121 | $82,960 | $8,630 | $74,330 |
| 2016 | $2,020 | $79,010 | $7,500 | $71,510 |
| 2015 | -- | $79,010 | $7,500 | $71,510 |
| 2014 | -- | $79,010 | $7,500 | $71,510 |
Property History
| Date | Event | Price | Change | Sq Ft Price |
|---|---|---|---|---|
| 08/09/2025 08/09/25 | For Sale | $190,000 | -- | $103 / Sq Ft |
Similar Homes in Nacogdoches, TX
Source: Nacogdoches County Board of REALTORS®
MLS Number: 22501435
APN: 30442
- 813 Wells St
- 1803 Virginia Ave
- 000 Route 7
- PID 45 Route 7
- TBD Route 7
- 605 Margaret's Dr
- 413 Harris St
- 323 Sunset Ave
- 1324 Durst St
- 1606 Durst St
- 1921 Goldsberry St
- 220 Meadowbrook Dr
- 405 Meadowbrook Dr
- 220 Lenwood Dr
- 1.34ac South St
- 211 Meadowbrook Dr
- 322 Lenwood Dr
- 1225 W Main St
- 129 S Sanders St
- 1322 W Main St
- 601 S Fredonia St
- 601 S Fredonia St
- 601 S Fredonia St
- 920 Ferguson St
- 420 Wedgewood St
- 208 E Starr Ave
- 4028 Western Oak St
- 1324 Pruitt Hill Dr
- 1811 North St
- 728 E Starr Ave
- 327 W College St
- 1410 Martinsville St
- 1602 Cardinal St
- 211 MacKechney St
- 2521 Pearl St Unit 203
- 2807 Pearl St
- 2805 North St
- 1710 E Starr Ave
- 3413 E Main St
- 3123 Everwood Trail






