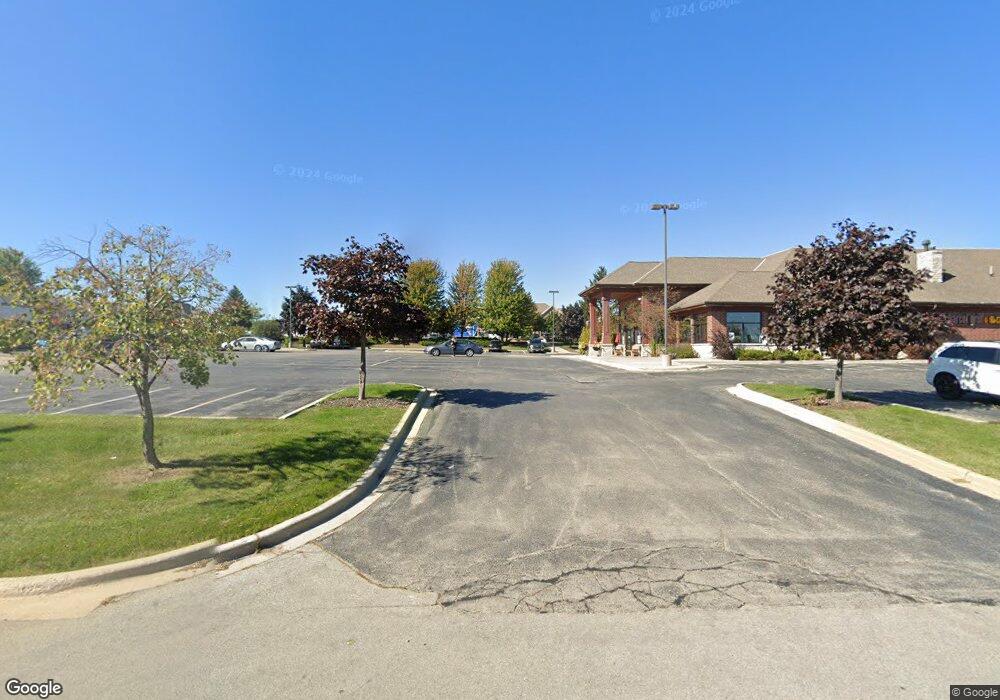916 Mary Grace Ct Unit 42 Grafton, WI 53024
Estimated payment $3,873/month
2
Beds
2
Baths
2,013
Sq Ft
$307
Price per Sq Ft
Highlights
- Fitness Center
- Open Floorplan
- Community Pool
- Cedarburg High School Rated A
- Clubhouse
- 2 Car Attached Garage
About This Home
New Construction 2BR/2BA ranch condo with an open & airy floor plan offers luxury finishes & large windows throughout! Great Room, Kitchen & Sunroom boast 10 ft ceilings, gorgeous gas FP & a large center quartz island for entertaining. Sunny Den for your at home work needs. Impressive Owner's Suite features double vanity, linen & large WIC. Convenient, spacious 1st floor laundry. 9' ceilings in lower level with room to finish. Plumbed for a full bath, Clubhouse, pool, bocce, pickle ball & walking trail amenities...you deserve this lifestyle!
Property Details
Home Type
- Condominium
Parking
- 2 Car Attached Garage
Home Design
- Poured Concrete
- Clad Trim
- Radon Mitigation System
Interior Spaces
- 2,013 Sq Ft Home
- 1-Story Property
- Open Floorplan
- Stone Flooring
- Disposal
Bedrooms and Bathrooms
- 2 Bedrooms
- 2 Full Bathrooms
Basement
- Basement Fills Entire Space Under The House
- Basement Ceilings are 8 Feet High
- Sump Pump
- Stubbed For A Bathroom
- Basement Windows
Accessible Home Design
- Level Entry For Accessibility
Schools
- Webster Middle School
- Cedarburg High School
Listing and Financial Details
- Exclusions: Appliances
- Assessor Parcel Number Not assigned
Community Details
Overview
- Property has a Home Owners Association
- Association fees include lawn maintenance, snow removal, pool service, recreation facility, common area maintenance, trash, replacement reserve, common area insur
Amenities
- Clubhouse
Recreation
- Fitness Center
- Community Pool
- Park
Map
Create a Home Valuation Report for This Property
The Home Valuation Report is an in-depth analysis detailing your home's value as well as a comparison with similar homes in the area
Home Values in the Area
Average Home Value in this Area
Property History
| Date | Event | Price | List to Sale | Price per Sq Ft |
|---|---|---|---|---|
| 11/19/2025 11/19/25 | For Sale | $617,529 | -- | $307 / Sq Ft |
| 11/18/2025 11/18/25 | Pending | -- | -- | -- |
Source: Metro MLS
Source: Metro MLS
MLS Number: 1943329
Nearby Homes
- 916 Marie Ct Unit 53
- 901 Mary Grace Ct Unit 51
- 883 S Verona Cir Unit 69
- 883 S Verona Cir Unit 71
- 913 Mary Grace Ct Unit 49
- 940 Mary Grace Ct Unit 46
- 865 S Verona Cir Unit 80
- 889 S Verona Cir Unit 86
- 889 S Verona Cir Unit 85
- Windsor Plan at Stonewall Farms
- The Clare Plan at Stonewall Farms
- Berkshire Plan at Stonewall Farms
- The Calli Plan at Stonewall Farms - The Glen at Stonewall Farms
- Brighton Plan at Stonewall Farms
- The Sweetbriar Plan at Stonewall Farms
- The Juneberry Plan at Stonewall Farms
- Ashford Plan at Stonewall Farms
- The Azalea Plan at Stonewall Farms
- Andover Plan at Stonewall Farms
- The Bristol Plan at Stonewall Farms - The Glen at Stonewall Farms

