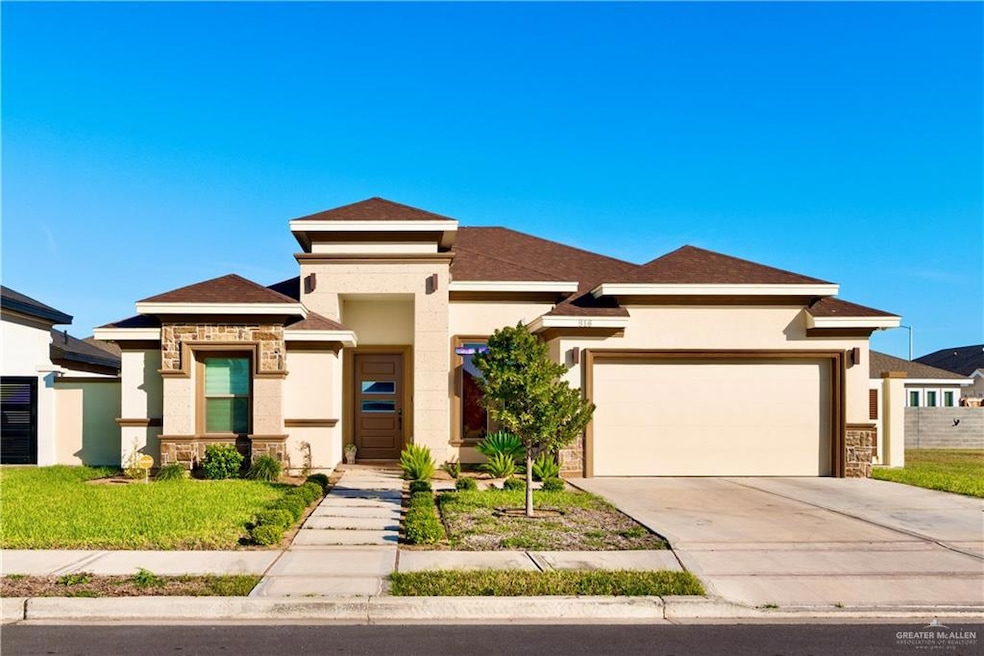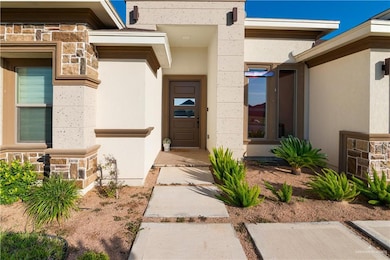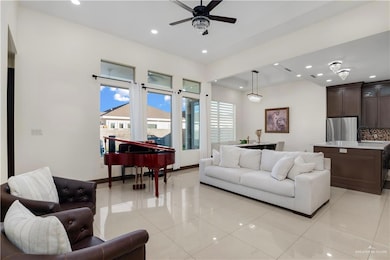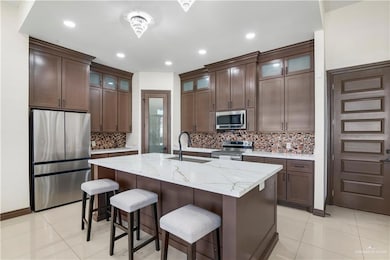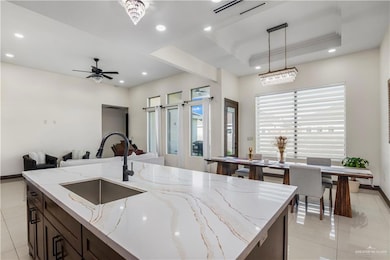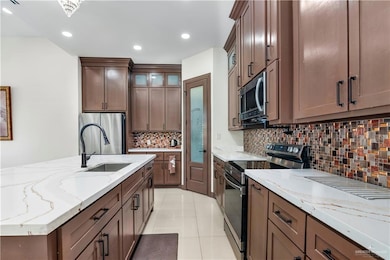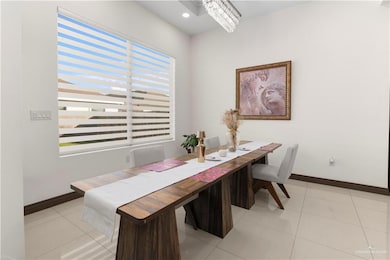916 N Brushfield Ave Edinburg, TX 78541
Highlights
- Gated Community
- High Ceiling
- Home Office
- Robert Vela High School Rated A-
- Furnished
- Separate Shower in Primary Bathroom
About This Home
Life is better in a Gated Community. This fully furnished New Construction 3-Bedroom 2.5 Bathroom PLUS a Bonus Room is exactly what you have been waiting for. All Appliances included for a turn key experience. This includes Refrigerator, Stove, Dishwasher, Washer & Dryer. The home boasts beautiful showers and bathrooms, as well as a gorgeous kitchen with a large island, perfect for entertaining. Enjoy energy savings with foam insulation. The home sits in a great location! Trenton and 10th; approximately 3.5 miles, you will have access to Target, HEB, Sam’s, Starbucks, Olive Garden, Chick-fil-A, UTRGV, DHR and much more. Schedule your tour today!
Home Details
Home Type
- Single Family
Year Built
- Built in 2023
Lot Details
- 6,299 Sq Ft Lot
- Sprinkler System
Parking
- 2 Car Garage
Interior Spaces
- 1,831 Sq Ft Home
- 1-Story Property
- Furnished
- High Ceiling
- Ceiling Fan
- Entrance Foyer
- Home Office
- Microwave
Bedrooms and Bathrooms
- 4 Bedrooms
- Walk-In Closet
- Dual Vanity Sinks in Primary Bathroom
- Separate Shower in Primary Bathroom
Laundry
- Laundry Room
- Dryer
- Washer
Schools
- Flores-Zapata Elementary School
- Longoria Middle School
- Edinburg High School
Utilities
- Central Heating and Cooling System
Listing and Financial Details
- Security Deposit $2,000
- Property Available on 11/13/25
- Tenant pays for electricity, water, yard maintenance
- 12 Month Lease Term
- $39 Application Fee
- Assessor Parcel Number A634000000001600
Community Details
Overview
- Property has a Home Owners Association
- Atwood Estates Subdivision
Pet Policy
- Pets Allowed
- Pet Deposit $300
Security
- Gated Community
Map
Source: Greater McAllen Association of REALTORS®
MLS Number: 486968
- 808 N Brushfield Ave
- 804 N Brushfield Ave
- 1000 N Trinity St
- 1012 N Trinity St
- 1020 N Trinity St
- 1008 N Buxton Ave
- 907 N Woodson Ave
- 809 N Trinity St
- 804 N Buxton Ave
- 5000 W Burberry St
- Lot 86 N Abbey Ave
- Lot 82 N Abbey Ave
- Lot 85 N Abbey Ave
- Lot 81 N Abbey Ave
- 1025 N Clarence Ave
- 4919 Crown Point St
- 5213 W Oak Hill St
- 5217 W Oak Hill St
- 5221 W Oak Hill St
- 5301 W Oak Hill St
- 1019 N Blair Ave
- 906 N Blair Ave
- 918 N Blair Ave
- 823 N Woodson Ave Unit 3
- 919 N Woodson Ave
- 4900 W Huckleberry St
- 4718 W Huckleberry St Unit 4
- 1006 N Clarence Ave Unit 2
- 3828 W Sarah Evans
- 3823 W Faith Hill St
- 3718 Zelma St Unit 5
- 3719 W Zelma St Unit 1
- 400 S State Highway 336
- 3703 Zelma St Unit 2
- 400 S State Highway 336 Unit 1103
- 400 S State Highway 336 Unit 2107
- 400 S State Highway 336 Unit 2202
- 400 S State Highway 336 Unit 1101
- 3601 W Faith Hill St Unit 2
- 608 Steamboat Dr
