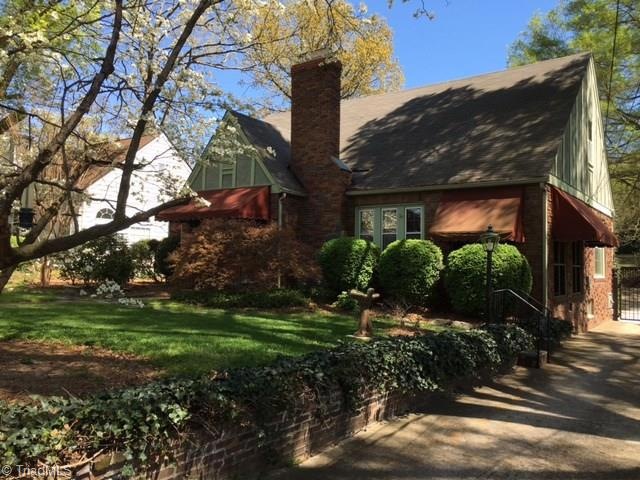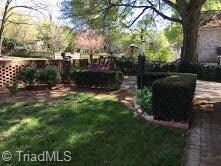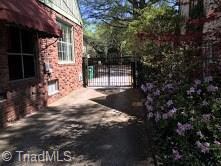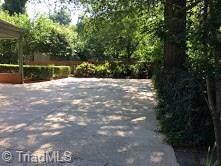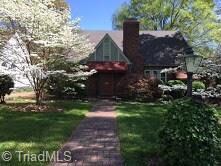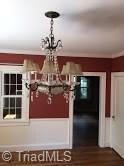916 N Rotary Dr High Point, NC 27262
Greater High Point NeighborhoodEstimated Value: $309,000 - $380,000
2
Beds
2
Baths
2,100
Sq Ft
$164/Sq Ft
Est. Value
Highlights
- Wood Flooring
- Solid Surface Countertops
- Porch
- Attic
- No HOA
- Bungalow
About This Home
As of October 2016Move-in condition, charm & character in convenient Emerywood location, hardwood floors, crown moulding, recent refurbs, updated kitchen with granite tops, stone backsplash, s/s appliances. New dble pane, insulated, tilt out windows, new MBR carpet, water filter, updated bath, granite tops, walk-in shower, permanent steps to unfinished half story, Laundry, office/hobby space . 7x13' 6"Screen porch- arched columns, 25x25- 2 car carport with storage rooms, fenced yard w/open brick fence, wrought iron gates.
Home Details
Home Type
- Single Family
Est. Annual Taxes
- $1,931
Year Built
- Built in 1935
Lot Details
- 1,742 Sq Ft Lot
- Fenced
- Level Lot
- Property is zoned RS-9
Parking
- 2 Car Garage
- Detached Carport Space
- Driveway
Home Design
- Bungalow
- Brick Exterior Construction
- Aluminum Siding
- Stucco
Interior Spaces
- 1,985 Sq Ft Home
- 1,700-2,100 Sq Ft Home
- Property has 1 Level
- Ceiling Fan
- Insulated Windows
- Living Room with Fireplace
- Storm Doors
- Dryer Hookup
- Unfinished Basement
Kitchen
- Free-Standing Range
- Warming Drawer
- Dishwasher
- Kitchen Island
- Solid Surface Countertops
- Disposal
Flooring
- Wood
- Carpet
- Tile
Bedrooms and Bathrooms
- 2 Bedrooms
- 2 Full Bathrooms
- Separate Shower
Attic
- Attic Fan
- Permanent Attic Stairs
- Attic Ventilator
Outdoor Features
- Porch
Utilities
- Forced Air Heating and Cooling System
- Heating System Uses Natural Gas
- Electric Water Heater
Community Details
- No Home Owners Association
- Emerywood Subdivision
Listing and Financial Details
- Assessor Parcel Number 0192020
- 1% Total Tax Rate
Ownership History
Date
Name
Owned For
Owner Type
Purchase Details
Listed on
Aug 16, 2016
Closed on
Oct 17, 2016
Sold by
Snipes Gary Dale and Snipes Paula D
Bought by
Coleman Neil F and Coleman Terry H
List Price
$195,000
Sold Price
$175,000
Premium/Discount to List
-$20,000
-10.26%
Current Estimated Value
Home Financials for this Owner
Home Financials are based on the most recent Mortgage that was taken out on this home.
Estimated Appreciation
$169,698
Avg. Annual Appreciation
7.86%
Purchase Details
Closed on
Jan 17, 2003
Sold by
Anderson Ernest R and Anderson Dorothy K
Bought by
Snipes Gary Dale and Snipes Paula D
Purchase Details
Closed on
Jun 12, 2001
Sold by
Anderson James Ernest
Bought by
Anderson Ernest R
Purchase Details
Closed on
Nov 27, 2000
Sold by
Lowery Jane Anderson and Lowery Anthony C
Bought by
Anderson Ernest R
Create a Home Valuation Report for This Property
The Home Valuation Report is an in-depth analysis detailing your home's value as well as a comparison with similar homes in the area
Home Values in the Area
Average Home Value in this Area
Purchase History
| Date | Buyer | Sale Price | Title Company |
|---|---|---|---|
| Coleman Neil F | $175,000 | None Available | |
| Snipes Gary Dale | $140,000 | -- | |
| Anderson Ernest R | -- | -- | |
| Anderson Ernest R | -- | -- |
Source: Public Records
Property History
| Date | Event | Price | Change | Sq Ft Price |
|---|---|---|---|---|
| 10/17/2016 10/17/16 | Sold | $175,000 | -10.3% | $103 / Sq Ft |
| 09/27/2016 09/27/16 | Pending | -- | -- | -- |
| 08/16/2016 08/16/16 | For Sale | $195,000 | -- | $115 / Sq Ft |
Source: Triad MLS
Tax History Compared to Growth
Tax History
| Year | Tax Paid | Tax Assessment Tax Assessment Total Assessment is a certain percentage of the fair market value that is determined by local assessors to be the total taxable value of land and additions on the property. | Land | Improvement |
|---|---|---|---|---|
| 2025 | $3,328 | $241,500 | $55,000 | $186,500 |
| 2024 | $3,328 | $241,500 | $55,000 | $186,500 |
| 2023 | $3,328 | $241,500 | $55,000 | $186,500 |
| 2022 | $3,255 | $241,500 | $55,000 | $186,500 |
| 2021 | $2,418 | $175,500 | $25,000 | $150,500 |
| 2020 | $2,418 | $175,500 | $25,000 | $150,500 |
| 2019 | $2,418 | $175,500 | $0 | $0 |
| 2018 | $2,406 | $175,500 | $0 | $0 |
| 2017 | $2,418 | $175,500 | $0 | $0 |
| 2016 | $1,931 | $137,700 | $0 | $0 |
| 2015 | $2,008 | $142,400 | $0 | $0 |
| 2014 | $2,042 | $142,400 | $0 | $0 |
Source: Public Records
Map
Source: Triad MLS
MLS Number: 804081
APN: 0192020
Nearby Homes
- 1007 N Rotary Dr
- 1011 Ferndale Blvd
- 702 Gatewood Ave
- 810 Ferndale Blvd
- 1116 Ferndale Blvd
- 509 Chestnut Dr
- 603 Florham Dr
- 707 Kennedy Ave
- 1042 Rockford Rd
- 1010 Adams St
- 1408 1410 Westchester Dr
- 1304 Wickliff Ave
- 1122 Kensington Dr
- 801 Carrick St
- 510 Otteray Ave
- 1317 Longcreek Dr
- 1116 Raleigh Ct
- 210 W Parkway Ave
- 1228 Dovershire Place
- 427 Woodbrook Dr
- 914 N Rotary Dr
- 920 N Rotary Dr
- 912 N Rotary Dr
- 1009 W Westwood Ave
- 924 N Rotary Dr
- 1007 W Westwood Ave
- 908 N Rotary Dr
- 921 N Rotary Dr
- 1005 W Westwood Ave
- 919 N Rotary Dr
- 917 N Rotary Dr
- 913 Trenton St
- 915 Trenton St
- 923 N Rotary Dr
- 906 N Rotary Dr
- 911 Trenton St
- 1003 W Westwood Ave
- 1012 W Westwood Ave
- 909 Trenton St
- 1001 W Westwood Ave
