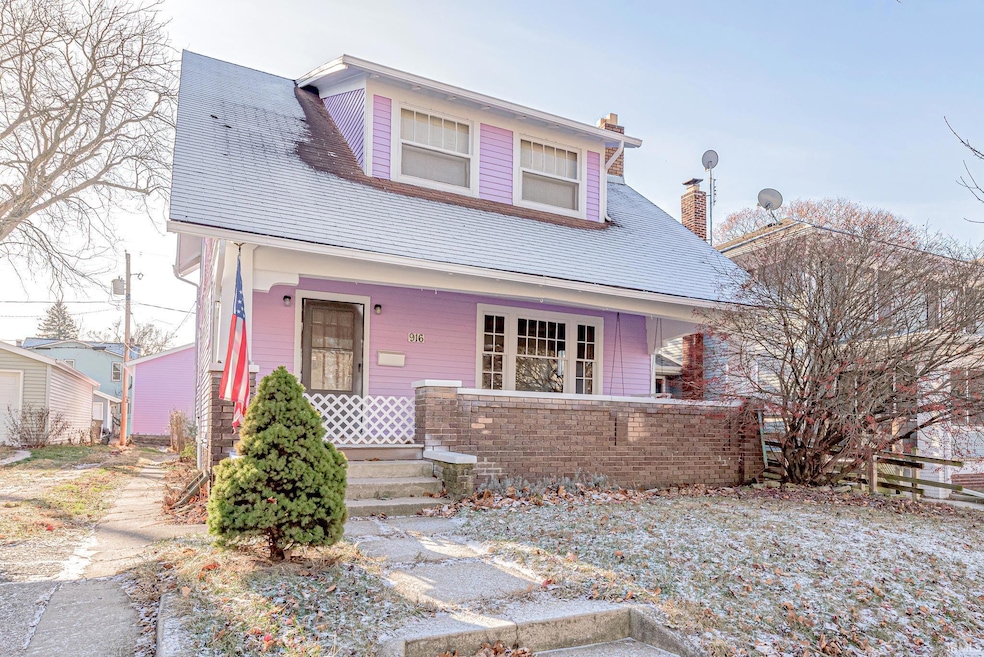916 Northwood Blvd Fort Wayne, IN 46805
Northside NeighborhoodEstimated payment $1,130/month
Highlights
- Wood Flooring
- Forced Air Heating and Cooling System
- Level Lot
- 2 Car Detached Garage
About This Home
Step into this charming and picturesque home located in the hallmark movie looking neighborhood of Fort Wayne, IN. The original woodwork throughout the house exudes character and warmth, making you feel right at home as soon as you walk through the door. The large detached garage is perfect for parking your vehicles or using as a workshop, while the covered front porch is ideal for sipping your morning coffee or watching the sunset in the evenings. Inside, the hardwood floors add to the classic charm of this beautiful property. And with a park just a short distance away, you'll have plenty of opportunities to enjoy outdoor activities with family and friends. Owner is providing a $10,000 remodeling allowance. Don't miss out on this opportunity to own a piece of history in a charming neighborhood in the 05!
Listing Agent
Orizon Real Estate, Inc. Brokerage Phone: 260-248-8961 Listed on: 12/14/2024
Home Details
Home Type
- Single Family
Est. Annual Taxes
- $771
Year Built
- Built in 1930
Lot Details
- 5,160 Sq Ft Lot
- Lot Dimensions are 40x129
- Level Lot
Parking
- 2 Car Detached Garage
- Off-Street Parking
Home Design
- Vinyl Construction Material
Interior Spaces
- 2-Story Property
- Living Room with Fireplace
- Basement Fills Entire Space Under The House
Flooring
- Wood
- Laminate
Bedrooms and Bathrooms
- 3 Bedrooms
- 1 Full Bathroom
Schools
- Forest Park Elementary School
- Lakeside Middle School
- North Side High School
Additional Features
- Suburban Location
- Forced Air Heating and Cooling System
Community Details
- North Wildwood Subdivision
Listing and Financial Details
- Assessor Parcel Number 02-07-36-327-013.000-074
Map
Home Values in the Area
Average Home Value in this Area
Tax History
| Year | Tax Paid | Tax Assessment Tax Assessment Total Assessment is a certain percentage of the fair market value that is determined by local assessors to be the total taxable value of land and additions on the property. | Land | Improvement |
|---|---|---|---|---|
| 2024 | $771 | $147,000 | $30,500 | $116,500 |
| 2023 | $771 | $141,300 | $21,400 | $119,900 |
| 2022 | $622 | $124,700 | $21,400 | $103,300 |
| 2021 | $168 | $97,300 | $10,300 | $87,000 |
| 2020 | $61 | $91,300 | $10,300 | $81,000 |
| 2019 | $474 | $84,700 | $10,300 | $74,400 |
| 2018 | $0 | $80,000 | $10,300 | $69,700 |
| 2017 | $552 | $75,200 | $10,300 | $64,900 |
| 2016 | $552 | $74,600 | $10,300 | $64,300 |
| 2014 | $552 | $77,000 | $10,300 | $66,700 |
| 2013 | $454 | $69,000 | $10,300 | $58,700 |
Property History
| Date | Event | Price | Change | Sq Ft Price |
|---|---|---|---|---|
| 06/27/2025 06/27/25 | Price Changed | $200,000 | -9.1% | $151 / Sq Ft |
| 05/23/2025 05/23/25 | Price Changed | $220,000 | -8.3% | $166 / Sq Ft |
| 12/14/2024 12/14/24 | For Sale | $240,000 | +217.9% | $181 / Sq Ft |
| 10/15/2015 10/15/15 | Sold | $75,500 | -10.0% | $54 / Sq Ft |
| 08/30/2015 08/30/15 | Pending | -- | -- | -- |
| 06/15/2015 06/15/15 | For Sale | $83,900 | -- | $60 / Sq Ft |
Purchase History
| Date | Type | Sale Price | Title Company |
|---|---|---|---|
| Warranty Deed | -- | None Available | |
| Warranty Deed | -- | None Available |
Mortgage History
| Date | Status | Loan Amount | Loan Type |
|---|---|---|---|
| Open | $18,897 | FHA | |
| Open | $74,132 | FHA |
Source: Indiana Regional MLS
MLS Number: 202447214
APN: 02-07-36-327-013.000-074
- 1002 Forest Ave
- 1824 Saint Joseph Blvd
- 2103 Kentucky Ave
- 1822 Tecumseh St
- 2002 Kentucky Ave
- 2216 Kentucky Ave
- 1701 Bayer Ave
- 1615 Hillside Ave
- 2214 Crescent Ave
- 1718 Kentucky Ave
- 1214 Delaware Ave
- 1843 California Ave
- 1121 Dodge Ave
- 607 Riverside Ave
- 1313 Tecumseh St
- 1222 Elmwood Ave
- 1408 Lynn Ave
- 2528 Eade Ave
- 716 Anderson Ave
- 521 Stadium Dr
- 1823 Griswold Dr
- 1823 Griswold Dr
- 1823 Griswold Dr Unit B12
- 2301 Florida Dr
- 608 Anderson Ave Unit 608 1/2 Anderson
- 2144 Edgehill Ave Unit 2144 Edgehill Ave - Unit A
- 1030 Columbia Ave Unit C
- 1030 Columbia Ave Unit A
- 910 Columbia Ave Unit 2
- 835 Columbia Ave Unit 2
- 846 Columbia Ave Unit 846 1/2 Columbia Ave
- 2811 Westbrook Dr
- 101 Three Rivers N Unit N0309.1404254
- 101 Three Rivers N Unit N0314.1404255
- 101 Three Rivers N Unit E0909.1404256
- 101 Three Rivers N Unit E0613.1404253
- 101 Three Rivers N Unit E0704.1407195
- 101 Three Rivers N Unit E0513.1407202
- 101 Three Rivers N Unit N0416.1407194
- 101 Three Rivers N Unit N0406.1407201







