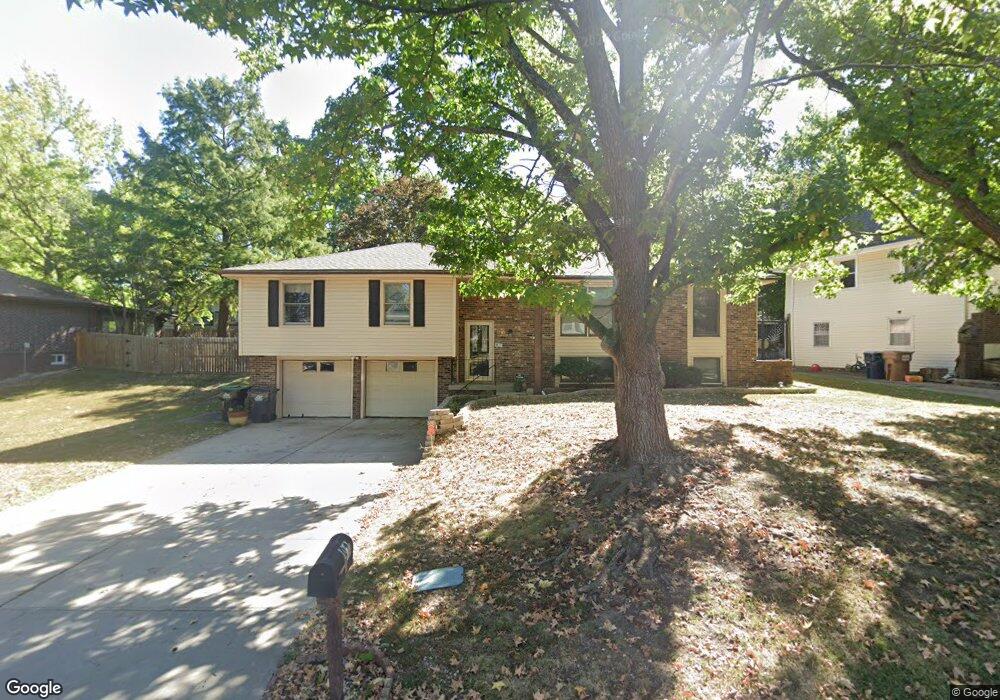916 NW 13th St Blue Springs, MO 64015
Estimated Value: $291,687 - $313,000
4
Beds
3
Baths
1,700
Sq Ft
$180/Sq Ft
Est. Value
About This Home
This home is located at 916 NW 13th St, Blue Springs, MO 64015 and is currently estimated at $306,172, approximately $180 per square foot. 916 NW 13th St is a home located in Jackson County with nearby schools including Thomas J. Ultican Elementary School, Paul Kinder Middle School, and Blue Springs High School.
Ownership History
Date
Name
Owned For
Owner Type
Purchase Details
Closed on
Aug 7, 2012
Sold by
Klein Ronald and Klein Ann
Bought by
Klein Ronald and Klein Ann
Current Estimated Value
Purchase Details
Closed on
May 25, 2010
Sold by
Jons Kurtis R and Jons Tina
Bought by
Klein Ronald
Home Financials for this Owner
Home Financials are based on the most recent Mortgage that was taken out on this home.
Original Mortgage
$141,099
Outstanding Balance
$93,977
Interest Rate
5%
Mortgage Type
FHA
Estimated Equity
$212,195
Purchase Details
Closed on
Dec 16, 2009
Sold by
Fannie Mae
Bought by
Jons Kurtis R
Purchase Details
Closed on
Aug 17, 2009
Sold by
Boden Laurie
Bought by
Federal National Mortgage Association
Purchase Details
Closed on
Oct 18, 2004
Sold by
Scarlett John E and Scarlett Sherry L
Bought by
Boden Laurie
Purchase Details
Closed on
Apr 11, 2001
Sold by
Banta Byron B and Banta Rosemary A
Bought by
Scarlett John E and Scarlett Sherry L
Home Financials for this Owner
Home Financials are based on the most recent Mortgage that was taken out on this home.
Original Mortgage
$40,000
Interest Rate
7%
Mortgage Type
Purchase Money Mortgage
Create a Home Valuation Report for This Property
The Home Valuation Report is an in-depth analysis detailing your home's value as well as a comparison with similar homes in the area
Home Values in the Area
Average Home Value in this Area
Purchase History
| Date | Buyer | Sale Price | Title Company |
|---|---|---|---|
| Klein Ronald | -- | Boulevard Title Llc | |
| Klein Ronald | -- | Chicago Title | |
| Jons Kurtis R | -- | None Available | |
| Federal National Mortgage Association | $108,386 | None Available | |
| Boden Laurie | -- | Kansas City Title | |
| Scarlett John E | -- | Assured Quality Title Compan |
Source: Public Records
Mortgage History
| Date | Status | Borrower | Loan Amount |
|---|---|---|---|
| Open | Klein Ronald | $141,099 | |
| Previous Owner | Scarlett John E | $40,000 |
Source: Public Records
Tax History Compared to Growth
Tax History
| Year | Tax Paid | Tax Assessment Tax Assessment Total Assessment is a certain percentage of the fair market value that is determined by local assessors to be the total taxable value of land and additions on the property. | Land | Improvement |
|---|---|---|---|---|
| 2025 | $4,162 | $38,445 | $6,067 | $32,378 |
| 2024 | $4,162 | $51,009 | $5,060 | $45,949 |
| 2023 | $4,082 | $51,010 | $4,988 | $46,022 |
| 2022 | $2,632 | $29,070 | $4,399 | $24,671 |
| 2021 | $2,629 | $29,070 | $4,399 | $24,671 |
| 2020 | $2,461 | $27,679 | $4,399 | $23,280 |
| 2019 | $2,380 | $27,679 | $4,399 | $23,280 |
| 2018 | $893,473 | $25,480 | $3,535 | $21,945 |
| 2017 | $2,276 | $25,480 | $3,535 | $21,945 |
| 2016 | $2,249 | $25,251 | $2,812 | $22,439 |
| 2014 | $2,235 | $25,004 | $2,804 | $22,200 |
Source: Public Records
Map
Nearby Homes
- 1109 NW Mock Ave
- 804 NW Maynard St
- 1109 NW B St
- 503 NW 15th St
- 1389 NW Jefferson Ct
- 1501 NW 18th St
- 1513 NW Weatherstone Ct
- 813 NW North Ridge Ct
- 1601 NW Weatherstone Ct
- 1400 NW Deer Run Trail
- 1504 NW Weatherstone Dr
- 305 NW 17th St
- 723 NW 6th Street Terrace
- 2317 NW Kensington Ct
- 804 NW North Summit Cir
- 0 NW Jefferson St
- 2508 NW Castle Dr
- 409 NW Locust Dr
- 913 NW Camelot Ct
- 1113 NW Forest Dr
- 912 NW 13th St
- 920 NW 13th St
- 917 NW 12th St
- 921 NW 12th St
- 925 NW 13th St
- 908 NW 13th St
- 913 NW 12th St
- 921 NW 13th St
- 929 NW 13th St
- 913 NW 13th St
- 909 NW 12th St
- 904 NW 13th St
- 909 NW 13th St
- 916 NW 12th St
- 1201 NW Mock Ave Unit A
- 1205 NW Mock Ave Unit A
- 1213 NW Mock Ave Unit A
- 1108 NW Mock Ave
- 912 NW 12th St
- 905 NW 12th St
