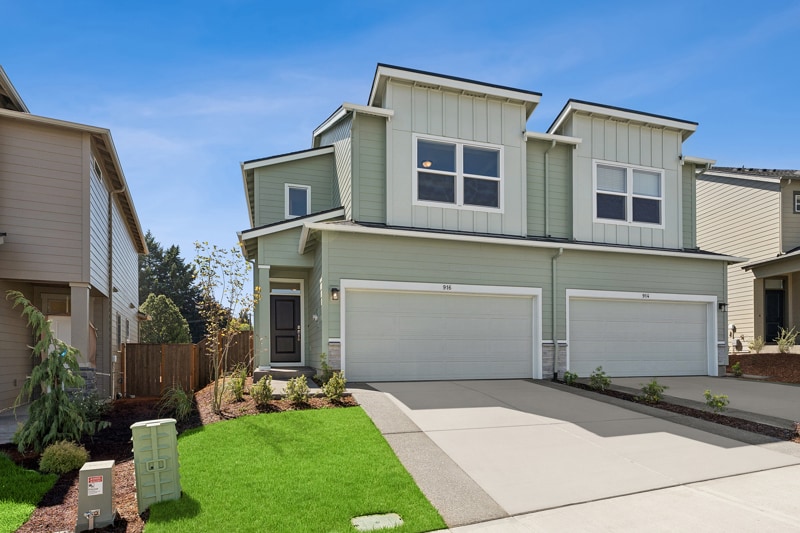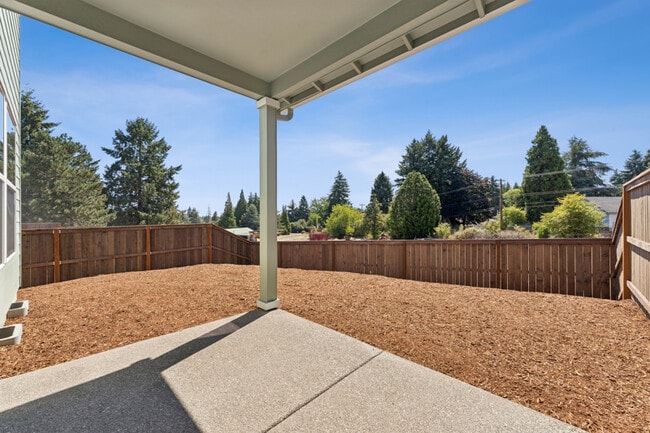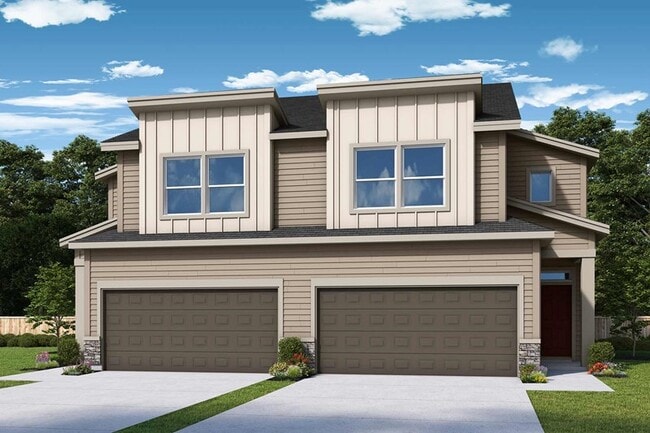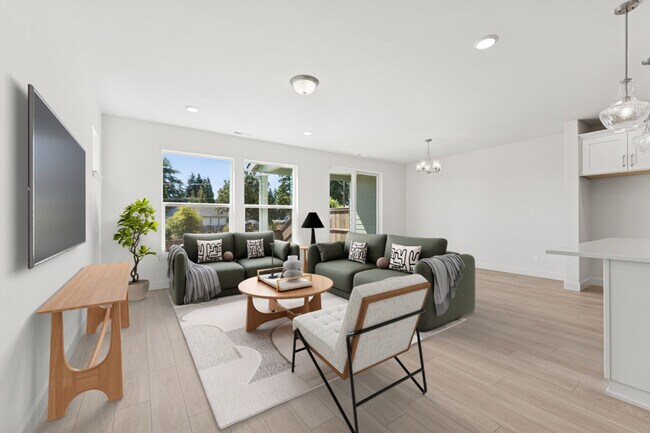
916 Rosebud Ct Forest Grove, OR 97116
Parkview Terrace - Paired VillasEstimated payment $3,153/month
Highlights
- New Construction
- Baseball Field
- Park
About This Home
916 Rosebud Court, Forest Grove, OR 97116: Welcome home to The Arleta by David Weekley Homes, where spacious design meets everyday comfort in the heart of Parkview Terrace in Forest Grove, OR. Set on a generously sized homesite and conveniently located near shopping, schools, and open countryside, this home offers the perfect balance of connection and retreat. Upstairs, you'll find all bedrooms thoughtfully arranged around a central loft—an ideal flex space for a reading nook, play area, or home office. The lower level is designed for gathering, featuring an open-concept layout with expansive living, dining, and kitchen spaces that make it easy to stay connected. Oversized Milgard windows bring in an abundance of natural light, creating a warm and inviting atmosphere throughout. Come experience the difference of building with David Weekley Homes, where thoughtful design and attention to detail come together to create a home that simply feels better. Call or chat with the David Weekley Homes at Parkview Terrace Team to learn more about this new home for sale in Forest Grove, OR.
Sales Office
| Monday - Tuesday |
Closed
|
|
| Wednesday - Sunday |
10:00 AM - 6:00 PM
|
Appointment Only |
Townhouse Details
Home Type
- Townhome
Parking
- 2 Car Garage
Home Design
- New Construction
Interior Spaces
- 2-Story Property
- Basement
Bedrooms and Bathrooms
- 3 Bedrooms
Community Details
- Baseball Field
- Park
Map
Move In Ready Homes with Arleta Plan
Other Move In Ready Homes in Parkview Terrace - Paired Villas
About the Builder
- Parkview Terrace - Paired Villas
- Parkview Terrace - Single-Family Homes
- 801 Misty Ln
- 2543 Bourbon St
- 2555 Bourbon St
- 2323 19th Ave
- 0 C St Unit Lot 1
- 0 C St Unit 24232816
- 2366 Kingwood St
- 2358 Kingwood St
- 0 Kingwood St
- Davis Estates
- 2117 36th Ave Unit Lot 64
- 2133 36th Ave Unit Lot 62
- 2369 NW Martin Rd
- 2303 NW Martin Rd
- 2341 NW Martin Rd
- Parkview Terrace
- Parkview Terrace
- 0 Ns Unit 279696115






