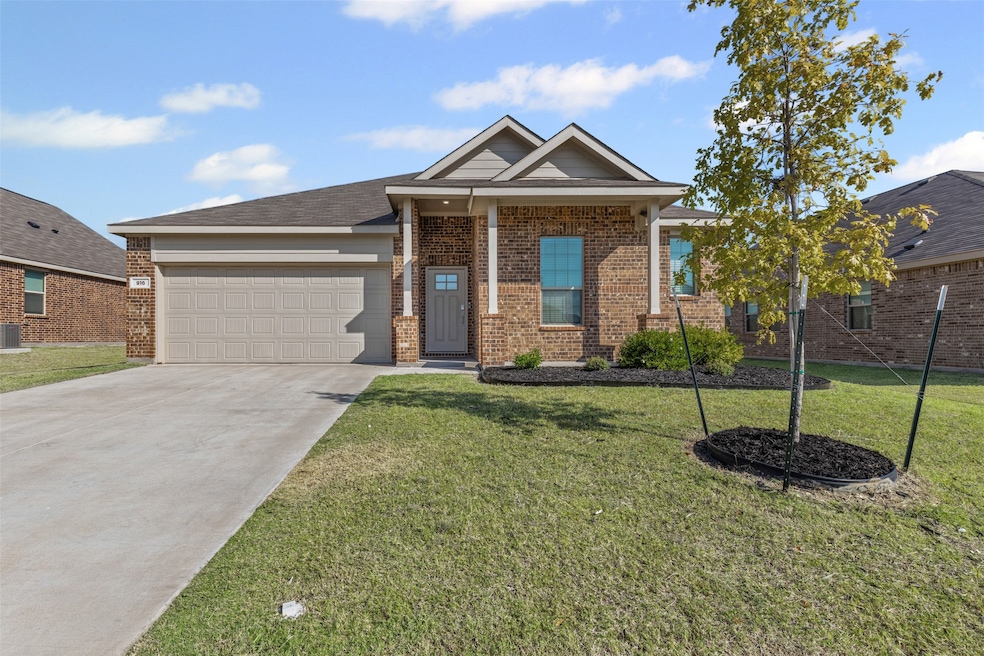916 Rusty Spur Ln Haslet, TX 76052
Highlights
- Traditional Architecture
- 2 Car Attached Garage
- 1-Story Property
- Breakfast Area or Nook
- Laundry Room
- Central Heating and Cooling System
About This Home
ONE MONTH FREE RENT! Ask for details! Welcome to this stunning 2023 built home. The open concept design is perfect for entertaining, with a kitchen island, bar seating, open to primary living room and a breakfast nook for casual dining. This property boasts four spacious bedrooms, two full bathrooms, and a two-car garage. The primary bedroom is a private retreat with a walk-in closet, ensuite bathroom with dual sinks, a walk-in shower, and a separate toilet closet. The split bedroom layout offers privacy and convenience. The home also features a second living area, perfect for a home office or playroom. The oversized laundry room provides ample space for all your laundry needs. The home is beautifully finished with carpet in the bedrooms and tile in the main living areas and bathrooms. The fenced yard and back patio offer a great outdoor space for relaxation or entertaining. This home is a perfect blend of comfort and modern living.
Listing Agent
Principled Property Management Brokerage Phone: 817-770-0814 License #0644584 Listed on: 10/20/2025
Home Details
Home Type
- Single Family
Year Built
- Built in 2023
Parking
- 2 Car Attached Garage
- Front Facing Garage
- Garage Door Opener
Home Design
- Traditional Architecture
- Brick Exterior Construction
Interior Spaces
- 1,993 Sq Ft Home
- 1-Story Property
- Ceiling Fan
- Laundry Room
Kitchen
- Breakfast Area or Nook
- Electric Range
- Microwave
- Dishwasher
- Disposal
Bedrooms and Bathrooms
- 4 Bedrooms
- 2 Full Bathrooms
Schools
- Lance Thompson Elementary School
- Northwest High School
Additional Features
- 7,492 Sq Ft Lot
- Central Heating and Cooling System
Listing and Financial Details
- Residential Lease
- Property Available on 10/20/25
- Tenant pays for all utilities, grounds care, insurance, pest control
- 12 Month Lease Term
- Legal Lot and Block 65 / 71
- Assessor Parcel Number R994600
Community Details
Overview
- Sendera Ranch East Ph 24 Subdivision
Pet Policy
- 2 Pets Allowed
- Dogs and Cats Allowed
- Breed Restrictions
Map
Property History
| Date | Event | Price | List to Sale | Price per Sq Ft |
|---|---|---|---|---|
| 10/20/2025 10/20/25 | For Rent | $2,195 | -- | -- |
Source: North Texas Real Estate Information Systems (NTREIS)
MLS Number: 21092015
APN: R994600
- 14741 Equine Trail
- 824 San Madrid Trail
- 14733 Equine Trail
- Buxton II Plan at Rancho Canyon - Brookstone Collection
- Azure w/ Media Standard Plan at Rancho Canyon - Brookstone Collection
- Buxton Plan at Rancho Canyon - Brookstone Collection
- Moonstone w/ Media Standard Plan at Rancho Canyon - Brookstone Collection
- Garnet Plan at Rancho Canyon - Brookstone Collection
- Sunstone w/ Media Standard Plan at Rancho Canyon - Brookstone Collection
- 1113 Cropout Way
- Agora III Plan at Rancho Canyon - Watermill Collection
- Kitson Plan at Rancho Canyon - Cottage Collection
- Idlewood Plan at Rancho Canyon - Cottage Collection
- Littleton Plan at Rancho Canyon - Watermill Collection
- Ashton II Plan at Rancho Canyon - Watermill Collection
- Walsh Plan at Rancho Canyon - Classic Collection
- Red Oak II Plan at Rancho Canyon - Cottage Collection
- Fullerton II Plan at Rancho Canyon - Watermill Collection
- Newlin Plan at Rancho Canyon - Watermill Collection
- Oakridge Plan at Rancho Canyon - Cottage Collection
- 929 High Noon Dr
- 821 San Madrid Trail
- 820 Joaquin Way
- 817 Joaquin Way
- 824 Skytop Dr
- 14705 Rocky Face Ln
- 14605 Little Water Dr
- 14728 Rocky Face Ln
- 14836 Grey Feather Trail
- 1205 Artesia Dr
- 1121 Roping Reins Way
- 617 Saguaro Dr
- 14541 Serrano Ridge Rd
- 336 Ranchito Pass
- 832 Santa Rosa Dr
- 14821 Firerock Rd
- 14212 Cedar Post Dr
- 729 Santa Rosa Dr
- 349 Ranchito Pass
- 820 Poncho Ln







