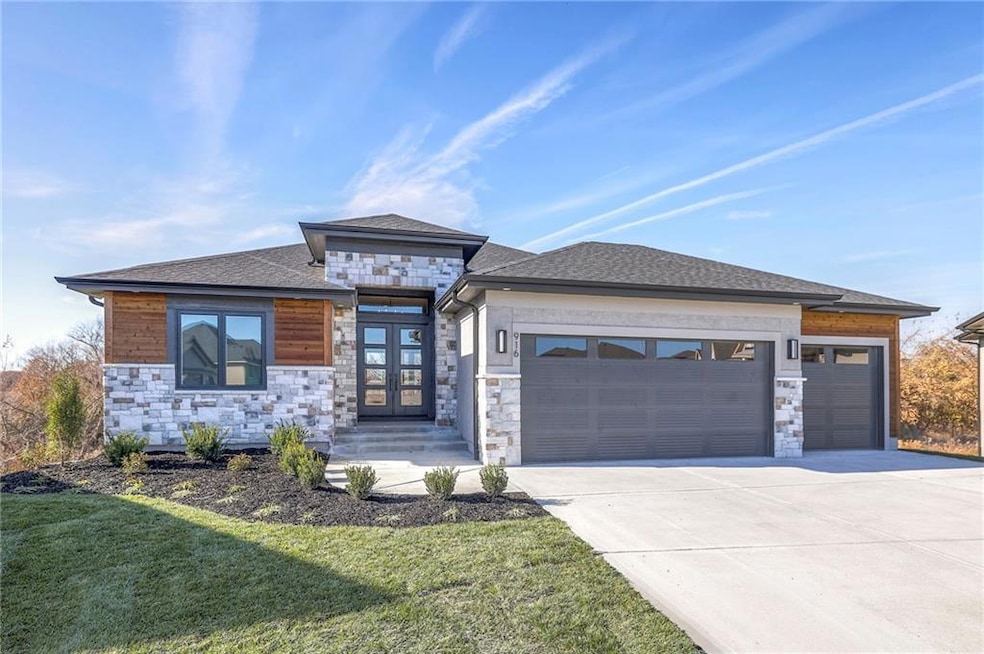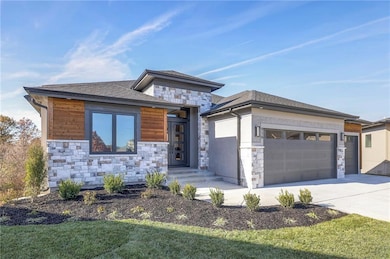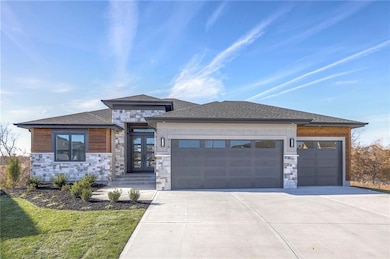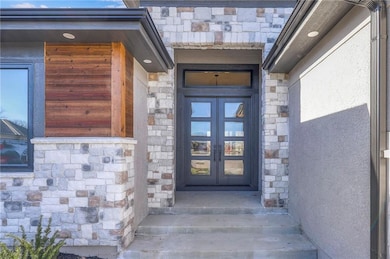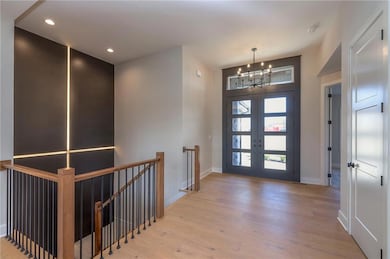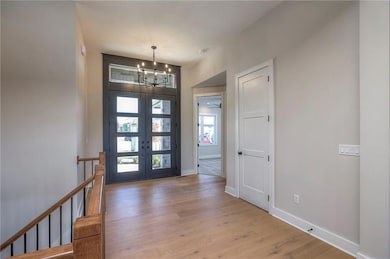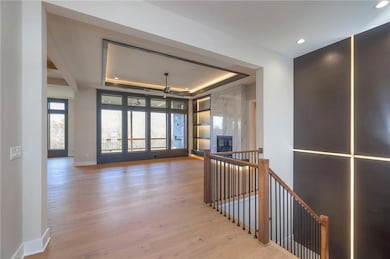916 Savannah Ln Greenwood, MO 64034
Estimated payment $4,521/month
Highlights
- Custom Closet System
- Great Room with Fireplace
- Wood Flooring
- Woodland Elementary School Rated A
- Traditional Architecture
- Main Floor Bedroom
About This Home
Stunning and spacious Lyle Reverse plan by Bryant Ratliff on a gorgeous treed culdesac homesite. Large entry greats you into this open and spacious floor plan. Great room has hardwood floors, soaring ceiling and floor to ceiling tile fireplace. Kitchen features custom cabinetry, oversized island, stainless appliances, butler's pantry, & access to oversized covered deck featuring fireplace. Large master suite with wood feature wall, custom tiled large shower, large double vanity and sizable walk-in closet with access into the laundry. 2nd bedroom and full bath on main floor. Lower level features family room w/custom tv wall, bar area and 2 additional bedrooms each w/their own baths. Walk out to a patio with large yard and views of treed greenspace. Home is located at the end of a quiet culdesac and includes lawn irrigation and led lighting upgrades throughout. Home is located in Woodland Trails, an outdoor lifestyle community featuring miles and miles of paved walking trails, resort style pool, playground, sports field and fishing ponds.
Listing Agent
Realty Executives Brokerage Phone: 816-405-2308 License #2001029686 Listed on: 11/13/2025

Home Details
Home Type
- Single Family
Est. Annual Taxes
- $500
Year Built
- Built in 2025 | Under Construction
Lot Details
- 0.25 Acre Lot
- Side Green Space
- Cul-De-Sac
- Sprinkler System
HOA Fees
- $70 Monthly HOA Fees
Parking
- 3 Car Attached Garage
- Front Facing Garage
- Garage Door Opener
Home Design
- Traditional Architecture
- Composition Roof
- Stone Veneer
- Cedar
Interior Spaces
- Wet Bar
- Ceiling Fan
- Fireplace With Gas Starter
- Entryway
- Great Room with Fireplace
- 2 Fireplaces
- Family Room
- Breakfast Room
- Combination Kitchen and Dining Room
- Fire and Smoke Detector
Kitchen
- Walk-In Pantry
- Gas Range
- Dishwasher
- Stainless Steel Appliances
- Kitchen Island
- Granite Countertops
- Disposal
Flooring
- Wood
- Carpet
- Ceramic Tile
Bedrooms and Bathrooms
- 4 Bedrooms
- Main Floor Bedroom
- Custom Closet System
- Walk-In Closet
- 4 Full Bathrooms
- Double Vanity
- Bathtub With Separate Shower Stall
Laundry
- Laundry Room
- Laundry on main level
Finished Basement
- Basement Fills Entire Space Under The House
- Sump Pump
- Bedroom in Basement
Outdoor Features
- Playground
Schools
- Woodland Elementary School
- Lee's Summit High School
Utilities
- Central Air
- Heating System Uses Natural Gas
Listing and Financial Details
- $0 special tax assessment
Community Details
Overview
- Woodland Trails Association
- Woodland Trails Subdivision, Lyle Reverse Floorplan
Recreation
- Community Pool
- Trails
Map
Home Values in the Area
Average Home Value in this Area
Property History
| Date | Event | Price | List to Sale | Price per Sq Ft |
|---|---|---|---|---|
| 11/13/2025 11/13/25 | For Sale | $835,000 | -- | $272 / Sq Ft |
Source: Heartland MLS
MLS Number: 2587653
- 917 Savannah Ln
- 911 Savannah Ln
- 908 Savannah Ln
- 907 Savannah Ln
- 802 Savannah Ct
- 806 Savannah Ct
- The Ashton Plan at Woodland Trails - Estate Homes
- The Watkins Plan at Woodland Trails - Estate Homes
- The Magnolia IV Plan at Woodland Trails - Estate Homes
- 1011 Wilds Pkwy
- 512 Wilds Pkwy
- 1010 Wilds Pkwy
- 1586 Woodland Rd
- 1420 Woodland Rd
- 1433 Woodland Rd
- 1149 Hummingbird Ct
- 1113 Hummingbird Ct
- 14804 Smart Rd
- 810 Tabitha Ln
- 811 Spruce Dr
- 411 Allendale Ct
- 607 Hamblen Rd
- 2300 Valley N A
- 4050 SW Laharve Dr
- 2300 Valley View W
- 4050 SW La Harve Dr
- 3500 SW Hollywood Dr
- 3904 SW Brian Ln
- 3545 SW Harbor Dr
- 700 SW Lemans Ln
- 711 Pampas St
- 801 Pampas St
- 815 Pampas St
- 1004 SE Dover Dr
- 2951 SE Shenandoah Dr
- 2121 SE 7th St
- 1205 Deena St
- 4435 SW Creekview Dr
- 2960 SE Shenandoah Pkwy
- 1408 Andrew St
