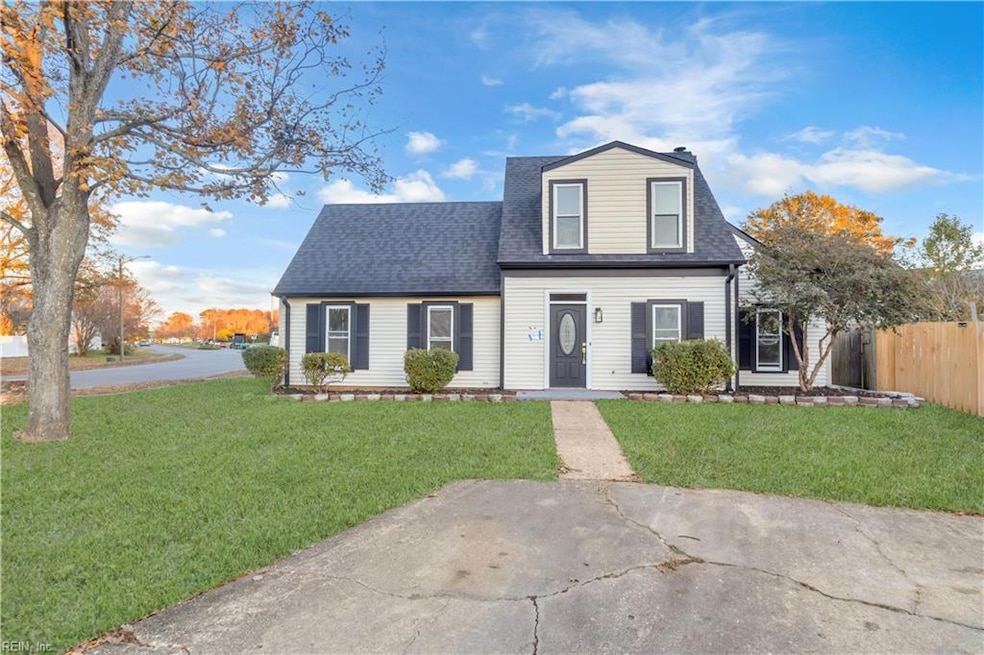
916 Silvertree Ct Virginia Beach, VA 23452
Green Run NeighborhoodHighlights
- Traditional Architecture
- 1 Fireplace
- Central Air
- Larkspur Middle School Rated A-
- No HOA
- 1 Car Detached Garage
About This Home
As of January 2025Beautiful two story home sitting in a quiet cul-d-sac and huge lot! As soon as you walk in you will completely fall in love with this home, The kitchen with brand new modern cabinets, granite counter tops and top of the line stainless steel appliances features an open floor concept giving you views to the huge backyard and living room. Brand new lvp flooring throughout the common areas and carpet in bedrooms, All light fixtures have been updated. Bathrooms are chefs kiss, completely renovated with modern touches. To bring you even more peace of mind this house has a Brand new roof, HVAC replaced in 2020, water heater in 2021, leaf guard gutter system with downspouts in 2020.
Last Agent to Sell the Property
1st Class Real Estate Flagship Listed on: 12/11/2024

Home Details
Home Type
- Single Family
Est. Annual Taxes
- $2,900
Year Built
- Built in 1981
Lot Details
- Property is Fully Fenced
- Privacy Fence
- Wood Fence
- Property is zoned PDH1
Home Design
- Traditional Architecture
- Slab Foundation
- Asphalt Shingled Roof
- Vinyl Siding
Interior Spaces
- 1,650 Sq Ft Home
- 2-Story Property
- 1 Fireplace
- Washer and Dryer Hookup
Kitchen
- Electric Range
- Microwave
- Dishwasher
Flooring
- Carpet
- Laminate
Bedrooms and Bathrooms
- 3 Bedrooms
Parking
- 1 Car Detached Garage
- Parking Available
- Driveway
Schools
- Green Run Elementary School
- Larkspur Middle School
- Green Run High School
Utilities
- Central Air
- Heat Pump System
- Electric Water Heater
Community Details
- No Home Owners Association
- Oak Springs 338 Subdivision
Ownership History
Purchase Details
Home Financials for this Owner
Home Financials are based on the most recent Mortgage that was taken out on this home.Purchase Details
Home Financials for this Owner
Home Financials are based on the most recent Mortgage that was taken out on this home.Purchase Details
Home Financials for this Owner
Home Financials are based on the most recent Mortgage that was taken out on this home.Purchase Details
Home Financials for this Owner
Home Financials are based on the most recent Mortgage that was taken out on this home.Similar Homes in Virginia Beach, VA
Home Values in the Area
Average Home Value in this Area
Purchase History
| Date | Type | Sale Price | Title Company |
|---|---|---|---|
| Bargain Sale Deed | $233,000 | Fortis Title | |
| Bargain Sale Deed | $410,000 | Old Republic National Title In | |
| Warranty Deed | $210,000 | -- | |
| Deed | $136,000 | -- |
Mortgage History
| Date | Status | Loan Amount | Loan Type |
|---|---|---|---|
| Open | $18,450 | New Conventional | |
| Previous Owner | $244,350 | Construction | |
| Previous Owner | $397,700 | New Conventional | |
| Previous Owner | $216,930 | New Conventional | |
| Previous Owner | $138,720 | VA |
Property History
| Date | Event | Price | Change | Sq Ft Price |
|---|---|---|---|---|
| 01/10/2025 01/10/25 | Sold | $410,000 | +5.1% | $248 / Sq Ft |
| 12/21/2024 12/21/24 | Pending | -- | -- | -- |
| 12/21/2024 12/21/24 | For Sale | $390,000 | -4.9% | $236 / Sq Ft |
| 12/18/2024 12/18/24 | Off Market | $410,000 | -- | -- |
| 12/11/2024 12/11/24 | For Sale | $390,000 | -- | $236 / Sq Ft |
Tax History Compared to Growth
Tax History
| Year | Tax Paid | Tax Assessment Tax Assessment Total Assessment is a certain percentage of the fair market value that is determined by local assessors to be the total taxable value of land and additions on the property. | Land | Improvement |
|---|---|---|---|---|
| 2024 | $2,496 | $257,300 | $108,000 | $149,300 |
| 2023 | $2,477 | $250,200 | $108,000 | $142,200 |
| 2022 | $2,271 | $229,400 | $98,000 | $131,400 |
| 2021 | $2,071 | $209,200 | $84,000 | $125,200 |
| 2020 | $2,066 | $203,000 | $82,000 | $121,000 |
| 2019 | $2,019 | $196,400 | $77,000 | $119,400 |
| 2018 | $1,969 | $196,400 | $77,000 | $119,400 |
| 2017 | $1,167 | $194,000 | $75,000 | $119,000 |
| 2016 | $1,921 | $194,000 | $75,000 | $119,000 |
| 2015 | $1,868 | $188,700 | $75,000 | $113,700 |
| 2014 | $1,707 | $183,600 | $79,200 | $104,400 |
Agents Affiliated with this Home
-
S
Seller's Agent in 2025
Steffanie Battles
1st Class Real Estate Flagship
-
F
Buyer's Agent in 2025
Faith Roque
VA Realty Professionals
Map
Source: Real Estate Information Network (REIN)
MLS Number: 10562996
APN: 1486-71-4774
- 987 Smoke Tree Ln
- 952 Smoke Tree Ln
- 978 Smoke Tree Ln
- 3720 Northwood Ct
- 3540 Dandelion Crescent
- 3549 Dandelion Crescent
- 984 Barrington Ct
- 3509 Shawn Ct
- 3549 Petunia Crescent
- 1236 Ginger Crescent
- 3624 Ship Chandlers Wharf
- 3511 Davies Ct
- 735 Roosevelt Ave
- 1248 Gladiola Crescent
- 3555 Campion Ave
- 1256 Gladiola Crescent
- 3809 Clearwood Ct
- 3528 Davies Ct
- 916 Spring Garden Ln
- 725 Forest Trail
